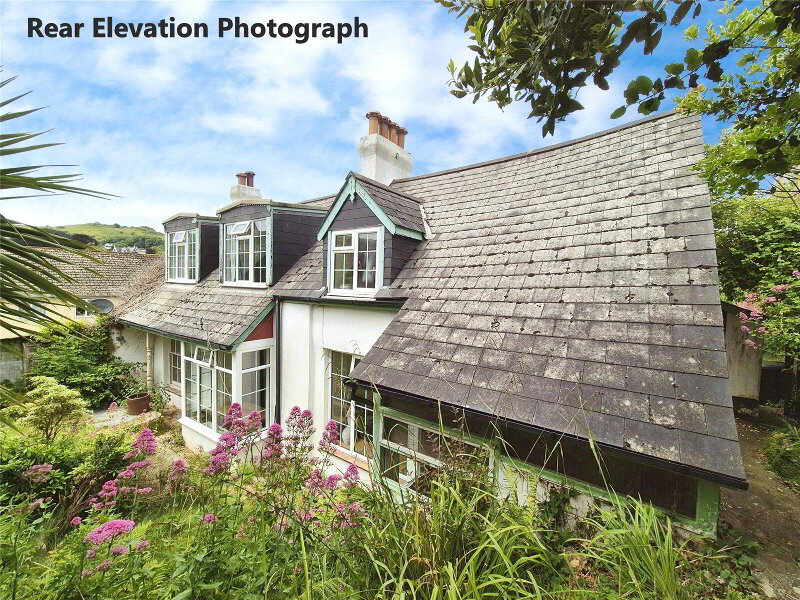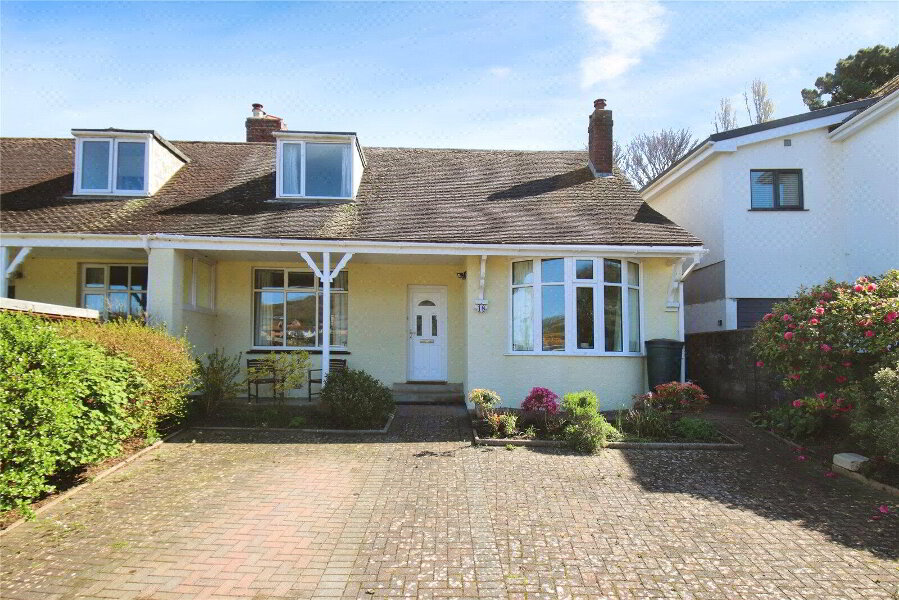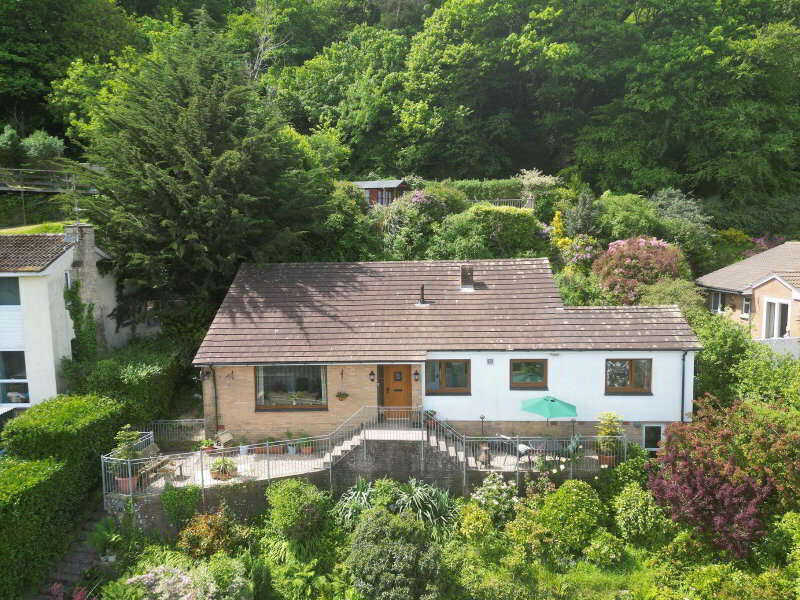This site uses cookies to store information on your computer
Read more
What's your home worth?
We offer a FREE property valuation service so you can find out how much your home is worth instantly.
Key Features
- •Spacious bungalow in good condition
- •4 bedrooms and 2 bathrooms
- •2 reception rooms
- •Modern kitchens with natural light
- •Main bedroom with built-in wardrobes
- •Picturesque views of the Torrs
- •Large bathroom with rain shower
- •Decked garden for outdoor enjoyment
- •Detached structure for added privacy
- •Ample parking and driveway space
FREE Instant Online Valuation in just 60 SECONDS
Click Here
Property Description
Additional Information
This stunning bungalow is in good condition and offers spacious and comfortable living accommodation. With its three bedrooms and family bathroom in the main house with an additional bedroom and shower room in the 'Annex', it's perfect for families, couple or those looking for extra space / potential income.
The property boasts two reception rooms, each with their own unique features. The first reception room is separate and features large windows and a charming fireplace, creating a cosy atmosphere. The second reception room offers flexible living space and can be used as a day room or an additional bedroom leading straight to the conservatory.
The bungalow overall also includes two modern kitchens, both flooded with natural light and offering beautiful views towards the Torrs. The first kitchen is equipped with modern appliances and has a dining space, making it perfect for hosting family and friends. The second kitchen provides direct access to the decking area, allowing for seamless indoor-outdoor living within the 'Annex'.
The main bedroom is a true retreat, complete with built-in wardrobes, ample natural light, and access to the decking, where you can enjoy the picturesque views. The second bedroom is a spacious double room, also benefiting from natural light. The third bedroom / reception room features built-in wardrobes and can be used as a day room, offering flexibility in its use. The fourth bedroom is open, allowing you to customize it to your needs.
The bathrooms in this property are both stylish and functional. The first bathroom is large, equipped with a luxurious rain shower and a heated towel rail. The second bathroom features a shower room and another heated towel rail.
Additional features of this bungalow include an annex converted garage, under house storage with electricity, a tiered decked garden, detached structure, double glazing, solar panels, and gas central heating. There is ample parking space for 3-4 cars in the parking area and driveway.
Located in a desirable area with views of the Torrs, this property is not to be missed. Don't hesitate to schedule a viewing today.
Annex
Main Entrance Composite door leading to;
Hallway Down lighters, radiator, door leading to;
Shower room UPVC double glazed opaque window to front elevation, three piece suite comprising shower cubicle with rain full shower, low level push button W.C., wash hand basin, tiled flooring, fully splash backed walls floor to ceiling.
Open plan area
Bedroom Down lighters, loft access, leading straight to;
Kitchen / Lounge UPVC double glazed window and French patio doors to rear elevation with views across the Torrs, radiator, range of base units with work surface over. stainless steel sink and drainer, space for fridge.
Main house
Main entrance Composite door leading to
Inner Porch Glass door leading to;
Hallway Loft access, doors leading to;
Bedroom Two UPVC double glazed window to front elevation and radiator.
Bedroom One UPVC double glazed patio doors to rear elevation with refreshing views across the Torrs, radiator, built in wardrobes.
Bedroom Three / Day Room Radiator, built in storage cupboard, door leading to;
Conservatory UPVC double glazed 180 degree windows with refreshing views of Torrs, radiator.
Lounge UPVC double glazed window to front elevation, radiator, fire place.
Kitchen / Diner UPVC double glazed windows to front and rear elevation, a range of wall and base units in a horseshoe shape, stainless steel sink with double drainer, four ring gas hob with a Becko double oven below and extractor hood over, space and plumbing for dishwasher, radiators, dining space with room for fridge freezer. Door leading to;
Utility Room UPVC double glazed window and door to front and side elevation.
Bathroom UPVC double glazed opaque window to rear elevation, three piece suite comprising a double walk-in rainfall shower, low level push button W.C., vanity wash hand basin tiled, tiled flooring, fully splash backed walls floor to ceiling, radiator, down lighters, heated towel rail.
AGENT NOTES Energy performance rating C. This property falls under Council Tax Band A for the Annex and D for the main residence and is not situated in a conservation area. The flood risk is deemed very low and the construction comprises of brick and tile roof. There is currently no planning in place for neighbouring properties. All mains services and utilities are connected to the property along side the property benefiting from solar panels. The broadband speed ranges from a basic 16 Mbps to superfast 80 Mbps.
Directions
Proceed along the High Street with our office on your left hand side. Pass through the traffic lights at Church Street and at the mini roundabout take the lfirst exit. Turn immediately right into Church Hill and continue up the hill passing the Parish Church into Langleigh Road. The property will be found on the right hand side approximately 50 yards after the turning into Trinity Gardens.
The property boasts two reception rooms, each with their own unique features. The first reception room is separate and features large windows and a charming fireplace, creating a cosy atmosphere. The second reception room offers flexible living space and can be used as a day room or an additional bedroom leading straight to the conservatory.
The bungalow overall also includes two modern kitchens, both flooded with natural light and offering beautiful views towards the Torrs. The first kitchen is equipped with modern appliances and has a dining space, making it perfect for hosting family and friends. The second kitchen provides direct access to the decking area, allowing for seamless indoor-outdoor living within the 'Annex'.
The main bedroom is a true retreat, complete with built-in wardrobes, ample natural light, and access to the decking, where you can enjoy the picturesque views. The second bedroom is a spacious double room, also benefiting from natural light. The third bedroom / reception room features built-in wardrobes and can be used as a day room, offering flexibility in its use. The fourth bedroom is open, allowing you to customize it to your needs.
The bathrooms in this property are both stylish and functional. The first bathroom is large, equipped with a luxurious rain shower and a heated towel rail. The second bathroom features a shower room and another heated towel rail.
Additional features of this bungalow include an annex converted garage, under house storage with electricity, a tiered decked garden, detached structure, double glazing, solar panels, and gas central heating. There is ample parking space for 3-4 cars in the parking area and driveway.
Located in a desirable area with views of the Torrs, this property is not to be missed. Don't hesitate to schedule a viewing today.
Annex
Main Entrance Composite door leading to;
Hallway Down lighters, radiator, door leading to;
Shower room UPVC double glazed opaque window to front elevation, three piece suite comprising shower cubicle with rain full shower, low level push button W.C., wash hand basin, tiled flooring, fully splash backed walls floor to ceiling.
Open plan area
Bedroom Down lighters, loft access, leading straight to;
Kitchen / Lounge UPVC double glazed window and French patio doors to rear elevation with views across the Torrs, radiator, range of base units with work surface over. stainless steel sink and drainer, space for fridge.
Main house
Main entrance Composite door leading to
Inner Porch Glass door leading to;
Hallway Loft access, doors leading to;
Bedroom Two UPVC double glazed window to front elevation and radiator.
Bedroom One UPVC double glazed patio doors to rear elevation with refreshing views across the Torrs, radiator, built in wardrobes.
Bedroom Three / Day Room Radiator, built in storage cupboard, door leading to;
Conservatory UPVC double glazed 180 degree windows with refreshing views of Torrs, radiator.
Lounge UPVC double glazed window to front elevation, radiator, fire place.
Kitchen / Diner UPVC double glazed windows to front and rear elevation, a range of wall and base units in a horseshoe shape, stainless steel sink with double drainer, four ring gas hob with a Becko double oven below and extractor hood over, space and plumbing for dishwasher, radiators, dining space with room for fridge freezer. Door leading to;
Utility Room UPVC double glazed window and door to front and side elevation.
Bathroom UPVC double glazed opaque window to rear elevation, three piece suite comprising a double walk-in rainfall shower, low level push button W.C., vanity wash hand basin tiled, tiled flooring, fully splash backed walls floor to ceiling, radiator, down lighters, heated towel rail.
AGENT NOTES Energy performance rating C. This property falls under Council Tax Band A for the Annex and D for the main residence and is not situated in a conservation area. The flood risk is deemed very low and the construction comprises of brick and tile roof. There is currently no planning in place for neighbouring properties. All mains services and utilities are connected to the property along side the property benefiting from solar panels. The broadband speed ranges from a basic 16 Mbps to superfast 80 Mbps.
Directions
Proceed along the High Street with our office on your left hand side. Pass through the traffic lights at Church Street and at the mini roundabout take the lfirst exit. Turn immediately right into Church Hill and continue up the hill passing the Parish Church into Langleigh Road. The property will be found on the right hand side approximately 50 yards after the turning into Trinity Gardens.
FREE Instant Online Valuation in just 60 SECONDS
Click Here
Contact Us
Request a viewing for ' Ilfracombe, EX34 8EA '
If you are interested in this property, you can fill in your details using our enquiry form and a member of our team will get back to you.










