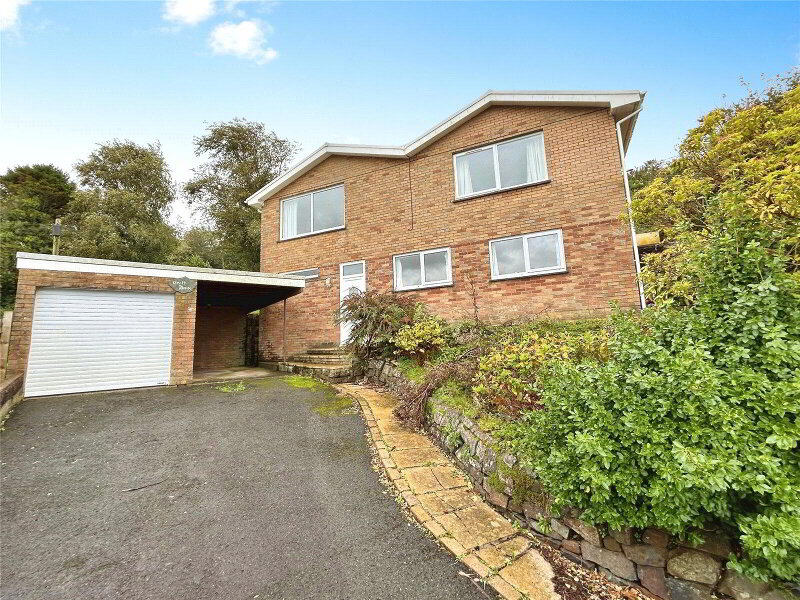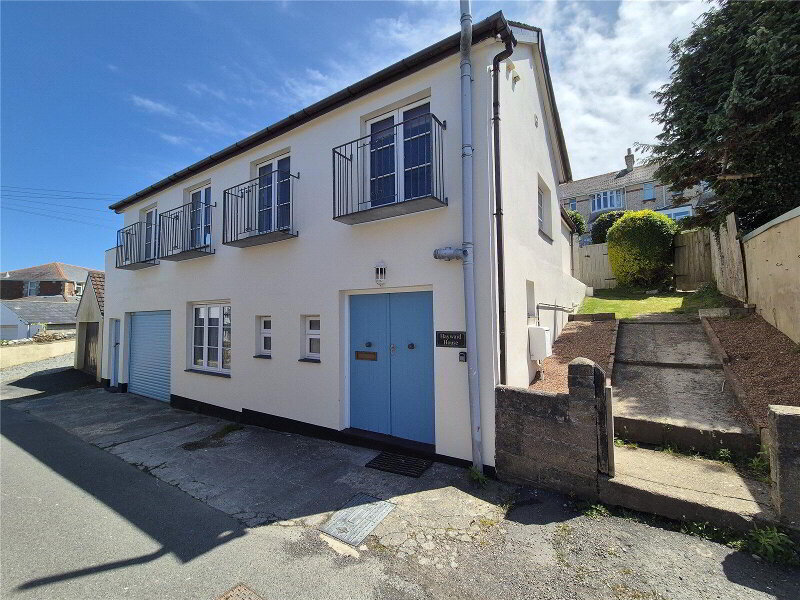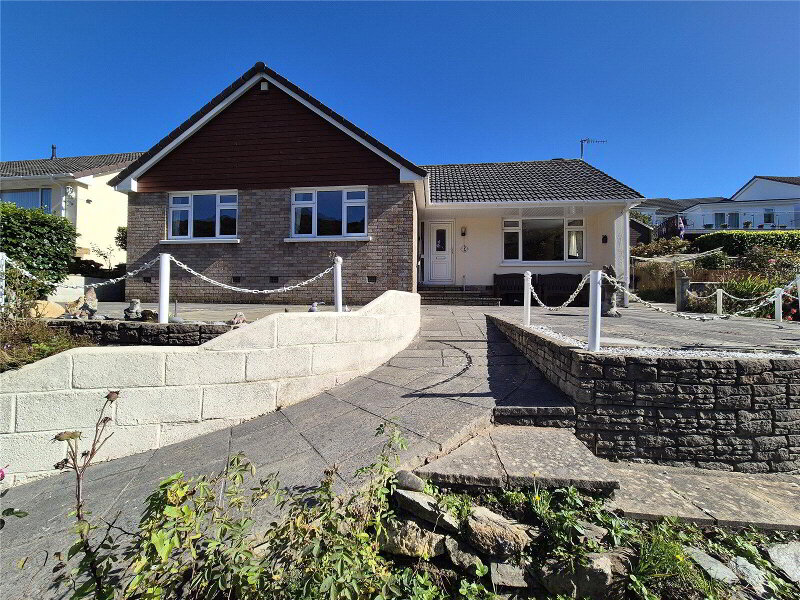This site uses cookies to store information on your computer
Read more
What's your home worth?
We offer a FREE property valuation service so you can find out how much your home is worth instantly.
- •Detached property in good condition
- •Two reception rooms, including a cosy fireplace
- •Open-plan kitchen with modern appliances
- •3 bedrooms with natural light
- •Large, beautifully finished bathroom
- •Sea views across the Bristol Channel
- •Beautiful garden with various levels
- •Newly decorated with gas central heating
- •Double glazing for energy efficiency
- •Walking distance to Hele Beach
Additional Information
This stunning detached property boasts sea views, a beautiful garden, and modern features, making it the perfect coastal retreat.
We are delighted to present this stunning detached property in excellent condition, located in a desirable area overlooking South West coast path. With its charming character and modern touches, this property is sure to impress.
Upon entering, you are greeted by the spacious hallway leading to the lounge and kitchen.
The first reception room features a cosy fireplace, perfect for unwinding on a cold evening and boasts large windows that flood the space with natural light, creating a bright and inviting atmosphere with sea views. The second room also offers a snug area, ideal for relaxing with a book or enjoying a cup of tea.
The open-plan kitchen is a highlight of this property, equipped with modern appliances and offering ample natural light. With access to the rear, it provides a seamless flow between indoor and outdoor living spaces.
The property also benefits from a utility room, offering additional storage and practicality and pantry cupboard. Upstairs, you will find three bedrooms, each boasting natural light. The main bedroom is a spacious haven, while the second and third bedrooms offer comfortable accommodation.
The large bathroom is beautifully finished, featuring a heated towel rail, walk in shower, and spa bath offering a relaxing space to unwind.
The property benefits from a lovely garden to side, front and rear, which is perfect for outdoor entertaining or simply enjoying the beautiful sea views across the Bristol Channel and Welsh coastline which of course add to its appeal. Other highlights include the newly decorated interior, gas central heating and newly updated double glazing.
Situated within walking distance to Hele Beach, this home offers a fantastic seaside lifestyle. Public transport links, local amenities, and walking routes are easily accessible, making it incredibly convenient. Ample Street parking with nearby large car park and proximity to a local garage further enhance the property's practicality.
Don't miss the opportunity to make this wonderful property your own. Contact us today to arrange a viewing and experience the charm and beauty it has to offer.
- Main entrance
- Composite door leading to;
- Hallway
- Tiled flooring, stairs to upper floor, doors leading to;
- Lounge
- 3.2m x 3.76m (10'6" x 12'4")
UPVC double glazed bay window to front elevation enjoying those countryside and sea views towards the Welsh Coastline, log burner with brick surround, radiator. - Kitchen
- 4.04m x 2.36m (13'3" x 7'9")
UPVC double glazed window to side elevation allowing views over Hele Countryside hills, UPVC double glazed door leading to rear garden ad outside access. A range of wall and base units with surface over, integrated dishwasher, integrated sink and drainer insert to work surface, four ring gas hob with Hot Point electric oven below and extractor hood over, laminate flooring, door leading to larder / pantry with shelving. - Snug
- 3.4m x 4.11m (11'2" x 13'6")
UPVC double glazed window to rear elevation, laminate flooring, radiator, space for double fridge freezer. - First floor
- Landing
- UPVC double glazed windows to side and front elevation, radiator, storage cupboard, loft access doors leading to;
- Bedroom one
- 3.05m x 3.58m (10'0" x 11'9")
UPVC duble glazed window to front elevation enjoying countryside and sea views towards the Welsh Coastline and Bristol Channel, radiator - Bedroom Two
- 3.58m x 3.15m (11'9" x 10'4")
UPVC double glazed window to rear elevation, radiator. - Bathroom
- 1.98m x 2.54m (6'6" x 8'4")
UPVC double glazed opaque window to side elevation, a four piece suite comprising walk in shower cubicle with rainfall shower, low-level push button W.C., wash hand basin, spa bath, tiled flooring, fully tiled walls from floor to ceiling with a mosaic feature and heated towel rail. - Bedroom Three
- 2.92m x 2.13m (9'7" x 6'12")
UPVC double glazed windows to side and rear elevation, cupboard housing a Worchester wall mounted Combi boiler supplying domestic hot water and gas central heating, radiator, laminate flooring.
Contact Us
Request a viewing for ' Ilfracombe, EX34 9QY '
If you are interested in this property, you can fill in your details using our enquiry form and a member of our team will get back to you.










