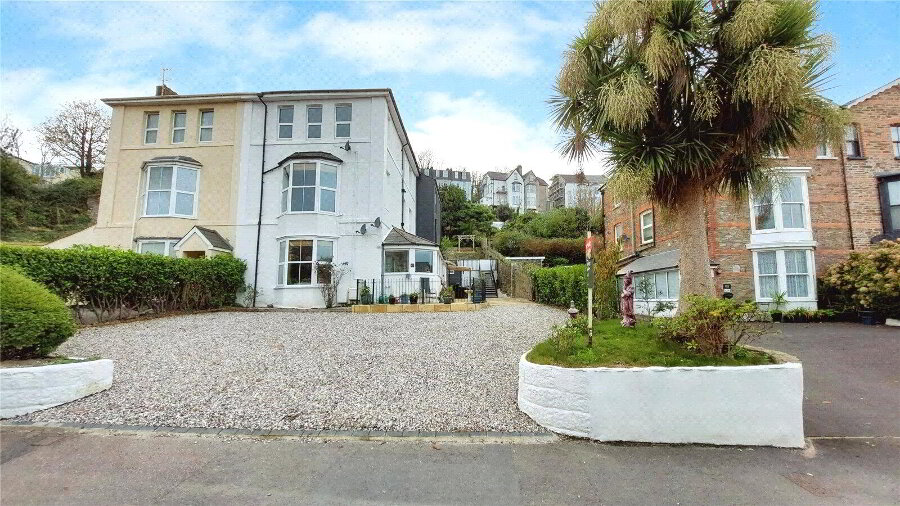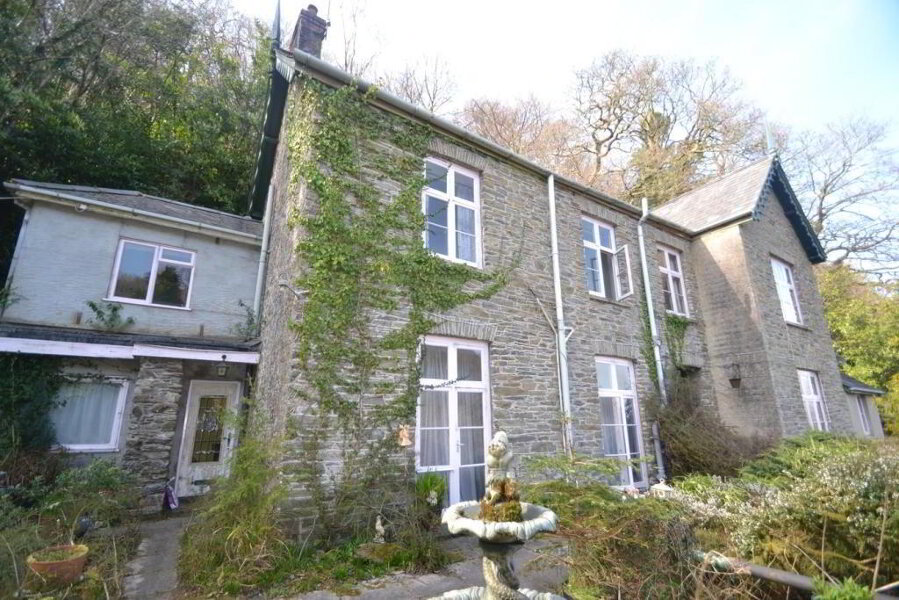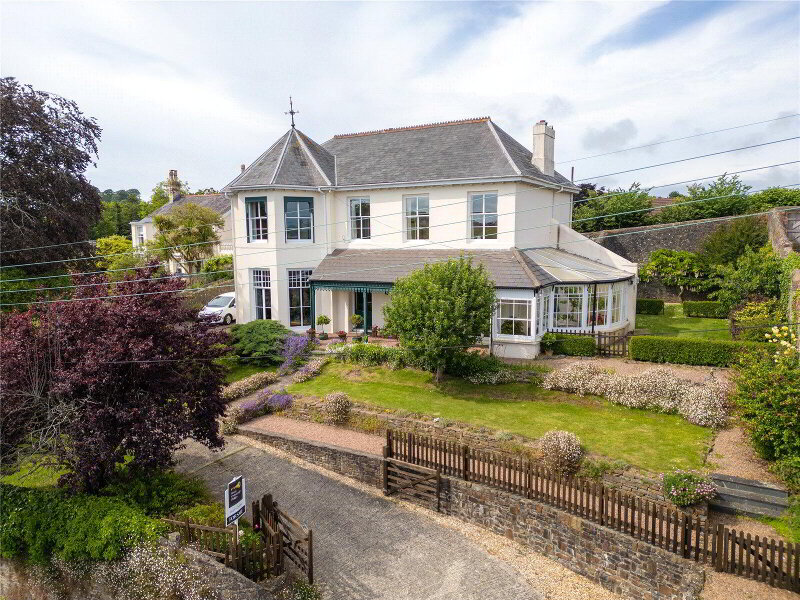This site uses cookies to store information on your computer
Read more
Add to Shortlist
Remove
Shortlisted
Ilfracombe, North
Ilfracombe, North
Ilfracombe, North
Ilfracombe, North
Ilfracombe, North
Ilfracombe, North
Ilfracombe, North
Ilfracombe, North
Ilfracombe, North
Ilfracombe, North
Ilfracombe, North
Ilfracombe, North
Ilfracombe, North
Ilfracombe, North
Ilfracombe, North
Ilfracombe, North
Ilfracombe, North
Ilfracombe, North
Ilfracombe, North
Ilfracombe, North
Ilfracombe, North
Ilfracombe, North
Ilfracombe, North
Ilfracombe, North
Ilfracombe, North
Ilfracombe, North
Ilfracombe, North
Ilfracombe, North
Ilfracombe, North
Ilfracombe, North
Ilfracombe, North
Get directions to
, Ilfracombe, North EX34 8AY
Points Of Interest
What's your home worth?
We offer a FREE property valuation service so you can find out how much your home is worth instantly.
Key Features
- •Immaculate detached property
- •Period features
- •Stunning sea views
- •Balconies
- •Nine bedrooms and bathrooms
- •Seven spacious reception rooms
- •BBQ area for outdoor entertaining
- •Gym within the building
- •Income potential
- •Mixed use comercial and residential
FREE Instant Online Valuation in just 60 SECONDS
Click Here
Property Description
Additional Information
Nestled in a bustling coastal town, Merlin Court offers breathtaking views of the majestic sea and serene countryside, making it an ideal sanctuary from the hectic pace of modern life. The Grade II listed property boasts an array of unique charms and character, providing a perfect backdrop for a tranquil and rejuvenating escape. As a previous seaside boutique B&B and current holiday let located close to the iconic Victorian Tunnel Beaches, Merlin Court ensures that guests are enveloped in a peaceful atmosphere that preserves the calmness of the surrounding nature, promoting mindfulness and relaxation. Here, amidst the soft whispers of the countryside, guests can disconnect from the hustle and bustle of daily life and find solace in the beauty and comfort of Merlin Court. For investors seeking a serene investment opportunity, this property offers a blank canvas to create an exclusive retreat / holiday let or a luxurious home that beckons the soul.
Over the years, the current owner has poured a significant amount of time, effort, and resources into renovating the property, ensuring that the period features are restored to their former glory. The property features grand, spacious proportions with high ceilings, large windows, original cornicing, and ceiling roses, a hallmark of its era. Additionally, the building boasts extensive parking space, sprawling tiered gardens, and easy access to town via a series of steps leading through the gardens to a convenient gate.
Two front doors provide access to the property, leading directly off the street. The porch opens up to a beautiful dining room and bar with a bay window and French doors that lead to a lovely terrace that showcases stunning sea views. Double doors lead to the reception room, and a rear hall features stairs that lead to the basement, which includes a WC, gym or games room, and spa room. A secondary set of stairs leads to the bar and kitchen above, which features a commercial-style kitchen with a gas hob and electric ovens, as well as a utility room nearby. The entrance off the road boasts an impressive Gothic aesthetic with a striking stained-glass window.
The first floor offers a fabulous grand L-shaped reception room with high ceilings and spectacular sea views. The front landing leads to a corridor that features a WC and two additional reception rooms that can be transformed into a self-contained one-bedroom flat. Moving up to the second floor, a landing and corridor lead to three en suite bedrooms, two with showers and one with a bathroom. One of the bedrooms also features a door that leads to a small roof terrace that offers refreshing sea views. Stairs lead up to the third-floor corridor, which features six additional bedrooms, four of which boast en suite shower rooms. One of the single bedrooms has a door that leads out to a roof terrace with fantastic sea views. At the end of the corridor, a door leads to another roof terrace with magnificent sea views.
Back stairs lead down to the second floor, which features two additional bedrooms, one with an en suite bathroom and the other with an en suite shower room. The latter bedroom also features French doors that lead to a roof terrace with sea views. Stairs lead back down to the first floor, and another set of stairs leads to a tower that offers stunning sea views. All of this sits on a private, enclosed plot of 1/3 of an acre with future development potential, as outbuildings can be converted for income potential, plus additional option for developing the whole building all subject to planning consent. With its serene surroundings and remarkable views, Merlin Court presents an unparalleled opportunity for a luxurious and restful seaside property for independent owner occupancy or multiple usage.
Directions
From our office on Ilfracombe high street, continue towards first set of traffic lights. Take a right hand turn into Northfield Road. Follow the road down to another set of lights and continue straight across with taking a left hand turn onto Torrs park. Continue approximately 50 yards and take the first right hand turn on to Granville Road and the entrance to the drive way can be found a short distnace on your right hand side.
Over the years, the current owner has poured a significant amount of time, effort, and resources into renovating the property, ensuring that the period features are restored to their former glory. The property features grand, spacious proportions with high ceilings, large windows, original cornicing, and ceiling roses, a hallmark of its era. Additionally, the building boasts extensive parking space, sprawling tiered gardens, and easy access to town via a series of steps leading through the gardens to a convenient gate.
Two front doors provide access to the property, leading directly off the street. The porch opens up to a beautiful dining room and bar with a bay window and French doors that lead to a lovely terrace that showcases stunning sea views. Double doors lead to the reception room, and a rear hall features stairs that lead to the basement, which includes a WC, gym or games room, and spa room. A secondary set of stairs leads to the bar and kitchen above, which features a commercial-style kitchen with a gas hob and electric ovens, as well as a utility room nearby. The entrance off the road boasts an impressive Gothic aesthetic with a striking stained-glass window.
The first floor offers a fabulous grand L-shaped reception room with high ceilings and spectacular sea views. The front landing leads to a corridor that features a WC and two additional reception rooms that can be transformed into a self-contained one-bedroom flat. Moving up to the second floor, a landing and corridor lead to three en suite bedrooms, two with showers and one with a bathroom. One of the bedrooms also features a door that leads to a small roof terrace that offers refreshing sea views. Stairs lead up to the third-floor corridor, which features six additional bedrooms, four of which boast en suite shower rooms. One of the single bedrooms has a door that leads out to a roof terrace with fantastic sea views. At the end of the corridor, a door leads to another roof terrace with magnificent sea views.
Back stairs lead down to the second floor, which features two additional bedrooms, one with an en suite bathroom and the other with an en suite shower room. The latter bedroom also features French doors that lead to a roof terrace with sea views. Stairs lead back down to the first floor, and another set of stairs leads to a tower that offers stunning sea views. All of this sits on a private, enclosed plot of 1/3 of an acre with future development potential, as outbuildings can be converted for income potential, plus additional option for developing the whole building all subject to planning consent. With its serene surroundings and remarkable views, Merlin Court presents an unparalleled opportunity for a luxurious and restful seaside property for independent owner occupancy or multiple usage.
Directions
From our office on Ilfracombe high street, continue towards first set of traffic lights. Take a right hand turn into Northfield Road. Follow the road down to another set of lights and continue straight across with taking a left hand turn onto Torrs park. Continue approximately 50 yards and take the first right hand turn on to Granville Road and the entrance to the drive way can be found a short distnace on your right hand side.
FREE Instant Online Valuation in just 60 SECONDS
Click Here
Contact Us
Request a viewing for ' Ilfracombe, North, EX34 8AY '
If you are interested in this property, you can fill in your details using our enquiry form and a member of our team will get back to you.










