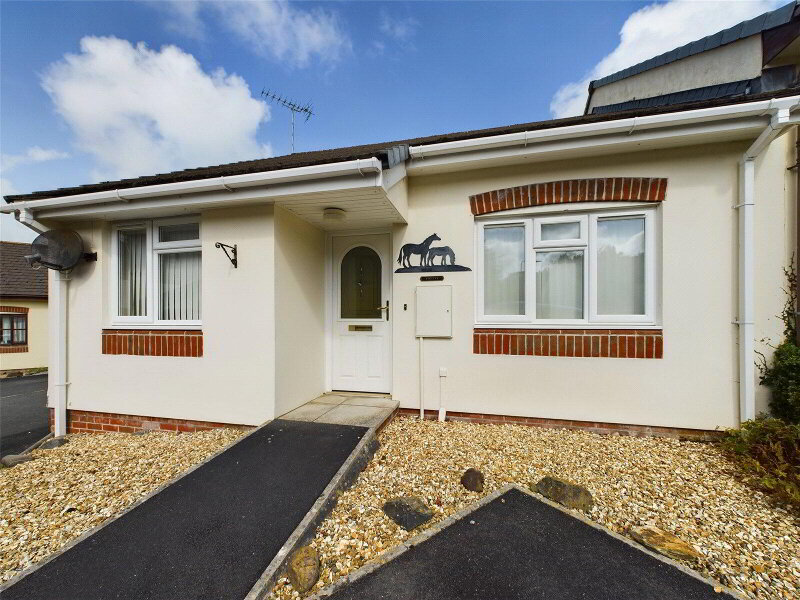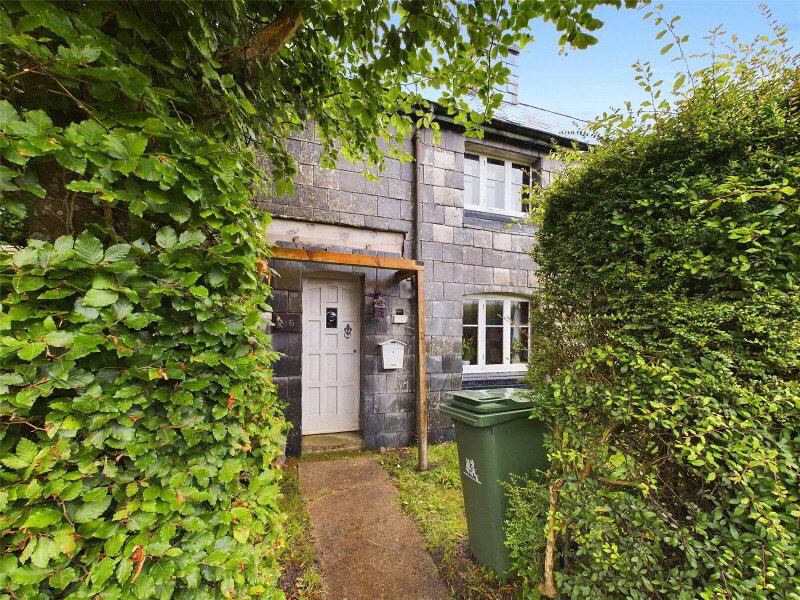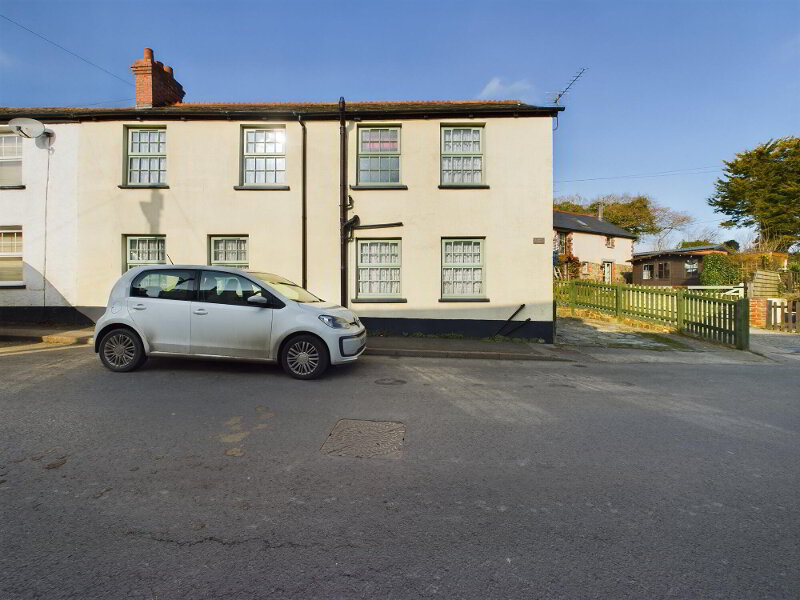This site uses cookies to store information on your computer
Read more
What's your home worth?
We offer a FREE property valuation service so you can find out how much your home is worth instantly.
- •SEMI DETACHED HOUSE
- •2 DOUBLE BEDROOMS
- •2 ENSUITES
- •OFF ROAD PARKING FOR 2 VEHICLES
- •ENCLOSED REAR GARDEN
- •STUNNING VIEWS OF THE SURROUNDING COUNTRYSIDE AND VIADUCT
- •WALKING DISTANCE TO TOWN CENTRE
- •NO ONWARD CHAIN
Additional Information
Situated within the highly sought after Cavanna residential development, is an opportunity to acquire 9 Old Market Place. This well presented and spacious, 2 double bedroom, 2 ensuite, semi-detached house offers tandem off road parking for 2 vehicles and enclosed rear garden, enjoying stunning views of the surrounding countryside and Viaduct. The residence benefits from double glazing throughout, gas central heating and being within walking distance to the town centre and its range of amenities. Available with no onward chain. EPC C.
- Entrance Hall
- 1.3m x 1.17m (4'3" x 3'10")
Internal doors leading to Cloakroom and Living Room. - Living Room
- 4.9m x 2.74m (16'1" x 8'12")
Light and airy reception room with ample room for sitting room suite. Internal door leading to the Kitchen/Diner. Access to useful storage cupboard and stairs leading to first floor landing. Window to front elevation. - Kitchen/Diner
- 4.01m x 2.72m (13'2" x 8'11")
A modern fitted kitchen comprising wall and base mounted units with work surfaces over, incorporating a stainless steel sink drainer unit with mixer tap and 4 ring gas hob. Built in oven and extractor. Space for free standing fridge/freezer and plumbing for washing machine. Ample room for dining table and chairs. Window and double glazed patio doors to rear elevation, leading to the enclosed garden and enjoying views of the surrounding countryside. - Cloakroom
- 1.47m x 1.17m (4'10" x 3'10")
Fitted with a low flush WC and pedestal wash hand basin. - First Floor Landing
- 2m x 0.91m (6'7" x 2'12")
Access to loft hatch and useful storage cupboard. - Bedroom 1
- 4.01m x 2.74m (13'2" x 8'12")
Double bedroom with window to front elevation, with lovely views of the Viaduct. - Ensuite Bathroom
- 2.51m x 1.4m (8'3" x 4'7")
A matching 3 piece suite comprising panel bath, pedestal wash hand basin and low flush WC. - Bedroom 2
- 3m x 2.72m (9'10" x 8'11")
Double bedroom with window to rear elevation, enjoying views of the garden and countryside beyond. - Ensuite Shower Room
- 2.67m x 0.91m (8'9" x 2'12")
A fitted suite comprising shower cubicle with shower attachment over, pedestal wash hand basin and low flush WC. - Outside
- The property is approached via its own tarmac drive, providing tandem off road parking for 2 vehicles, with a paved path leading to the front entrance door. The front garden is planted with a variety of mature shrubs. A gate at the end of the drive gives access to the enclosed rear garden, that is principally laid to lawn and bordered by close boarded wooden fencing. A paved patio area adjoins the rear of the property, providing the ideal spot for alfresco dining and entertaining, enjoying stunning views of the countryside beyond.
- Services
- Mains water, electricity and drainage. Metered LPG gas from an onsite communal tank.
- EPC Rating
- EPC rating C (76) with the potential to be A (92). Valid until April 2028.
- Council Tax Banding
- Band 'B' (please note this council band may be subject to reassessment).
- Agents Note
- Maintenance charges apply, price to be confirmed.
Brochure (PDF 1.9MB)
Contact Us
Request a viewing for ' Holsworthy, EX22 6FS '
If you are interested in this property, you can fill in your details using our enquiry form and a member of our team will get back to you.










