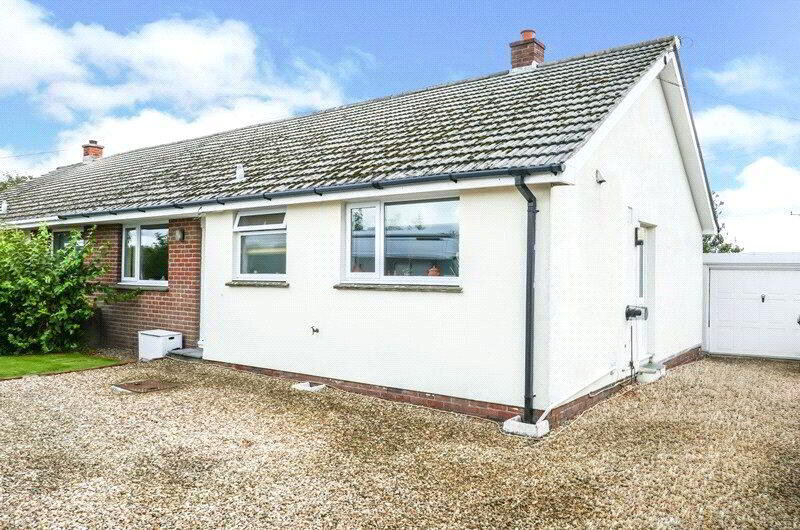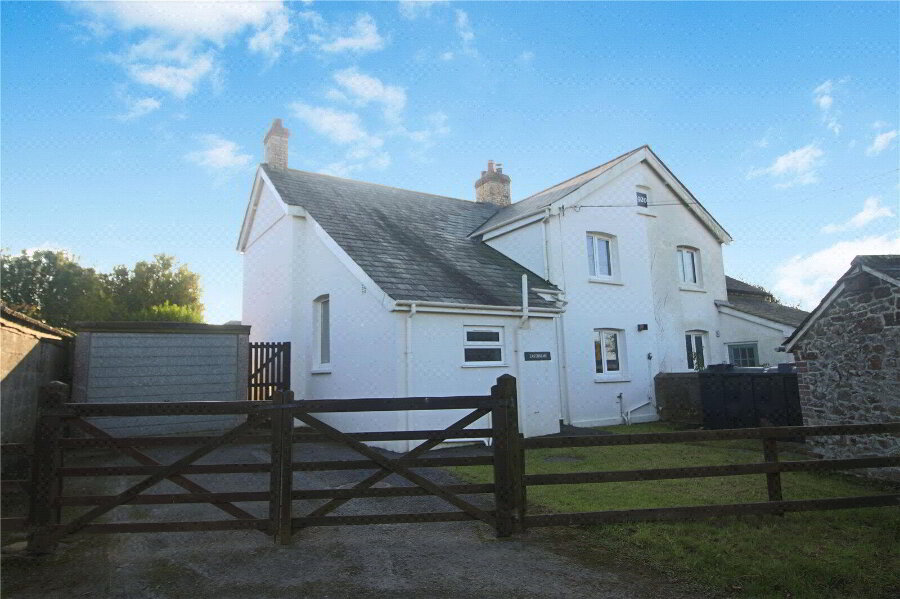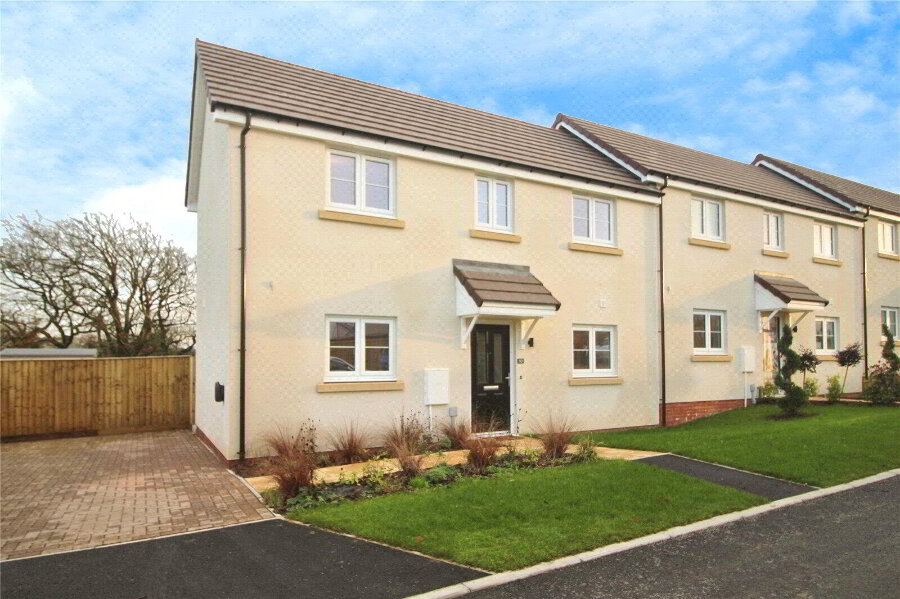This site uses cookies to store information on your computer
Read more
What's your home worth?
We offer a FREE property valuation service so you can find out how much your home is worth instantly.
Key Features
- •PROPERTY TO RENT
- •DETACHED BUNGALOW
- •2 BEDROOMS
- •FRONT & REAR ENCLOSED GARDENS
- •ENTRANCE DRIVEWAY & GARAGE
- •SOUGHT AFTER RESIDENTIAL LOCATION
- •LOVELY VIEWS OVER THE TOWN & COUNTRYSIDE BEYOND
- •AVAILABLE FROM THE 13TH JAN 2025
- •LONG LET
- •COUNCIL TAX BAND D
Options
FREE Instant Online Valuation in just 60 SECONDS
Click Here
Property Description
Additional Information
This 2 bedroom, detached bungalow enjoys a most favoured setting in one of the town's most sought after residential location, and enjoys lovely views over the town and countryside beyond. The residence has double glazed windows throughout with oil fired central heating. Front and rear enclosed gardens, entrance driveway, and garage.
Available from 13th January 2025 on a long let. EPC=D
- THE ACCOMMODATION COMPRISES (all measurements are approximate):-
- ENTRANCE HALL
- KITCHEN/DINER
- 6.45m x 3.3m (21'2" x 10'10")
A double aspect room with fitted kitchen comprising a range of base and wall units with worksurfaces over, and incorporating a stainless steel 1 1/2 bowl sink/drainer unit with mixer taps. Recess and plumbing for washing machine. Integrated double oven with 4 ring ceramic hob, and extractor system over. Built-in fridge/freezer. Floor mounted oil fired central heating boiler supplying domestic hot water and heating systems. Dining Area: Ample space for dining table and chairs. Window to front. - LIVING ROOM
- 4.8m x 3.63m (15'9" x 11'11")
A light and airy, double aspect room with windows to front and side. - BEDROOM 1
- 3.6m x 3m (11'10" x 9'10")
A generous sized double bedroom with window to rear enjoying fantastic views over the garden and countryside beyond. - BEDROOM 2
- 3.6m x 3m (11'10" x 9'10")
A spacious double bedroom with window to rear. - BATHROOM
- 2.7m x 2.51m (8'10" x 8'3")
Fitted suite comprising enclosed panelled bath with power shower over. Concealed cistern WC. Wash hand basin. Twin windows to rear. - OUTSIDE
- The property is approached via a tarmaced entrance driveway providing ample off road parking, and giving access to the:
- GARAGE
- 5.97m x 3.35m (19'7" x 10'12")
Power and light connected. Up and over vehicle entrance door. Pedestrian door to front and rear. Window to rear. The enclosed front gardens are principally laid to lawn with a variety of shrubs and planting providing privacy. A paved pathway leads to the rear gardens which are fully enclosed by mature hedging, with a generous sized paved patio area adjoining the rear of the property providing an ideal spot for alfresco dining. Timber decked seating area. Gently sloping lawn. - SERVICES
- Mains water, electricity, and drainage. Oil fired central heating.
- COUNCIL BAND
- Band 'D' (please note this council band may be subject to reassessment).
- EPC RATING
- Rating D.
- RENTAL CONDITIONS
- RENT: £925.00 PCM DEPOSIT: £1,067.00 Available from the 13th January 2025 on a long term let. A verifiable household income of at least £27,750.00 per annum is required to be considered. References will be required. Please Note Permitted Payments: - Holding deposit, equivalent to one week's rent, to secure property. This will go towards the first month's rent providing that you do not withdraw from your application, do not provide inaccurate information, fail to disclose vital information or fail to proceed with the tenancy within a reasonable time frame. - £50 Inc. VAT administration fee for any changes to the tenancy (when requested by the tenant). - Early termination fee (only when agreed in writing from the landlord), £50 Inc. VAT administration fee plus any agreed reasonable costs (as agreed with landlord). - Lost Keys / Security Devices, replacement will be charged at the reasonable cost to the tenant. - Late rent. We reserve the right to charge interest; this can be added to each day after the rent due date (activated from day 15 of rent arrears), charged at an annual percentage rate of +3% above the Bank of England base rate until full payment is made. Bond Oxborough Phillips Holsworthy obtains Client Money protection through CMP (Client Money Protect). Membership no: CMP003347 Bond Oxborough Phillips Holsworthy are members of The Property Ombudsman. Membership No: R00193-6
Brochure (PDF 367.1KB)
FREE Instant Online Valuation in just 60 SECONDS
Click Here
Contact Us
Request a viewing for ' Holsworthy, EX22 6DA '
If you are interested in this property, you can fill in your details using our enquiry form and a member of our team will get back to you.










