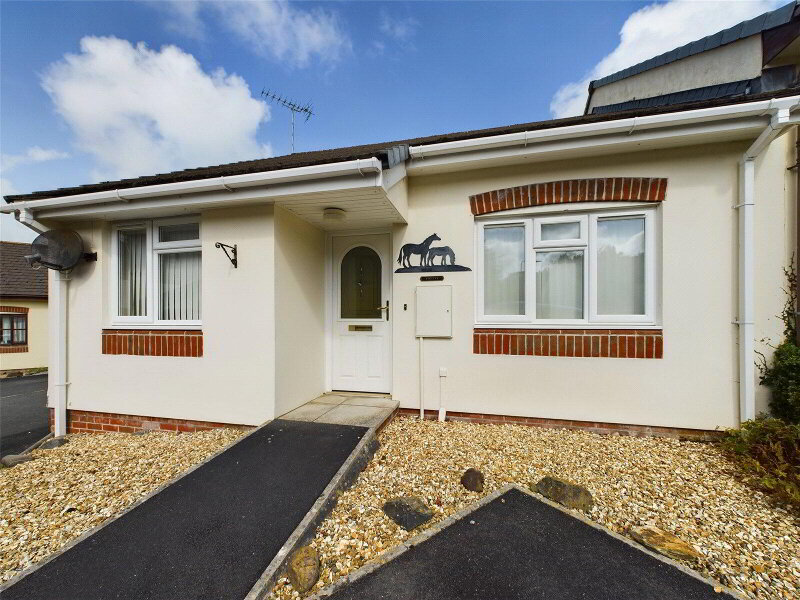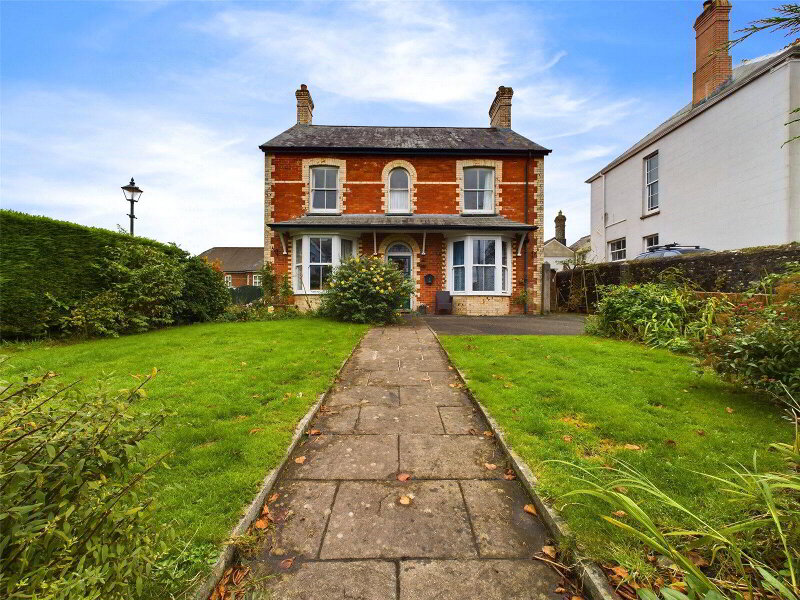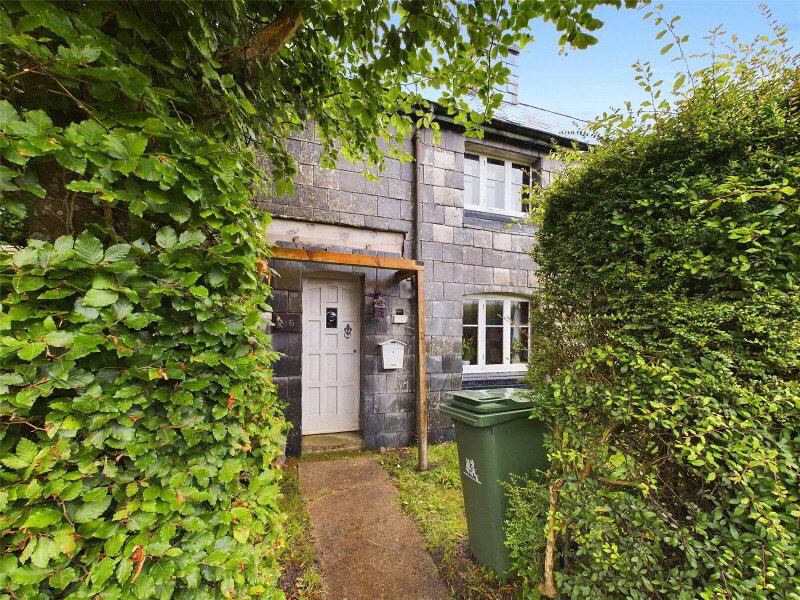This site uses cookies to store information on your computer
Read more
What's your home worth?
We offer a FREE property valuation service so you can find out how much your home is worth instantly.
Key Features
- •MID TERRACE HOUSE
- •WELL PRESENTED THROUGHOUT
- •2 DOUBLE BEDROOMS
- •2 OFF ROAD PARKING SPACES
- •ENCLOSED REAR GARDEN
- •NO ONWARD CHAIN
- •IDEAL FIRST TIME BUYER PROPERTY
- •WALKING DISTANCE TO TOWN CENTRE
- •GREAT LINKS TO BUDE AND LAUNCESTON/A30
Options
FREE Instant Online Valuation in just 60 SECONDS
Click Here
Property Description
Additional Information
Situated in a prime location on the very edge of Holsworthy's most sought after Redrow residential development, being within walking distance to the town centre and its range of amenities. 21 Kingdon Way is well presented, mid terrace house offering 2 double bedrooms along with 2 off road parking space and enclosed garden. Available with no onward chain. EPC D.
- Entrance Hall
- 3.94m x 1.27m (12'11" x 4'2")
Access to useful storage cupboard. Stairs leading to first for landing. - Kitchen
- 2.77m x 1.88m (9'1" x 6'2")
A fitted kitchen comprising a range of matching wall and base mounted units with work surfaces over incorporating a stainless steel 1 12/ sink drainer unit with mixer tap. Built in appliances include 4 ring gas hob with extractor over, "Smeg" electric oven and microwave, fridge/freezer and dishwasher. Window to front elevation. - Cloakroom
- 1.6m x 1.1m (5'3" x 3'7")
Fitted with a wall hung sink and low flush WC. - Living/Dining Room
- 3.9m x 3.84m (12'10" x 12'7")
Light and airy reception room with windows and sliding doors to rear elevation, overlooking the garden. Ample room for dining table and chairs and sitting room suite. - Laundry Cupboard
- 0.97m x 0.9m (3'2" x 2'11")
Space and plumbing for washing machine. - First Floor Landing
- 2.64m x 1.88m (8'8" x 6'2")
Access to useful storage cupboard housing gas fired "Glow-Worm" boiler. Loft hatch. - Bedroom 1
- 3.86m x 2.74m (12'8" x 8'12")
Double bedroom with floor to ceiling built in wardrobe. Window to rear elevation, overlooking the garden. - Bedroom 2
- 3.84m x 2.46m (12'7" x 8'1")
Double bedroom with useful storage cupboard. Window to front elevation. - Bathroom
- 1.98m x 1.9m (6'6" x 6'3")
Fitted with a matching 3 piece white suite comprising panel bath with mains fed shower over, wall hung sink with mixer tap, low flush WC and heated towel rail. - Outside
- The property is approached via its own tarmacked drive providing off road parking for 2 vehicles and giving access to the front entrance door. The rear garden is principally laid to lawn and bordered by close boarded wooden fencing. Adjoining the rear of the property is a paved patio area providing the ideal spot for alfresco dining.
- Services
- Mains water, electricity and drainage. Gas central heating.
- EPC Rating
- EPC rating D (68) with the potential to be B (83). Valid until November 2034.
- Council Tax Banding
- Band 'B' (please note this council band may be subject to reassessment).
- Agents note
- Please note there is an annual service charge of this development. The service charge is for maintenance of communal areas and the gas tank.
Brochure (PDF 2.2MB)
FREE Instant Online Valuation in just 60 SECONDS
Click Here
Contact Us
Request a viewing for ' Holsworthy, EX22 6FN '
If you are interested in this property, you can fill in your details using our enquiry form and a member of our team will get back to you.










