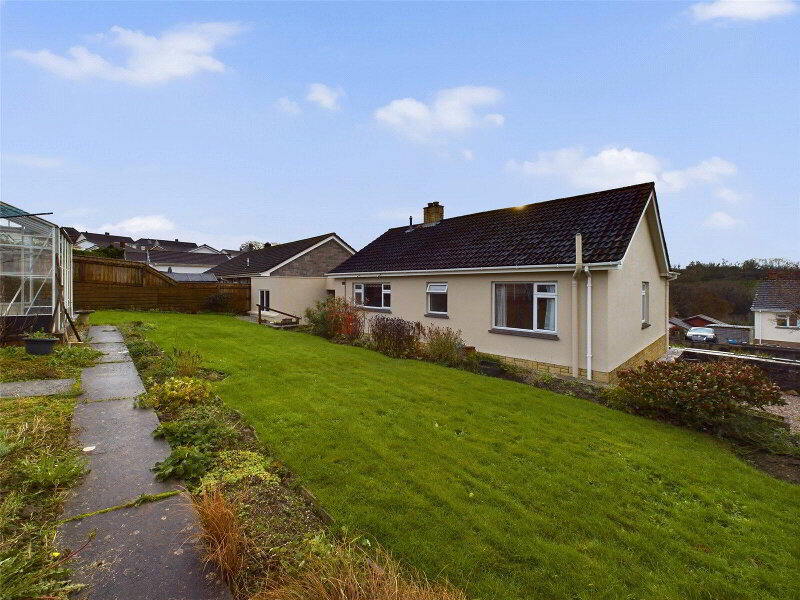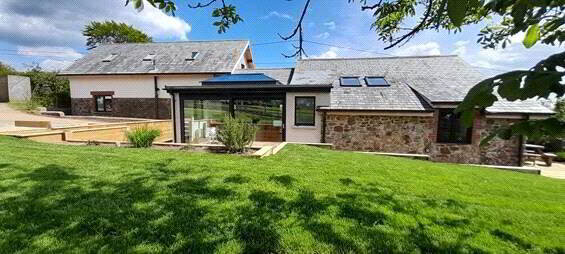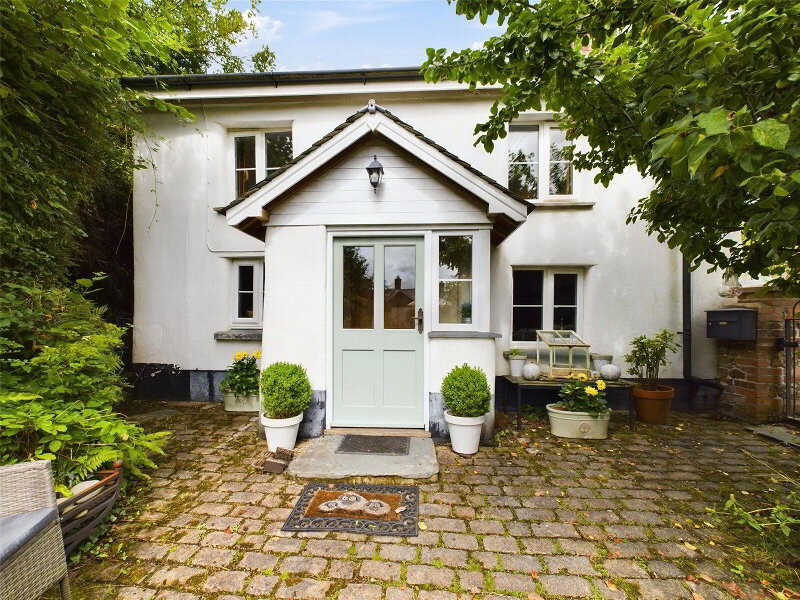This site uses cookies to store information on your computer
Read more
What's your home worth?
We offer a FREE property valuation service so you can find out how much your home is worth instantly.
Key Features
- •2 BEDROOMS
- •1 ENSUITE
- •DETACHED BUNGALOW
- •VIEWS OVER HOLSWORTHY VIADUCT
- •LANDSCAPED GARDENS
- •OFF ROAD PARKING
- •INTEGRAL GARAGE
- •SOLAR PANELS
- •WORKSHOP AND CELLAR
- •NO ONWARD CHAIN
Options
FREE Instant Online Valuation in just 60 SECONDS
Click Here
Property Description
Additional Information
Situated in within this highly sought after residential development on the edge of the bustling market town of Holsworthy is this superbly presented 2 bedroom (1 ensuite) detached bungalow. The residence boasts stunning views over Holsworthy Viaduct and the surrounding countryside with landscaped front and rear gardens, large basement ideal for storage, off road parking and a garage. Available with no onward chain. EPC C
- Entrance porch
- Inner Hall
- Kitchen/ Diner
- 4.85m x 3.3m (15'11" x 10'10")
A well presented fitted kitchen comprises a range of base and wall mounted units with an inset 1/2 stainless steel sink unit with mixer tap over. High level oven, 4 ring ceramic hob with extractor system over. Plumbing and recess for washing machine and dishwasher. Space for tall fridge/ freezer and space for dining room table and chairs. Window to front elevation. - Living Room
- 5.44m x 3.66m (17'10" x 12'0")
A superb,spacious, light and airy room with a window to rear elevation enjoying stunning views over the Holsworthy Viaduct and the surrounding countryside. - Sun Room
- 2.87m x 2.77m (9'5" x 9'1")
Window to side and rear, door to rear elevation. - Bedroom 1
- 3.63m x 3.58m (11'11" x 11'9")
A well presented master bedroom with fitted bedroom furniture. Window to rear elevation. - Ensuite
- 1.55m x 1.47m (5'1" x 4'10")
A fitted suite comprises an enclosed shower cubicle with power shower connected. A vanity unit houses a wash hand basin. Close coupled WC. - Walk in wardrobe
- 1.5m x 1.1m (4'11" x 3'7")
Currently uses as a small office area. - Bedroom 2
- 3.63m x 3.45m (11'11" x 11'4")
A double bedroom with window to front elevation, built in bedroom furniture. - Bathroom
- 2.67m x 1.96m (8'9" x 6'5")
A fitted suite comprises an enclosed panelled bath, enclosed shower cubicle with power shower connected. Vanity unit with wash hand basin and close coupled WC. Window to front elevation. - Integral Garage
- 5.4m x 2.97m (17'9" x 9'9")
Power and light connected. Floor mounted oil fired central heating boiler supplying domestic hot water and heating systems. Electric roller garage door. - Outside
- The property is approached via a brick paved entrance driveway, the front gardens are principally laid to lawn with a variety of mature shrubs and planting. Pedestrian access to the side, leads to the beautifully landscaped rear gardens, with paved patio area bordered by a gravel laid beds with attractive planting, lawn area with a greenhouse. Timber garden shed. Workshop 12’1 x 7’1 gives access to the extensive cellar, which is a great space for dry storage.
- Services
- Mains electricity, water and drainage. Oil fired central heating. Solar panels.
Brochure (PDF 2.8MB)
FREE Instant Online Valuation in just 60 SECONDS
Click Here
Contact Us
Request a viewing for ' Holsworthy, EX22 6DB '
If you are interested in this property, you can fill in your details using our enquiry form and a member of our team will get back to you.










