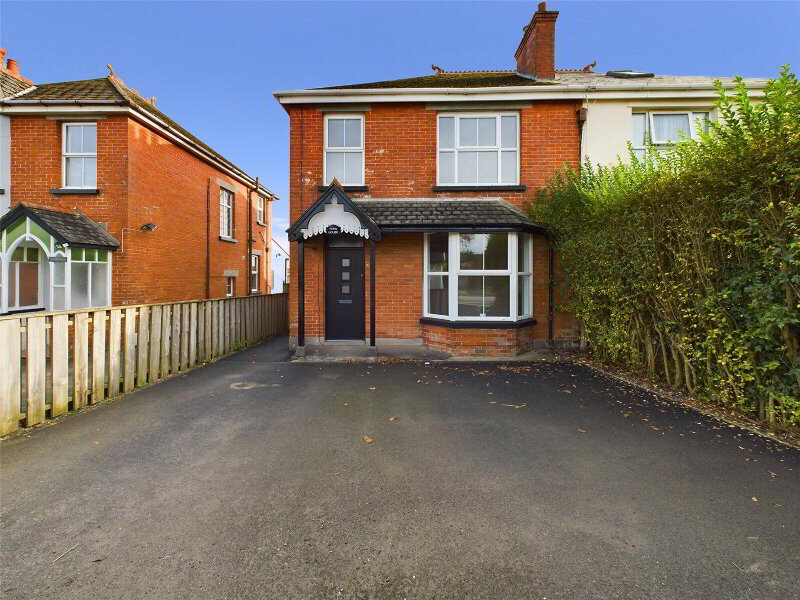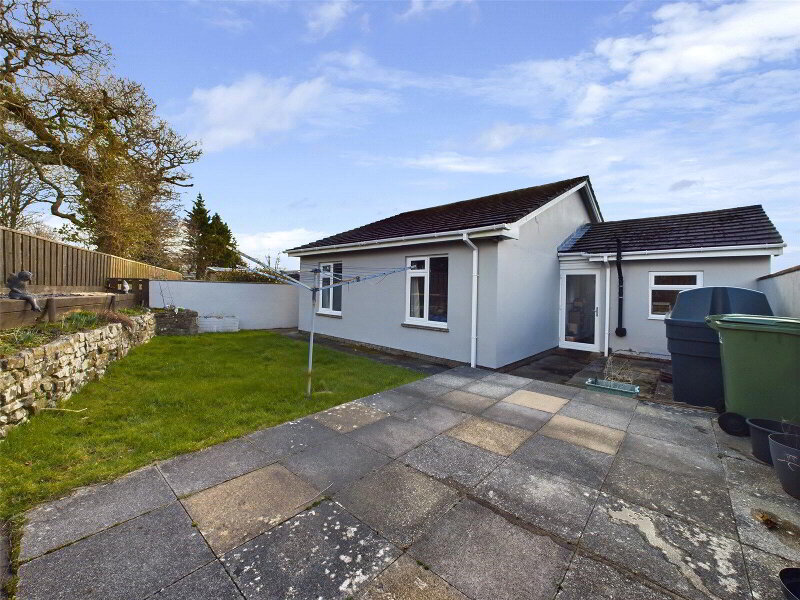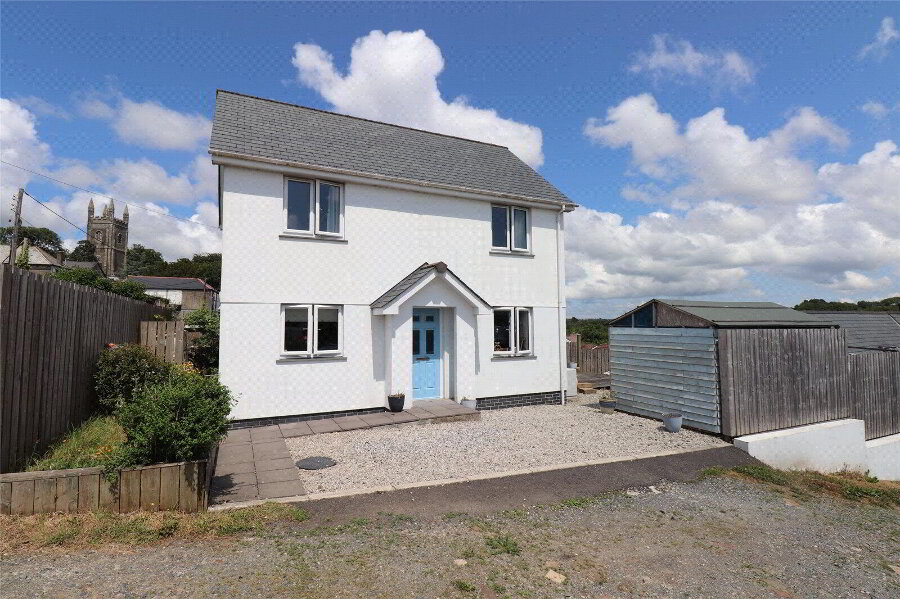This site uses cookies to store information on your computer
Read more
What's your home worth?
We offer a FREE property valuation service so you can find out how much your home is worth instantly.
Key Features
- •3 BEDROOM
- •DETACHED BUNGALOW
- •IN NEED OF MODERNISATION THROUGHOUT
- •POPULAR CUL -DE-SAC LOCATION
- •LARGE GARDEN
- •AMPLE OFF ROAD PARKING
- •GARAGE
- •NO ONWARD CHAIN
- •AVAILABLE ON THE MARKET TO PURCHASE FOR THE FIRST TIME
FREE Instant Online Valuation in just 60 SECONDS
Click Here
Property Description
Additional Information
Nestling in one of the most sought after residential cul-de-sacs within this popular market town is this 3 bedroom detached bungalow occupying a generous size plot of approximately 0.2 acre. With a spacious rear garden, ample off road parking and a garage. The property would benefit from modernisation throughout and is available to purchase with no onward chain.
- Entrance Hall
- Living Room
- 5.7m x 3.05m (18'8" x 10'0")
A spacious, triple aspect room with a windows to front, rear and side elevations. - Kitchen
- 2.74m x 2.67m (8'12" x 8'9")
A fitted kitchen comprises a range of base and wall mounted units with work surfaces over incorporating a stainless steel sink. Built in oven with 4 ring ceramic hob and extractor over. Space for tall fridge/ freezer, plumbing and recess for washing machine. - Sun room
- 3.05m x 1.73m (10'0" x 5'8")
- Bedroom 1
- 3.66m x 3m (12'0" x 9'10")
A generous size master bedroom with window to front elevation. - Bedroom 2
- 3.35m x 3.23m (10'12" x 10'7")
A spacious double bedroom with window to rear elevation. - Bedroom 3
- 3m x 2.13m (9'10" x 6'12")
Window to front elevation. - Shower Room
- 2.7m x 1.83m (8'10" x 6'0")
A fitted suite comprises a walk in shower, concealed cistern WC and a wash hand basin. Window to rear elevation. - Garage
- 4.98m x 2.74m (16'4" x 8'12")
Up and over vehicle entrance door, pedestrian door to side. Power and light connected. - Outside
- The property is approached via a brick paved entrance driveway providing ample off road parking and leading to the garage. The front gardens are superbly presented with a variety of attractive planting and a level lawn. The enclosed rear gardens are a generous size, being principally laid to lawn with a variety of mature planting bordering. The gardens back onto the rear lane, it is thought that there is a good potential to make a rear vehicle access and even develop the rear garden subject to gaining the neccassery consents.
- Services
- Mains electricity, water and drainage. LPG fired central heating.
FREE Instant Online Valuation in just 60 SECONDS
Click Here
Contact Us
Request a viewing for ' Holsworthy, EX22 6HR '
If you are interested in this property, you can fill in your details using our enquiry form and a member of our team will get back to you.










