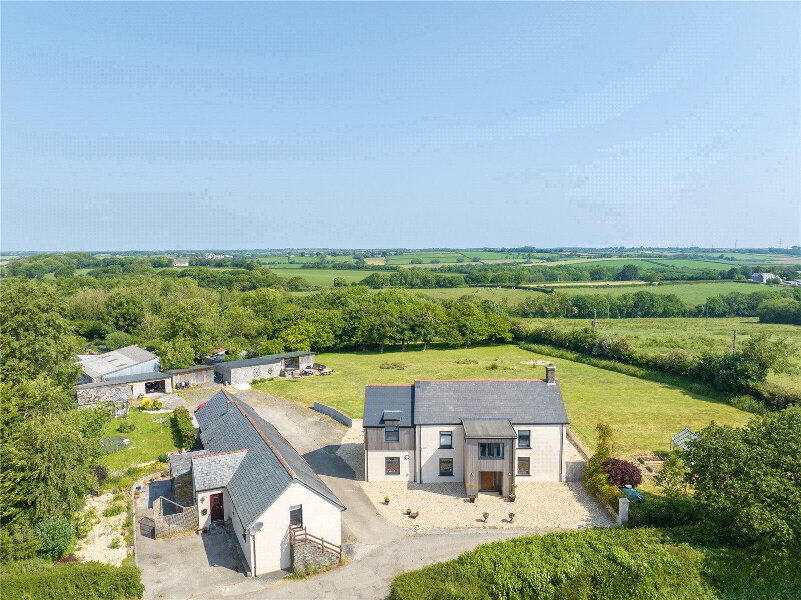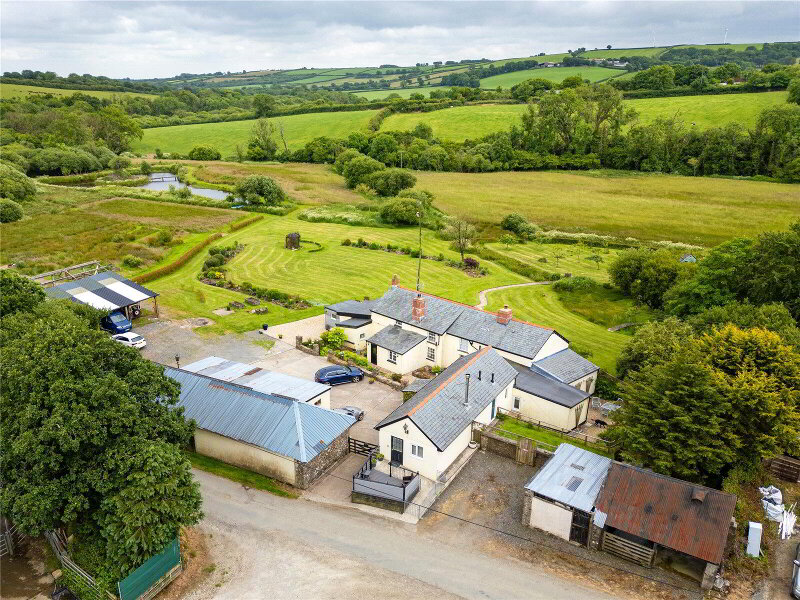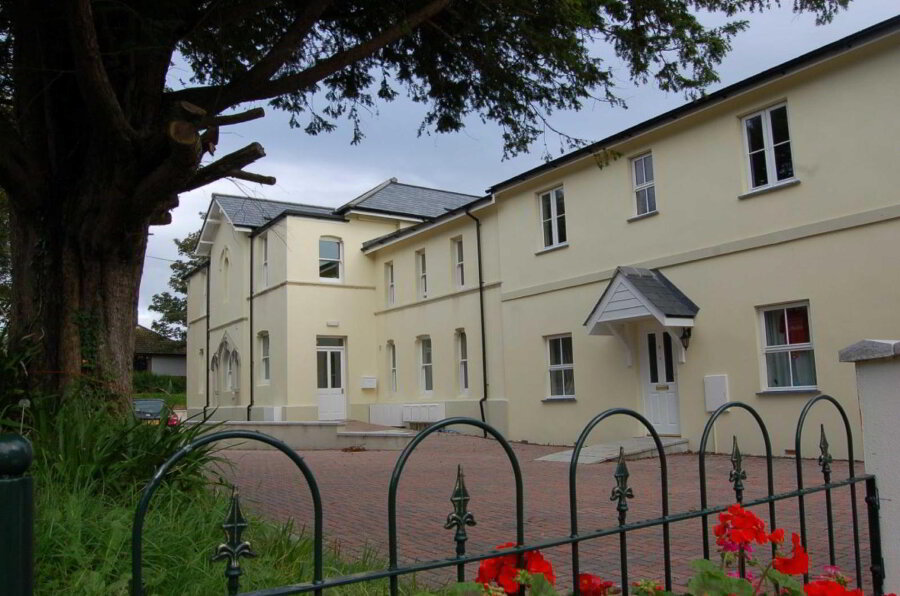This site uses cookies to store information on your computer
Read more
Add to Shortlist
Remove
Shortlisted
Holsworthy
Holsworthy
Holsworthy
Holsworthy
Holsworthy
Holsworthy
Holsworthy
Holsworthy
Holsworthy
Holsworthy
Holsworthy
Holsworthy
Holsworthy
Holsworthy
Holsworthy
Holsworthy
Holsworthy
Holsworthy
Holsworthy
Holsworthy
Holsworthy
Holsworthy
Holsworthy
Holsworthy
Holsworthy
Holsworthy
Holsworthy
Holsworthy
Holsworthy
Holsworthy
Holsworthy
Holsworthy
Holsworthy
Get directions to
, Holsworthy EX22 7YG
Points Of Interest
What's your home worth?
We offer a FREE property valuation service so you can find out how much your home is worth instantly.
Key Features
- •17th CENTURY 3/4 BEDROOM HOUSE
- •2 ENSUITES
- •SUPERBLY PRESENTED THROUGHOUT
- •2 X 2 BEDROOM HOLIDAY COTTAGES
- •1 BEDROOM ANNEXE/HOLIDAY APARTMENT
- •APPROXIMATELY 3 ACRES OF BEAUTIFUL GROUNDS
- •FORMAL GARDENS
- •PADDOCK
- •STUNNING VIEWS
- •ADJOINING NATIONAL TRUST LAND AT DUNSLAND CROSS
FREE Instant Online Valuation in just 60 SECONDS
Click Here
Property Description
Additional Information
Full of immense charm and character this historic 17th Century (not listed) Devon Farmhouse nestles in approximately 3 acres of outstanding grounds which adjoin National Trust parkland at Dunsland Cross & forestry with its fantastic local walks. The land comprises a paddock, mature wooded valley, and ponds. The main residence is spacious and superbly presented with 3 double bedrooms (2 ensuite) and 3 reception rooms. Cookbury Court offers an excellent opportunity for those looking for a change of lifestyle with two, 2 bedroom holiday cottages and a 1 bedroom self contained annexe, providing an established and lucrative business. This truly outstanding property warrants an internal viewing to appreciate the standard of accommodation on offer. Available with no onward chain.
Entrance Porch
Open plan living space A spacious and characterful room with original exposed ceiling beams and a feature fireplace housing a wood burning stove with a slate hearth. Twin windows to front elevation and original front door.
Living Room 16'4" x 14'7" (4.98m x 4.45m).
Dining area 20' x 13'11" (6.1m x 4.24m).
Snug 14'11" x 13'4" (4.55m x 4.06m). A comfortable room with a feature fireplace housing a wood burning stove. Window to side elevation.
Kitchen 14'5" x 11'3" (4.4m x 3.43m). A brilliant farmhouse kitchen, comprises a fitted range of 'shaker style' base and wall mounted units with solid wood work surfaces over incorporating an inset twin ceramic sink with mixer taps over. An original feature fireplace with a timber mantle now houses a range cooker with a tiled splashback. Space for American style fridge/ freezer. Kitchen island with a breakfast bar. Window to rear enjoying a pleasant aspect over the rear gardens.
Scullery/ Lower Kitchen 15'5" x 13'11" (4.7m x 4.24m). Matching base mounted units with wooden worksurfaces over. Open stone fireplace with solid fuel burning range cooker. Plumbing and recess for washing machine and tumble dryer. Beamed ceiling. From this room, a second staircase used to rise to the First Floor Bedroom in the Appleloft, this could be reinstated if desired.
Orangery 18'4" x 10'1" (5.6m x 3.07m). A simply superb hard wood orangery, double glazed throughout, with a high angled/vaulted double glazed roof complete with a motorised roof light with rain sensor. Half glazed door to garden
Boot Room 10'1" x 6' (3.07m x 1.83m). Door to front and rear.
WC 6'3" x 4'8" (1.9m x 1.42m). Close coupled WC and wash hand basin. Window to side.
First Floor
Bedroom 1 17' x 14'3" (5.18m x 4.34m). A spacious master bedroom with vaulted ceilings exposing the original beams. WIndow to front elevation.
Ensuite 6'9" x 6'6" (2.06m x 1.98m). A fitted suite comprises an enclosed shower cubicle with mains fed shower, close coupled WC and wash hand basin.
Bedroom 2 14'9" x 14'6" (4.5m x 4.42m). A generous size double bedroom with a cast iron feature fireplace and window to front elevation enjoying beautiful countryside views.
Ensuite 6'2" x 5'10" (1.88m x 1.78m). A well presented suite comprises an enclosed shower cubicle with a mains fed shower connected. Close coupled WC and vanity unit with inset wash hand basin. Window to front elevation.
Bedroom 3 13'1" x 10'6" (4m x 3.2m). A large 'L' shaped dual aspect double bedroom with windows to side elevations.
Bathroom 6'1" x 4'7" (1.85m x 1.4m). A recently installed family bathroom comprises an enclosed panelled bath with a mains fed shower over, a vanity unit houses a concealed cistern WC and wash hand basin.
Appleloft A characterful 1 bedroom first floor annexe, currently used as a holiday let, whilst equally suited to being incorporated back into the main house if desired. Accessed via an external staircase.
Buttermilk Cottage Is a stunning converted 2 bedroom stone barn, arranged over two floors, with a pretty enclosed garden, suitable for dogs and a wood fired hot tub. The cottage enjoys superb views over the surrounding forestry and countryside. Independent parking from the main house for 1 vehicle.
Stables Cottage A single storey 2 bedroom stable conversion, offers immaculately presented accommodation throughout, enjoying a private garden with a wood burning hot tub and a parking space.
Bathroom Block Adjoining the side of Stables Cottage is a bathroom block featuring 2 full bathrooms, both comprising enclosed panelled baths with mains fed showers over, close coupled WC's and wash hand basins. This block would be suitable for those looking to expand the Puddleduck letting business, into further self catering via glamping, yurts or shepherds huts for example (subject to gaining the neccassery consents).
Outside Large expanses of lawn run around the main residence, with well established trees, shrubs. From the At the bottom of the valley, there are 3 naturally fed ponds, formerly used as cray fish ponds. A pretty stream meanders through the valley, and in combination with the ponds creates not only a picturesque back drop, but a haven for wildlife. The streams wanders through the countryside and joins the River Waldon which itself is one of the main tributaries of the River Torridge. This renowned river system offers tremendous and readily accessible game fishing for the discerning angler. The woodland has many magnificent mature and native trees including some particularly fine oak, ash and beech. To take full advantage of this great spot, paths/steps intertwine through the valley, and it is a real pleasure just to walk through them. The land adjoins the wonderful National Trust parkland of the Dunsland Estate as well as forestry. The whole property extends to about 3 acres.
Puddleduck Valley The letting business known as Puddleduck Valley is to be included in the sale. The lettings are established and lucrative, with accounts available on request following an internal viewing. It is thought that there is further scope to expand if desired, potentialy in the paddock, which enjoys the most fantastic views.
Services Mains electricity and water, private drainage. A state of the art LPG boiler has been newly installed which runs the complex.
Directions
From Holsworthy proceed on the A3072 Hatherleigh road until reaching the Bickford Arms at Brandis Corner. Here turn left signed Shebbear and then take the next left hand turning signed Cookbury. At the next 'T'-junction turn left signed Cookbury and after approximately 0.5 miles, turn left on the steep hill raising into the village centre, proceed up the driveway turning left into the property.
Entrance Porch
Open plan living space A spacious and characterful room with original exposed ceiling beams and a feature fireplace housing a wood burning stove with a slate hearth. Twin windows to front elevation and original front door.
Living Room 16'4" x 14'7" (4.98m x 4.45m).
Dining area 20' x 13'11" (6.1m x 4.24m).
Snug 14'11" x 13'4" (4.55m x 4.06m). A comfortable room with a feature fireplace housing a wood burning stove. Window to side elevation.
Kitchen 14'5" x 11'3" (4.4m x 3.43m). A brilliant farmhouse kitchen, comprises a fitted range of 'shaker style' base and wall mounted units with solid wood work surfaces over incorporating an inset twin ceramic sink with mixer taps over. An original feature fireplace with a timber mantle now houses a range cooker with a tiled splashback. Space for American style fridge/ freezer. Kitchen island with a breakfast bar. Window to rear enjoying a pleasant aspect over the rear gardens.
Scullery/ Lower Kitchen 15'5" x 13'11" (4.7m x 4.24m). Matching base mounted units with wooden worksurfaces over. Open stone fireplace with solid fuel burning range cooker. Plumbing and recess for washing machine and tumble dryer. Beamed ceiling. From this room, a second staircase used to rise to the First Floor Bedroom in the Appleloft, this could be reinstated if desired.
Orangery 18'4" x 10'1" (5.6m x 3.07m). A simply superb hard wood orangery, double glazed throughout, with a high angled/vaulted double glazed roof complete with a motorised roof light with rain sensor. Half glazed door to garden
Boot Room 10'1" x 6' (3.07m x 1.83m). Door to front and rear.
WC 6'3" x 4'8" (1.9m x 1.42m). Close coupled WC and wash hand basin. Window to side.
First Floor
Bedroom 1 17' x 14'3" (5.18m x 4.34m). A spacious master bedroom with vaulted ceilings exposing the original beams. WIndow to front elevation.
Ensuite 6'9" x 6'6" (2.06m x 1.98m). A fitted suite comprises an enclosed shower cubicle with mains fed shower, close coupled WC and wash hand basin.
Bedroom 2 14'9" x 14'6" (4.5m x 4.42m). A generous size double bedroom with a cast iron feature fireplace and window to front elevation enjoying beautiful countryside views.
Ensuite 6'2" x 5'10" (1.88m x 1.78m). A well presented suite comprises an enclosed shower cubicle with a mains fed shower connected. Close coupled WC and vanity unit with inset wash hand basin. Window to front elevation.
Bedroom 3 13'1" x 10'6" (4m x 3.2m). A large 'L' shaped dual aspect double bedroom with windows to side elevations.
Bathroom 6'1" x 4'7" (1.85m x 1.4m). A recently installed family bathroom comprises an enclosed panelled bath with a mains fed shower over, a vanity unit houses a concealed cistern WC and wash hand basin.
Appleloft A characterful 1 bedroom first floor annexe, currently used as a holiday let, whilst equally suited to being incorporated back into the main house if desired. Accessed via an external staircase.
Buttermilk Cottage Is a stunning converted 2 bedroom stone barn, arranged over two floors, with a pretty enclosed garden, suitable for dogs and a wood fired hot tub. The cottage enjoys superb views over the surrounding forestry and countryside. Independent parking from the main house for 1 vehicle.
Stables Cottage A single storey 2 bedroom stable conversion, offers immaculately presented accommodation throughout, enjoying a private garden with a wood burning hot tub and a parking space.
Bathroom Block Adjoining the side of Stables Cottage is a bathroom block featuring 2 full bathrooms, both comprising enclosed panelled baths with mains fed showers over, close coupled WC's and wash hand basins. This block would be suitable for those looking to expand the Puddleduck letting business, into further self catering via glamping, yurts or shepherds huts for example (subject to gaining the neccassery consents).
Outside Large expanses of lawn run around the main residence, with well established trees, shrubs. From the At the bottom of the valley, there are 3 naturally fed ponds, formerly used as cray fish ponds. A pretty stream meanders through the valley, and in combination with the ponds creates not only a picturesque back drop, but a haven for wildlife. The streams wanders through the countryside and joins the River Waldon which itself is one of the main tributaries of the River Torridge. This renowned river system offers tremendous and readily accessible game fishing for the discerning angler. The woodland has many magnificent mature and native trees including some particularly fine oak, ash and beech. To take full advantage of this great spot, paths/steps intertwine through the valley, and it is a real pleasure just to walk through them. The land adjoins the wonderful National Trust parkland of the Dunsland Estate as well as forestry. The whole property extends to about 3 acres.
Puddleduck Valley The letting business known as Puddleduck Valley is to be included in the sale. The lettings are established and lucrative, with accounts available on request following an internal viewing. It is thought that there is further scope to expand if desired, potentialy in the paddock, which enjoys the most fantastic views.
Services Mains electricity and water, private drainage. A state of the art LPG boiler has been newly installed which runs the complex.
Directions
From Holsworthy proceed on the A3072 Hatherleigh road until reaching the Bickford Arms at Brandis Corner. Here turn left signed Shebbear and then take the next left hand turning signed Cookbury. At the next 'T'-junction turn left signed Cookbury and after approximately 0.5 miles, turn left on the steep hill raising into the village centre, proceed up the driveway turning left into the property.
Particulars (PDF 13.2MB)
FREE Instant Online Valuation in just 60 SECONDS
Click Here
Contact Us
Request a viewing for ' Holsworthy, EX22 7YG '
If you are interested in this property, you can fill in your details using our enquiry form and a member of our team will get back to you.










