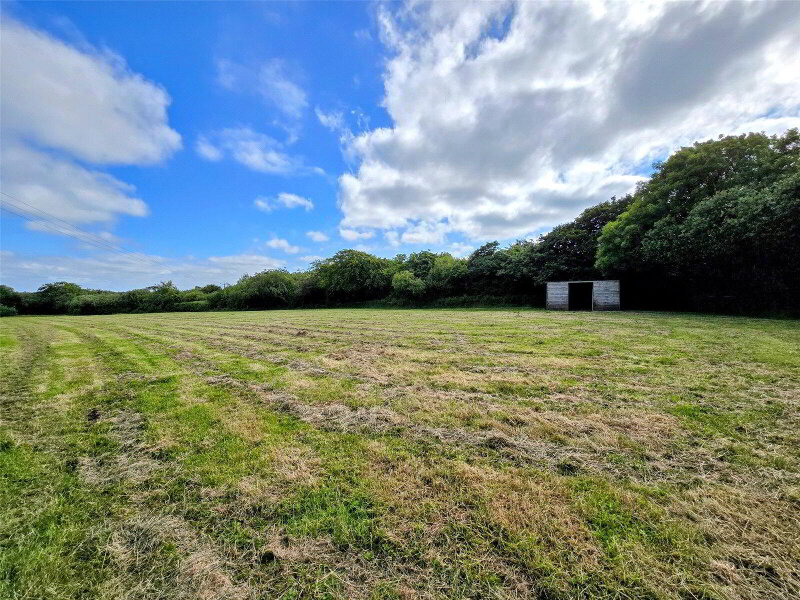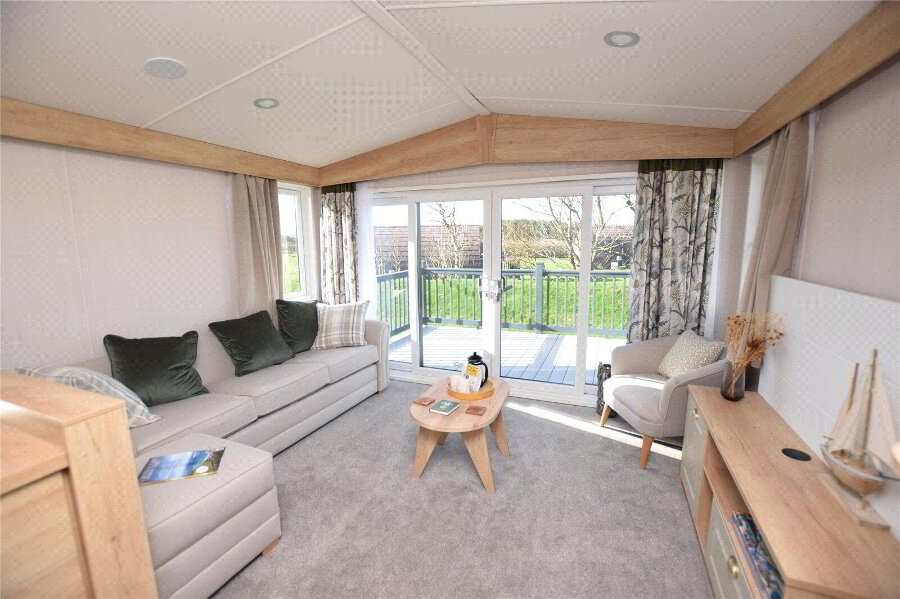This site uses cookies to store information on your computer
Read more
What's your home worth?
We offer a FREE property valuation service so you can find out how much your home is worth instantly.
Key Features
- •RARE & EXCITING OPPORTUNITY
- •HISTORIC INDUSTRIAL BUILDING
- •FORMER BAKERY
- •GENEROUS & VERSTAILE COMMERCIAL UNIT
- •EXTENSIVE OFF ROAD PARKING AREA
- •GARDEN
- •WALKING DISTANCE TO TOWN CENTRE
- •INTERNAL VIEWING HIGHLY RECOMMENDED
- •AVAILABLE WITH NO ONWARD CHAIN
FREE Instant Online Valuation in just 60 SECONDS
Click Here
Property Description
Additional Information
A rare and exciting opportunity to acquire a historical industrial building within the bustling market town of Holsworthy. The property is currently being used as a garage and would be suitable for a variety of uses including offices or a storage unit. An internal viewing is highly recommended to appreciate this substantial historical building. All appointments to be accompanied by a member of the Bond Oxborough Phillips. Available with no onward chain. EPC TBC.
Ground Floor
Entrance Porch 4'5" x 3'1" (1.35m x 0.94m). Internal door to waiting room.
Waiting Room 14'10" x 14'8" (4.52m x 4.47m). External window to front elevation and internal window to garage 1.
Office 10'10" x 6'9" (3.3m x 2.06m). Internal window to garage 1.
Utility Room 7'1" x 3'6" (2.16m x 1.07m). Fitted with a stainless steel sink drainer unit with mixer taps over with storage unit under. Internal windows to Garage 2 and office.
Cloakroom 6'7" x 3'6" (2m x 1.07m). Fitted with a wall hung sink. Space to hang coats and store footwear. Adjoining cubicle housing close coupled WC.
Hallway 20'6" x 9'10" (6.25m x 3m). Sliding door to general store, double doors to machine room and opening to garage 2.
General Store Room 29'10" x 9'10" (9.1m x 3m). Internal windows to Store Room 2.
Machine Room 16'7" x 14'5" (5.05m x 4.4m). Fitted with a stainless steel sink with hot and cold taps over. Window to rear elevation.
Garage 1 23'4" x 14'1" (7.1m x 4.3m). Electric roller door to front elevation and internal electric roller door to garage 2. Internal windows to waiting room and office.
Garage 2 60'6" x 14'3" (18.44m x 4.34m). Spacious garage area with window to rear elevation. Internal windows to utility area and garage 3. Opening to hallway and electric roller door and pedestrian door to garage 3.
Garage 3 75'1" x 21'2" (22.89m x 6.45m). Generous garage area with windows to side elevation. Internal windows and electric roller doors to garage 1 & 2. Internal door to boiler room. Stairs leading to first floor.
Boiler Room 21'3" x 10'11" (6.48m x 3.33m). Stairs leading to boiler room. Window to rear and side elevations.
Woman's Bathroom 10'11" x 5'11" (3.33m x 1.8m). Fitted with a wall hung sink and 2 separate cubicles housing close coupled WC's.
Changing Room 7'7" x 7'7" (2.3m x 2.3m). Window to front elevation.
Men's Bathroom 7'6" x 6'10" (2.29m x 2.08m). Fitted with a wall hung sink, urinal and separate cubicle housing close coupled WC. Window to front elevation.
Store Room 1 11'6" x 7'8" (3.5m x 2.34m). External access from the front elevation and internal access from the hallway between the waiting room and utility room. Internal door to store room 2.
Store Room 2 35'8" x 7'9" (10.87m x 2.36m). Housing oil tank. Window to side elevation and door to rear elevation.
First Floor
Store Room 3 21'1" x 11'7" (6.43m x 3.53m). Window to front and side elevations. Opening to Store Room 4.
Store Room 4 21'1" x 11'6" (6.43m x 3.5m). Window to rear and side elevations.
Outside The property is approached via a tarmac drive providing access to a large off road parking area and giving access to the front entrance door and garage 1. To the side of the property is an area laid to lawn.
Services Mains water, electricity and drainage.
EPC Rating EPC TBC.
Agents Notes There is an historic covenant on the building - that no building shall be erected on the piece of land other than industrial buildings, garage or repair shops ancillary to a bakery and confectionery trade or business.
Right of way for the neighbouring land owner across the yard.
Directions
From our Holsworthy office on foot proceed towards the church, turning right within a short distance down Church Lane. The entrance of the property will be found within approximately 50 yards on the left hand side with a Bond Oxborough Phillips "for sale" board clearly displayed.
Ground Floor
Entrance Porch 4'5" x 3'1" (1.35m x 0.94m). Internal door to waiting room.
Waiting Room 14'10" x 14'8" (4.52m x 4.47m). External window to front elevation and internal window to garage 1.
Office 10'10" x 6'9" (3.3m x 2.06m). Internal window to garage 1.
Utility Room 7'1" x 3'6" (2.16m x 1.07m). Fitted with a stainless steel sink drainer unit with mixer taps over with storage unit under. Internal windows to Garage 2 and office.
Cloakroom 6'7" x 3'6" (2m x 1.07m). Fitted with a wall hung sink. Space to hang coats and store footwear. Adjoining cubicle housing close coupled WC.
Hallway 20'6" x 9'10" (6.25m x 3m). Sliding door to general store, double doors to machine room and opening to garage 2.
General Store Room 29'10" x 9'10" (9.1m x 3m). Internal windows to Store Room 2.
Machine Room 16'7" x 14'5" (5.05m x 4.4m). Fitted with a stainless steel sink with hot and cold taps over. Window to rear elevation.
Garage 1 23'4" x 14'1" (7.1m x 4.3m). Electric roller door to front elevation and internal electric roller door to garage 2. Internal windows to waiting room and office.
Garage 2 60'6" x 14'3" (18.44m x 4.34m). Spacious garage area with window to rear elevation. Internal windows to utility area and garage 3. Opening to hallway and electric roller door and pedestrian door to garage 3.
Garage 3 75'1" x 21'2" (22.89m x 6.45m). Generous garage area with windows to side elevation. Internal windows and electric roller doors to garage 1 & 2. Internal door to boiler room. Stairs leading to first floor.
Boiler Room 21'3" x 10'11" (6.48m x 3.33m). Stairs leading to boiler room. Window to rear and side elevations.
Woman's Bathroom 10'11" x 5'11" (3.33m x 1.8m). Fitted with a wall hung sink and 2 separate cubicles housing close coupled WC's.
Changing Room 7'7" x 7'7" (2.3m x 2.3m). Window to front elevation.
Men's Bathroom 7'6" x 6'10" (2.29m x 2.08m). Fitted with a wall hung sink, urinal and separate cubicle housing close coupled WC. Window to front elevation.
Store Room 1 11'6" x 7'8" (3.5m x 2.34m). External access from the front elevation and internal access from the hallway between the waiting room and utility room. Internal door to store room 2.
Store Room 2 35'8" x 7'9" (10.87m x 2.36m). Housing oil tank. Window to side elevation and door to rear elevation.
First Floor
Store Room 3 21'1" x 11'7" (6.43m x 3.53m). Window to front and side elevations. Opening to Store Room 4.
Store Room 4 21'1" x 11'6" (6.43m x 3.5m). Window to rear and side elevations.
Outside The property is approached via a tarmac drive providing access to a large off road parking area and giving access to the front entrance door and garage 1. To the side of the property is an area laid to lawn.
Services Mains water, electricity and drainage.
EPC Rating EPC TBC.
Agents Notes There is an historic covenant on the building - that no building shall be erected on the piece of land other than industrial buildings, garage or repair shops ancillary to a bakery and confectionery trade or business.
Right of way for the neighbouring land owner across the yard.
Directions
From our Holsworthy office on foot proceed towards the church, turning right within a short distance down Church Lane. The entrance of the property will be found within approximately 50 yards on the left hand side with a Bond Oxborough Phillips "for sale" board clearly displayed.
Particulars (PDF 5.1MB)
FREE Instant Online Valuation in just 60 SECONDS
Click Here
Contact Us
Request a viewing for ' Holsworthy, EX22 6EG '
If you are interested in this property, you can fill in your details using our enquiry form and a member of our team will get back to you.









