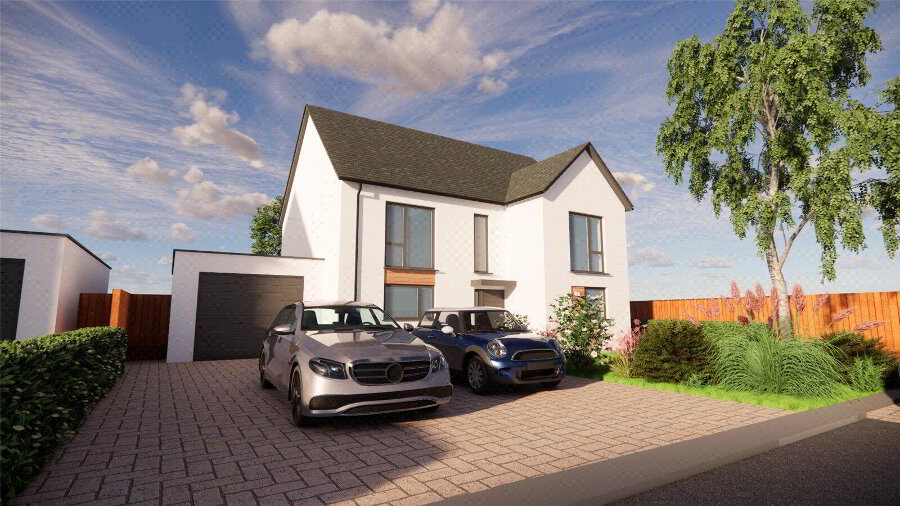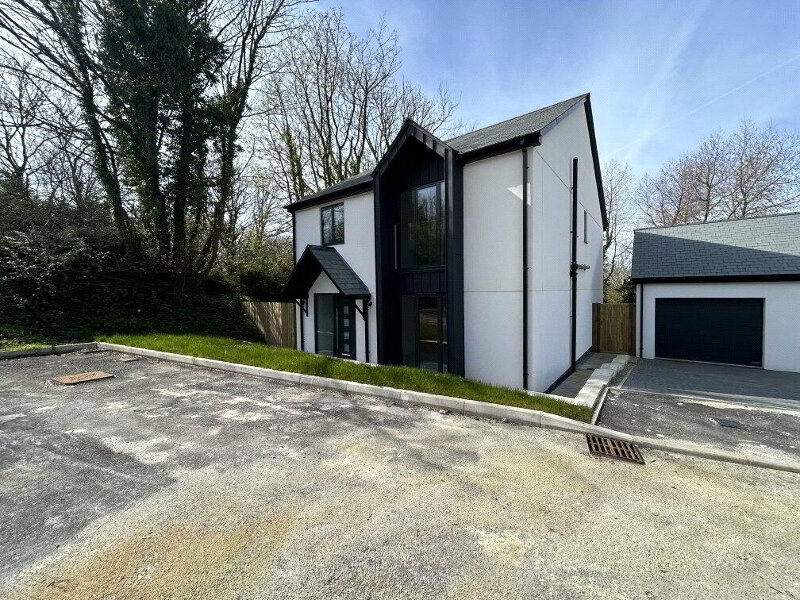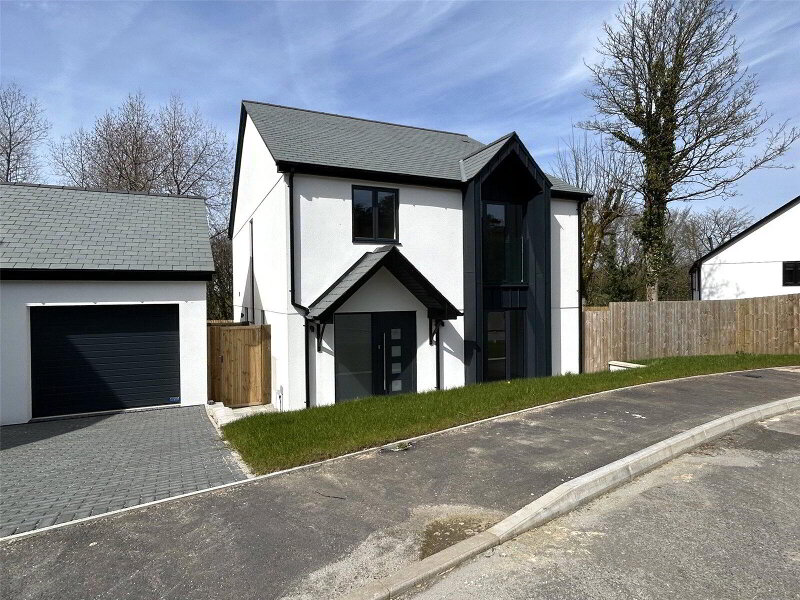This site uses cookies to store information on your computer
Read more
Add to Shortlist
Remove
Shortlisted
Holsworthy
Holsworthy
Holsworthy
Holsworthy
Holsworthy
Holsworthy
Holsworthy
Holsworthy
Holsworthy
Holsworthy
Holsworthy
Holsworthy
Holsworthy
Holsworthy
Holsworthy
Holsworthy
Holsworthy
Holsworthy
Holsworthy
Holsworthy
Holsworthy
Holsworthy
Holsworthy
Holsworthy
Holsworthy
Holsworthy
Holsworthy
Holsworthy
Holsworthy
Holsworthy
Holsworthy
Get directions to
, Holsworthy EX22 7BH
Points Of Interest
What's your home worth?
We offer a FREE property valuation service so you can find out how much your home is worth instantly.
Key Features
- •4 BED DETACHED HOUSE
- •ADJOINING 1 BED ANNEXE
- •DOUBLE GARAGE
- •OFF ROAD PARING
- •GENEROUS GARDEN
- •STUNNING COUNTRYSIDE VIEWS EXTENDING TO DARTMOOR
- •SOUGHT AFTER VILLAGE LOCATION
- •DUAL OCCUPATION OR INCOME OPPORTUNITY
FREE Instant Online Valuation in just 60 SECONDS
Click Here
Property Description
Additional Information
If you are searching for a spacious detached property situated withing the heart of a beautiful Devon village with adjoining annexe providing either dual accommodation or holiday let potential, then look no further! Belle Vue is a well presented, spacious and versatile detached residence offering 4 bedrooms and 3 reception rooms with 1 bed adjoining annexe/holiday let. The residence benefits from an extensive off road parking area with generous and private rear garden with stunning countryside views.
Boiler Room 5'4" x 3'7" (1.63m x 1.1m).
Utility Room Space and plumbing for washing machine, tumble dryer and dishwasher.
Cloakroom 5'6" x 4'3" (1.68m x 1.3m). Wall mounted wash hand basin and low flush WC. Window to side elevation.
Kitchen 15'4" x 8' (4.67m x 2.44m). A fitted kitchen comprising matching wall and base mounted units with work surfaces over, incorporating a stainless steel sink drainer unit with mixer tap. Space for electric oven with extractor over and free standing fridge freezer. Window to front elevation.
Living Room 16'6" x 12'9" (5.03m x 3.89m). Spacious reception room with feature fireplace housing wood burning stove and slate hearth. Window to rear elevation, over looking the rear garden and countryside beyond.
Sun Room 8'1" x 5'2" (2.46m x 1.57m). Windows to side and rear elevations. Door to rear elevation leading to the enclosed and private garden, enjoying panoramic countryside views.
Study 10'6" x 7'7" (3.2m x 2.3m). Window to front elevation. Internal door to annexe.
Dining Room 12'3" x 11'5" (3.73m x 3.48m). Spacious reception room feature fireplace. Ample room for dining room table and chairs. Window to rear elevation.
First Floor Landing Window to front elevation.
Bedroom 1 14'1" x 8'3" (4.3m x 2.51m). Double bedroom with feature fireplace, built in wardrobe and dressing table. Window to rear elevation with views over the garden, surrounding countryside and Dartmoor.
Bedroom 2 10'4" x 9'4" (3.15m x 2.84m). Double bedroom with built in wardrobes. Window to front elevation.
Bedroom 3 11'6" x 9'1" (3.5m x 2.77m). Double bedroom with feature fireplace and built in wardrobes. Window to rear elevation with views extending to Dartmoor.
Bedroom 4 6'8" x 6'6" (2.03m x 1.98m). Window to rear elevation, over looking the rear garden, surrounding countryside and Dartmoor beyond.
Bathroom 10'4" x 9'4" (3.15m x 2.84m). A fitted suite comprising panel bath and large separate shower cubicle with mains fed shower over. Pedestal wash hand basin, low flush WC and heated towel rail. Window to front elevation.
Annexe
Kitchen Fitted with a range of matching wall and base mounted units incorporating a stainless steel sink drainer unit with mixer tap. Space and plumbing for washing machine, tumble dryer, electric oven or free standing fridge freezer. Window to front and door to side elevation.
Living/Dining Room 15'9" x 13'4" (4.8m x 4.06m). A spacious reception room with window to rear elevation over looking the garden and countryside beyond. Ample room for sitting room suite and dining table and chairs.
Bedroom 1 14'1" x 8'3" (4.3m x 2.51m). Double bedroom with built in wardrobe. Window to side elevation and double glazed sliding patio door to rear, leading to the garden with far reaching countryside views extending to Dartmoor.
Bathroom 10'3" x 5'11" (3.12m x 1.8m). A matching suite comprising panel bath with shower attachment over, pedestal wash hand basin and low level WC. Heated towel rail. Window to front elevation.
EPC Rating EPC rating TCB.
Council Tax Banding Band 'C' (please note this council band may be subject to reassessment).
Services Mains water, electricity and drainage. Oil fired central heating.
Directions
From Holsworthy proceed on the A3072 Bude road and on the edge of town, opposite the BP Garage, turn right sign posted Bradworthy/Chilsworthy. Upon reaching Chilsworthy, continue through the village, on the sharp left hand turn, take the right hand turn opposite, continue down a little lane towards the methodist church and the entrance of Belle Vue can be found on your right hand side with a 'Bond Oxborough Phillips' board clearly displayed.
Boiler Room 5'4" x 3'7" (1.63m x 1.1m).
Utility Room Space and plumbing for washing machine, tumble dryer and dishwasher.
Cloakroom 5'6" x 4'3" (1.68m x 1.3m). Wall mounted wash hand basin and low flush WC. Window to side elevation.
Kitchen 15'4" x 8' (4.67m x 2.44m). A fitted kitchen comprising matching wall and base mounted units with work surfaces over, incorporating a stainless steel sink drainer unit with mixer tap. Space for electric oven with extractor over and free standing fridge freezer. Window to front elevation.
Living Room 16'6" x 12'9" (5.03m x 3.89m). Spacious reception room with feature fireplace housing wood burning stove and slate hearth. Window to rear elevation, over looking the rear garden and countryside beyond.
Sun Room 8'1" x 5'2" (2.46m x 1.57m). Windows to side and rear elevations. Door to rear elevation leading to the enclosed and private garden, enjoying panoramic countryside views.
Study 10'6" x 7'7" (3.2m x 2.3m). Window to front elevation. Internal door to annexe.
Dining Room 12'3" x 11'5" (3.73m x 3.48m). Spacious reception room feature fireplace. Ample room for dining room table and chairs. Window to rear elevation.
First Floor Landing Window to front elevation.
Bedroom 1 14'1" x 8'3" (4.3m x 2.51m). Double bedroom with feature fireplace, built in wardrobe and dressing table. Window to rear elevation with views over the garden, surrounding countryside and Dartmoor.
Bedroom 2 10'4" x 9'4" (3.15m x 2.84m). Double bedroom with built in wardrobes. Window to front elevation.
Bedroom 3 11'6" x 9'1" (3.5m x 2.77m). Double bedroom with feature fireplace and built in wardrobes. Window to rear elevation with views extending to Dartmoor.
Bedroom 4 6'8" x 6'6" (2.03m x 1.98m). Window to rear elevation, over looking the rear garden, surrounding countryside and Dartmoor beyond.
Bathroom 10'4" x 9'4" (3.15m x 2.84m). A fitted suite comprising panel bath and large separate shower cubicle with mains fed shower over. Pedestal wash hand basin, low flush WC and heated towel rail. Window to front elevation.
Annexe
Kitchen Fitted with a range of matching wall and base mounted units incorporating a stainless steel sink drainer unit with mixer tap. Space and plumbing for washing machine, tumble dryer, electric oven or free standing fridge freezer. Window to front and door to side elevation.
Living/Dining Room 15'9" x 13'4" (4.8m x 4.06m). A spacious reception room with window to rear elevation over looking the garden and countryside beyond. Ample room for sitting room suite and dining table and chairs.
Bedroom 1 14'1" x 8'3" (4.3m x 2.51m). Double bedroom with built in wardrobe. Window to side elevation and double glazed sliding patio door to rear, leading to the garden with far reaching countryside views extending to Dartmoor.
Bathroom 10'3" x 5'11" (3.12m x 1.8m). A matching suite comprising panel bath with shower attachment over, pedestal wash hand basin and low level WC. Heated towel rail. Window to front elevation.
EPC Rating EPC rating TCB.
Council Tax Banding Band 'C' (please note this council band may be subject to reassessment).
Services Mains water, electricity and drainage. Oil fired central heating.
Directions
From Holsworthy proceed on the A3072 Bude road and on the edge of town, opposite the BP Garage, turn right sign posted Bradworthy/Chilsworthy. Upon reaching Chilsworthy, continue through the village, on the sharp left hand turn, take the right hand turn opposite, continue down a little lane towards the methodist church and the entrance of Belle Vue can be found on your right hand side with a 'Bond Oxborough Phillips' board clearly displayed.
Particulars (PDF 2.5MB)
FREE Instant Online Valuation in just 60 SECONDS
Click Here
Contact Us
Request a viewing for ' Holsworthy, EX22 7BH '
If you are interested in this property, you can fill in your details using our enquiry form and a member of our team will get back to you.










