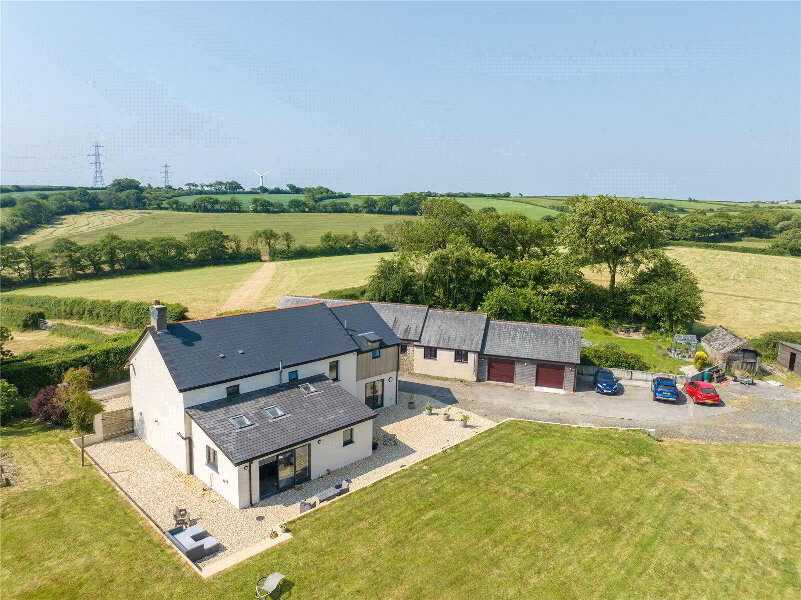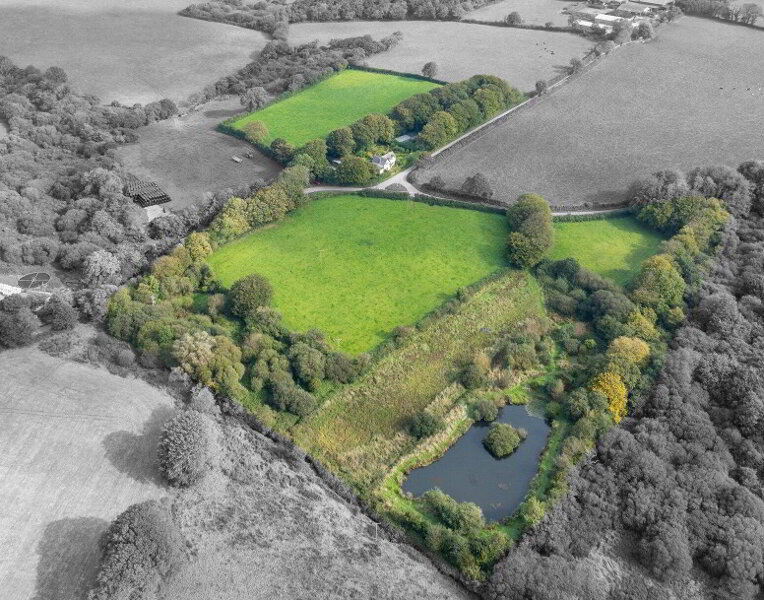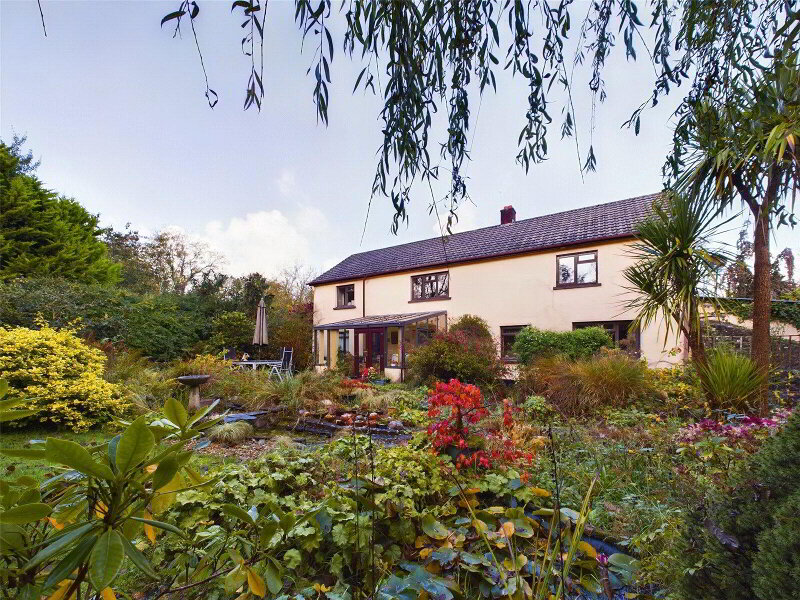This site uses cookies to store information on your computer
Read more
Holsworthy Beacon, Holsworthy, EX22 7NL
Get directions to
, Holsworthy Beacon, Holsworthy EX22 7NL
What's your home worth?
We offer a FREE property valuation service so you can find out how much your home is worth instantly.
- •4 BEDROOM DEVON LONGHOUSE
- •3 RECEPTION ROOMS
- •1 ENSUITE
- •APPROXIMATELY 16 ACRES OF PASTURELAND
- •EXCELLENT RANGE OF OUTBUILDINGS
- •2 ESTABLISHED HOLIDAY COTTAGES
- •SET IN THE ROLLING DEVON COUNTRYSIDE
- •SUITED FOR EQUESTRIAN OR AS A SMALLHOLDING
Additional Information
Situated amidst the beautiful Devon countryside down a long private lane is this charming and characterful 4 bedroom (1 ensuite) 3 reception room detached longhouse being thought to date back to the early 1800's, together with 2 established holiday cottages and land, of approximately 16 acres which is thought to suit a variety of uses including those looking for a small holding or an equestrian set up. Within the grounds there are a good range of useful outbuildings, some with development potential considered subject to gaining the necessary consents.
Situated amidst the beautiful Devon countryside down a long private lane is this charming and characterful 4 bedroom (1 ensuite) 3 reception room detached longhouse, together with 2 established holiday cottages and land, of approximately 16 acres which is thought to suit a variety of uses including those looking for a small holding or an equestrian set up.
- Entrance Porch
- 3.6m x 3.05m (11'10" x 10'0")
- WC
- 1.85m x 1.32m (6'1" x 4'4")
Close coupled WC and wash hand basin. - Kitchen/ Breakfast Room
- 5.36m x 4.72m (17'7" x 15'6")
A superbly presented farmhouse kitchen comprising a range of base and wall mounted units with granite work surfaces over incorporating an inset 'Belfast sink;' with mixer taps. Oil fired aga with timber mantle over. Recess for cooker. Plumbing and recess for dishwasher. Kitchen island. Ample space for a dining room table and chairs. WIndow to front elevation. - Pantry
- 2.54m x 2.24m (8'4" x 7'4")
A walk in pantry cupboard with open shelving and space for a tall fridge/ freezer and addtional under counter freezer. - Utility Room
- 2.24m x 1.37m (7'4" x 4'6")
Base mounted and wall mounted units with work surfaces over incorporating a stainless steel sink. Plumbing and recess for washing machine and tumble dryer. Floor mounted oil fired central heating boiler. Window to side elevation. - Dining Room
- 4.78m x 4.2m (15'8" x 13'9")
Ample space for a dining room table and chairs. Feature fireplace housing an open fire. French glazed doors into- - Sunroom
- 3.89m x 3.07m (12'9" x 10'1")
A fully glazed room with windows to front and bi fold doors to the side opening out onto a paved patio area providing the ideal spot for alfresco dining. - Sitting Room
- 4.88m x 4.45m (16'0" x 14'7")
A comfortable room currently used as a office/ hobbies room. A stone feature fireplace houses a double sided wood burning stove with a brick heath and a timble mantle. Window to front elevation. - Living Room
- 6.86m x 4m (22'6" x 13'1")
A spacious. light and airy, triple aspect room with windows to front and side elevations. A feature fireplace houses a double sided wood burning stove. - First Floor
- Bedroom 1
- 4.57m x 4.3m (14'12" x 14'1")
A large, dual aspect master bedroom with windows to front and side elevations. - Ensuite
- 3.1m x 1.07m (10'2" x 3'6")
Enclosed shower cubicle with a mains fed shower, close coupled WC and wash hand basin. - Bedroom 2
- 3.86m x 3.76m (12'8" x 12'4")
A generous size double bedroom with access to the 'Jack and Jill' bathroom. Twin windows to front elevation. - Bedroom 3
- 4.06m x 3.15m (13'4" x 10'4")
A double bedroom with window to front elevation. - Bedroom 4
- 3.9m x 3.05m (12'10" x 10'0")
A double bedroom with window to front elevation. - Bathroom
- 3.86m x 2.41m (12'8" x 7'11")
A generous size bathroom with a fitted suite comprising an enclosed panelled bath, enclosed shower cubicle, wash hand basin and close coupled WC, accessed via the hallway or bedroom 2. - Bramble Barn
- A superbly presented and characterful barn conversion offering 3 bedrooms (1 ensuite) and an open plan kitchen living area with a vaulted ceiling and woodburning stove. Enclosed rear garden with a level lawn and a paved patio area.
- Willow Barn
- A charming and comfortable detached barn conversion with open plan living and a double bedroom. Enclosed rear garden.
- The Outbuildings
- A traditional range of farm outbuilding, suiting a variety of purposes, some with development potential considered subject to gaining the necessary consents. Buildings include- Stone Piggery 30' x 11'4 consisiting of 4 stalls with a tiled roof. Open fronted tractor store - 16'11 x 15'11 Games Room - 16'5 x 16'2 Stables, consisting of 3 loose boxes of 13'11 x 12'6, and a workshop/tack room - 14'1 x 12'2. Former parlour- 48'3 x 14'4 Cattle shed - 48'7 x 20'5
- The Land
- The land at Hole farm totals approximately 16 acres, comprising a private entrance lane, 4 paddocks, a traditional farmstead yard and formal gardens. The land has been used for agricultural grazing in the past and is thought to suit a variety of uses including equestrian. A footpath runs across the top of the largest field to the north. The land is borderd by a mix of stock proof fencing and mature Devon Hedging.
- Outside
- The property is approached via a long driveway giving access to a traditional central farmstead yard. The main house and cottages have their own enclosed formal gardens.
- Services
- Mains electricity and water. The property uses a dual system of oil fired and Lpg gas fired central heating with two seperate boilers. Private drainage.
Brochure (PDF 8.1MB)
Contact Us
Request a viewing for ' Holsworthy Beacon, Holsworthy, EX22 7NL '
If you are interested in this property, you can fill in your details using our enquiry form and a member of our team will get back to you.










