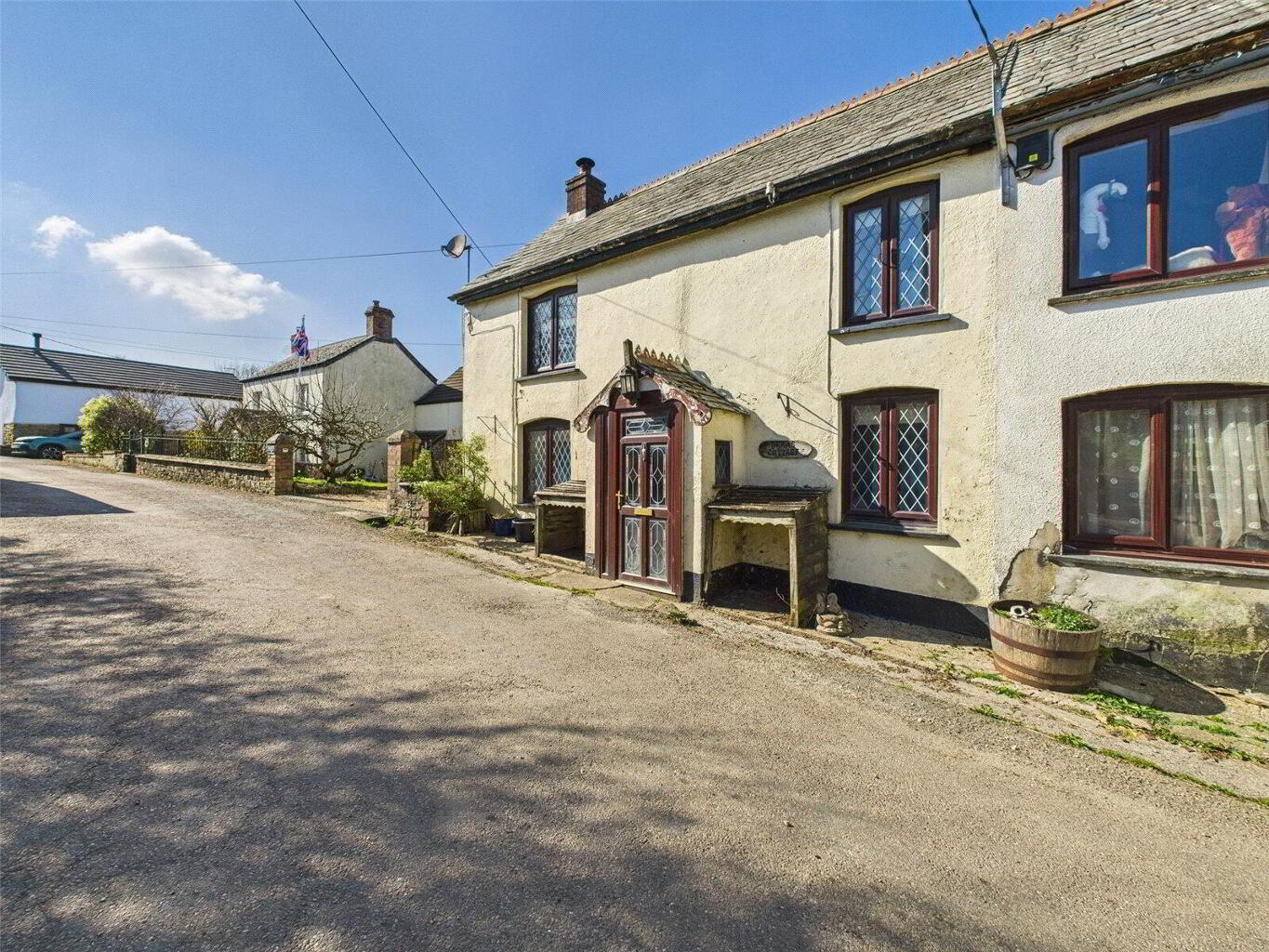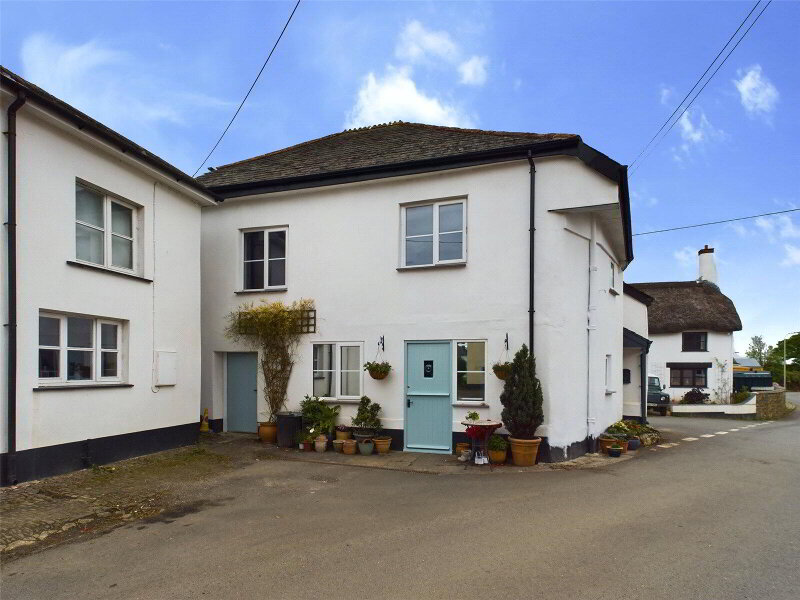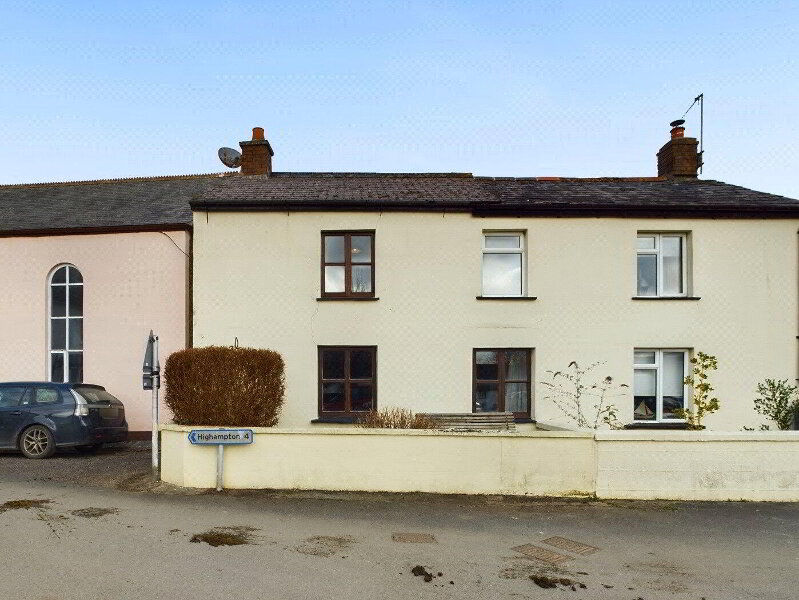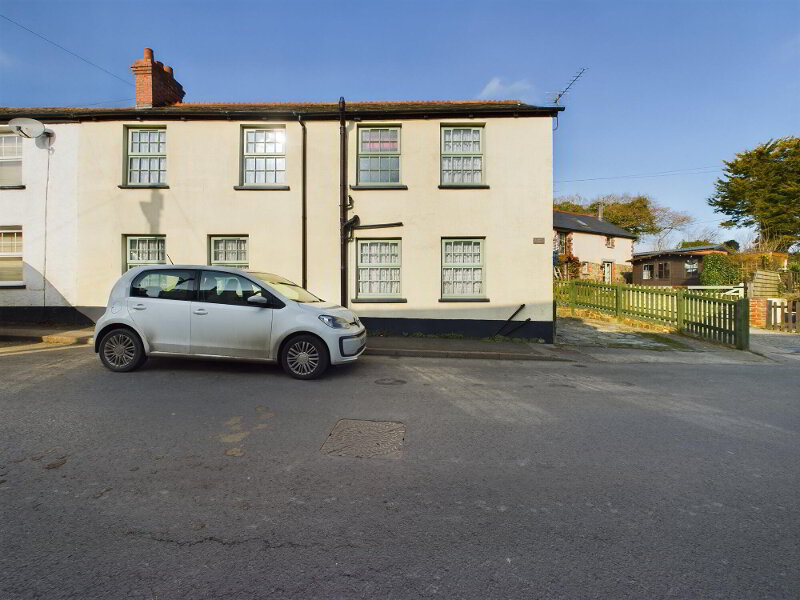This site uses cookies to store information on your computer
Read more
Back
Holemoor, Bradford, Holsworthy, EX22 7AB
Semi-detached House
3 Bedroom
2 Reception
2 Bathroom
Asking price
£235,000
Shortlist
Remove
Shortlisted
Holemoor, Bradford, Holsworthy
Holemoor, Bradford, Holsworthy
Holemoor, Bradford, Holsworthy
Holemoor, Bradford, Holsworthy
Holemoor, Bradford, Holsworthy
Holemoor, Bradford, Holsworthy
Holemoor, Bradford, Holsworthy
Holemoor, Bradford, Holsworthy
Holemoor, Bradford, Holsworthy
Holemoor, Bradford, Holsworthy
Holemoor, Bradford, Holsworthy
Holemoor, Bradford, Holsworthy
Holemoor, Bradford, Holsworthy
Holemoor, Bradford, Holsworthy
Holemoor, Bradford, Holsworthy
Holemoor, Bradford, Holsworthy
Holemoor, Bradford, Holsworthy
Holemoor, Bradford, Holsworthy
Holemoor, Bradford, Holsworthy
Holemoor, Bradford, Holsworthy
Holemoor, Bradford, Holsworthy
Holemoor, Bradford, Holsworthy
Holemoor, Bradford, Holsworthy
Holemoor, Bradford, Holsworthy
Holemoor, Bradford, Holsworthy
Holemoor, Bradford, Holsworthy
Holemoor, Bradford, Holsworthy
Holemoor, Bradford, Holsworthy
Holemoor, Bradford, Holsworthy
Holemoor, Bradford, Holsworthy
Holemoor, Bradford, Holsworthy
Options
What's your home worth?
We offer a FREE property valuation service so you can find out how much your home is worth instantly.
Key Features
- •SEMI-DETACHED PERIOD COTTAGE
- •3 BEDROOMS (1 EN-SUITE)
- •GOOD SIZED ACCOMMODATION
- •SINGLE GARAGE & PARKING
- •GARDEN ENJOYING COUNTRYSIDE VIEWS
- •QUIET AND RURAL LOCATION
- •EPC & COUNCIL TAX BAND D.
Options
FREE Instant Online Valuation in just 60 SECONDS
Click Here
Property Description
Additional Information
An opportunity to acquire this charming semi detached period cottage comprising kitchen/diner, living room, 3 bedrooms (1 ensuite) and shower room. The property also benefits from a single garage with parking and a rear garden, enjoying pleasant views of the surrounding countryside. EPC D.
- Living/Dining Room
- 7.06m x 3.9m (23'2" x 12'10")
Spacious, light and airy reception room with feature inglenook fireplace housing wood burning stove and clome oven. Brick hearth and surround with decorative wooden mantle over. Ample room for sitting room suite. Stairs leading to first floor landing. Access to useful understairs storage area. 2 windows to front elevation. - Kitchen
- 6.88m x 2.95m (22'7" x 9'8")
A fitted kitchen comprising a range of wooden wall and base mounted units with work surfaces over, incorporating a ceramic sink drainer unit with mixer tap and 4 ring gas hob. Built in eye level oven, grill and microwave. Space for free standing fridge/freezer. Ample room for dining table and chairs. Access to useful storage cupboards. 3 windows to rear elevation overlooking the garden and countryside beyond. - First Floor Landing
- 2.95m x 0.86m (9'8" x 2'10")
Gives access to the 3 bedrooms, the shower room and loft hatch. - Bedroom 1
- 5.2m x 3.05m (17'1" x 10'0")
Double bedroom with built in wardrobes. 2 windows to rear elevation, overlooking the garden and the surrounding countryside. - Ensuite Bathroom
- 2.87m x 2.26m (9'5" x 7'5")
A fitted suite comprising panel bath, vanity unit with inset wash hand basin and low flush WC. Additional built in storage. Frosted window to rear elevation. - Bedroom 2
- 3.48m x 2.57m (11'5" x 8'5")
Double bedroom with window to front elevation. Recess for wardrobe. - Bedroom 3
- 2.92m x 2.18m (9'7" x 7'2")
Window to front elevation. - Shower Room
- 2.92m x 1.32m (9'7" x 4'4")
A matching white suite comprising large walk in shower, low flush WC and vanity unit with inset wash hand basin. Heated towel rail. Frosted window to side elevation. - Outside
- The rear garden is principally laid to lawn and bordered by close boarded wooden fencing to the sides, providing a high degree of privacy. To the rear of the garden there is a small wall, allow the owners to enjoy the views of the surrounding countryside. Adjoining the rear of the property is a paved patio area providing the ideal spot for alfresco dining and entertaining. The garden has been decorated with a variety of mature shrubs. On the opposite side of the road there is a single garage with a manual up and over door and off road parking space for 1 vehicle.
- Services
- Mains water and electricity. Private drainage.
- EPC Rating
- EPC rating D (56) with the potential to be C (73). Valid until July 2027.
- Council Tax Banding
- Band 'D' (please note this council band may be subject to reassessment).
Brochure (PDF 3.9MB)
FREE Instant Online Valuation in just 60 SECONDS
Click Here
Contact Us
Request a viewing for ' Holemoor, Bradford, Holsworthy, EX22 7AB '
If you are interested in this property, you can fill in your details using our enquiry form and a member of our team will get back to you.











