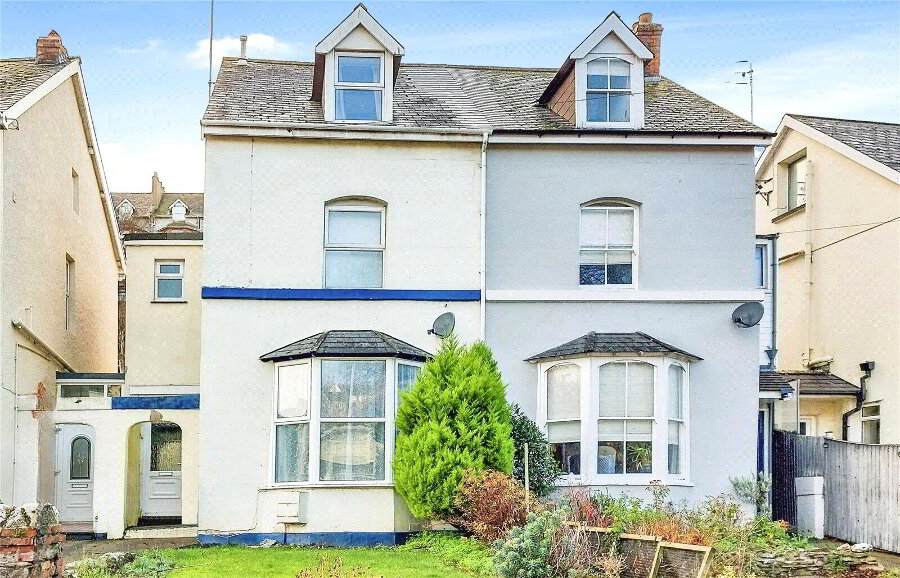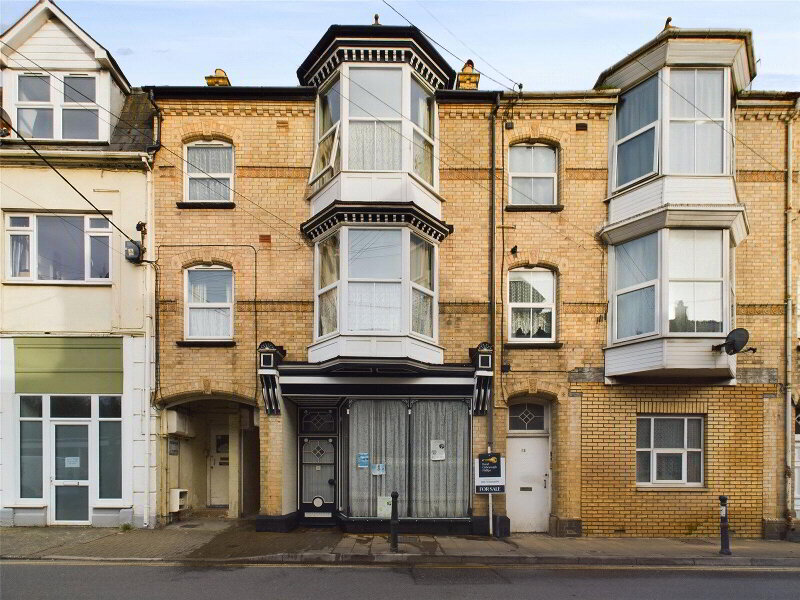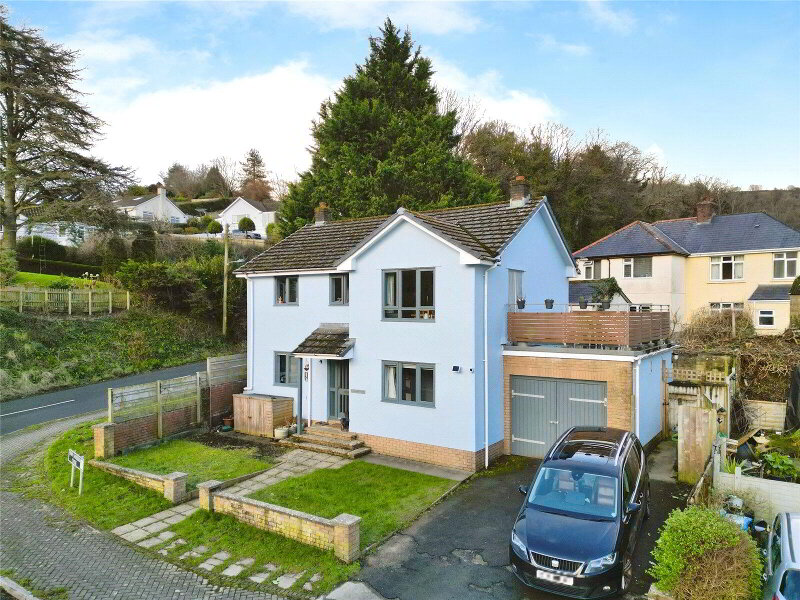This site uses cookies to store information on your computer
Read more
Hillsborough Terrace, Ilfracombe, EX34 9NR
Get directions to
, Hillsborough Terrace, Ilfracombe EX34 9NR
What's your home worth?
We offer a FREE property valuation service so you can find out how much your home is worth instantly.
- •Four bedrooms
- •Modern kitchen
- •Built-in wardrobes
- •Charming fireplace
- •Private garden
- •Garage and private parking
- •Quiet, peaceful location
- •Conservatory
Additional Information
This charming terraced property, in good condition and featuring four bedrooms, a modern kitchen, a spacious reception room with a fireplace, a conservatory, and a private garden, is perfect for those seeking a blend of character and modern amenities in a peaceful, historically rich location.
This Terraced property is currently listed for sale and is in good condition, boasting a myriad of unique features sure to match the desires of potential buyers. With four bedrooms, this home offers ample living space across two floors. Two of the bedrooms are spacious doubles, one of which benefits from natural light, and the other featuring built-in wardrobes. The remaining two bedrooms are single rooms, perfect for a guest room or home office.
On the ground floor, the property boasts a modern kitchen equipped with up-to-date appliances. It also has a single, separate reception room, delightfully accented by large windows that fill the space with natural light and offer a beautiful garden view. The reception room is also complemented by a charming fireplace, adding a touch of character to the home.
Outdoors, the property benefits from a garage for secure vehicle storage or additional workspace, and private parking. The garden, a unique feature, is private and perfect for outdoor enjoyment.
The property is situated in a location known for its quiet, peaceful atmosphere, and historical features, enhancing the charm of the property. A bonus is the conservatory, a perfect spot for relaxing or entertaining guests. This property is a must-see for those seeking a blend of character and modern amenities.
- Main Entrance
- Door to garage and steps leading upto;
- First Floor
- Landing
- Stairs to upper floor, under stairs cupboard, doors leading to;
- Bedroom Three
- 2.13m x 3.2m (6'12" x 10'6")
UPVC double glazed window to front elevation, radiator. - Bedroom Two
- 3.35m x 3.4m (10'12" x 11'2")
UPVC double glazed window to rear elevation, built in wardrobes, radiator. - Bedroom One
- 3.35m x 2.44m (10'12" x 8'0")
UPVC double glazed window to front elevation, radiator, cupboard housing combi boiler supplying domestic hot water and gas central heating. - Bathroom
- 1.52m x 3.23m (4'12" x 10'7")
UPVC double glazed opaque window to front elevation, three piece suite comprising panel bath with shower over, low level push button W.C., wash hand basin, radiators, fully tiled walls and tiled flooring, - Second Floor
- Landing
- Laminate style flooring, loft access, doors leading to;
- Open Plan
- Lounge
- 3.66m x 4.37m (12'0" x 14'4")
UPVC double glazed window to rear elevation, fire place, radiator. - Diner
- 3.66m x 2.34m (12'0" x 7'8")
UPVC double glazed window to front elevation, radiator. - W.C.
- 1.52m x 2.13m (4'12" x 6'12")
UPVC double glazed window to front elevation, low level push button W.C., wash hand basin, vinyl style flooring, airing cupboard with shelving. - Bedroom Four
- 2.13m x 2.16m (6'12" x 7'1")
UPVC double glazed window to front elevation, radiator. - Kitchen
- 2.74m x 3.12m (8'12" x 10'3")
UPVC double glazed window to rear elevation, a range of walls and base units with worksurface over, one and half bowl stainless steel sink and drainer, laminate style flooring, eight ring Belling double oven, hob and extractor hood over, splashing backing, space and plumbing for dishwasher, UPVC double glazed door leading to; - Conservatory
- 3.96m x 3.2m (12'12" x 10'6")
UPVC double glazed windows to rear and side elevation, UPVC double glazed door to garden, tiled flooring, space for fridge freezer and radiator. - Garage
- 6.1m x 6.8m (20'0" x 22'4")
Electric door, power, shelving, space and plumbing for appliances. - AGENTS NOTES
- Council Tax Band B (NDDC) Energy Performance Rating is D. Constructed from traditional stone with tiled roof and equipped with essential mains utilities including water, gas and electricity. This property is deemed a very low flood risk and is readily connected to mobile and broadband services. Additionally, there are no current outstanding planning applications for this property or the neighbouring properties.
Contact Us
Request a viewing for ' Hillsborough Terrace, Ilfracombe, EX34 9NR '
If you are interested in this property, you can fill in your details using our enquiry form and a member of our team will get back to you.










