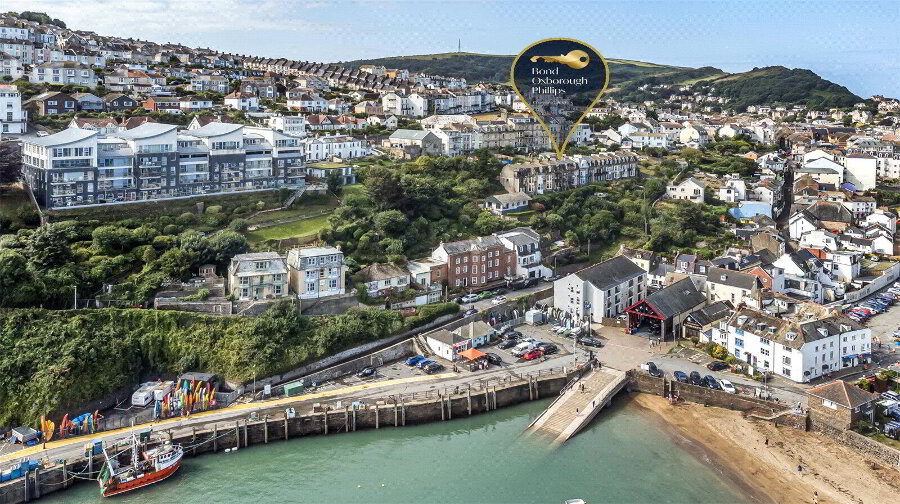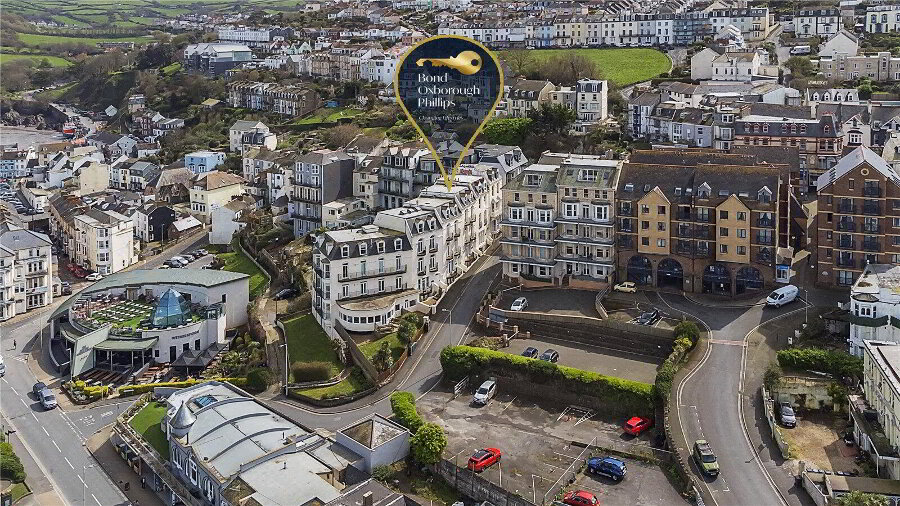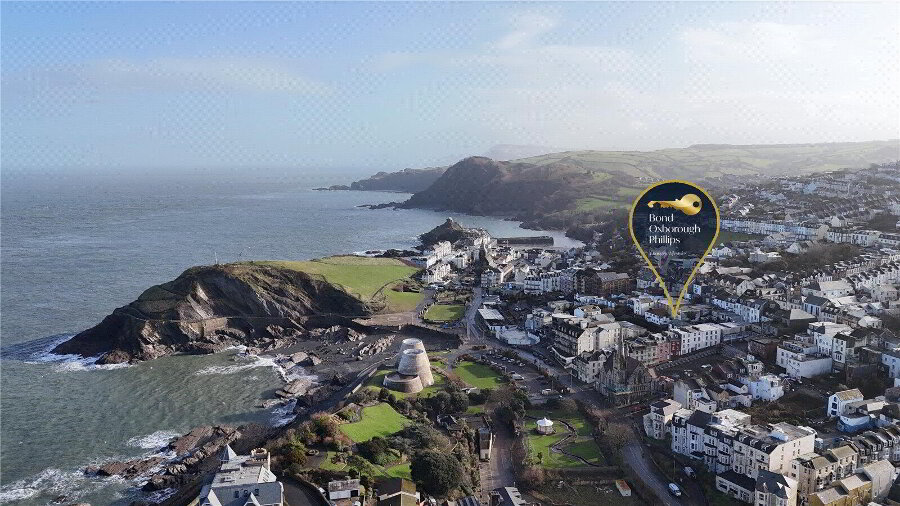This site uses cookies to store information on your computer
Read more
Hillsborough Road, Ilfracombe, EX34 9FF
Get directions to
, Hillsborough Road, Ilfracombe EX34 9FF
What's your home worth?
We offer a FREE property valuation service so you can find out how much your home is worth instantly.
- •Immaculate penthouse flat
- •Highly sought after location
- •Spacious open-plan reception
- •Private balcony access
- •Ample storage space
- •Luxurious rain shower
- •Excellent transport links
- •Ideal for over 60s
Additional Information
For sale is an immaculate and desirable penthouse flat that has been meticulously maintained to a high standard. This two-bedroom, two-bathroom property is situated in a highly sought after location, rich with historical features, green spaces, local amenities, and excellent public transport links.
The flat boasts a spacious open-plan reception room with large windows that flood the space with natural light and provide access to a private balcony. The kitchen is equally impressive, featuring marble countertops, a breakfast bar, and a dedicated dining space that creates a perfect setting for both entertaining and everyday living. Integrated appliances add a touch of modernism to the well-appointed kitchen.
The property offers two well-proportioned bedrooms. The master bedroom comes with built-in wardrobes, a walk-in closet, and a private en-suite bathroom, while the second bedroom also features a walk-in closet. Both bedrooms provide ample storage space and are designed with comfort and convenience in mind.
The two bathrooms adhere to the high standards set by the rest of the flat. The first benefits from a heated towel rail, whilst the second boasts a luxurious rain shower and a heated towel rail. Furthermore, the property is rated C for energy performance and falls within council tax band C.
This property is ideally suited to those over 60, looking to downsize without compromising on quality or location. Step inside this beautiful penthouse flat and experience the perfect blend of luxury and convenience.
- Main Entrance
- Wooden fire door leading to;
- Entrance Hall
- Wooden effect laminate flooring, downlighters, radiator, door leading to;
- Bedroom One
- 4.14m x 3.43m (13'7" x 11'3")
Wooden double glazed French doors to balcony, radiator, door leading to; - Walk In Wardrobe
- 2.72m x 3.43m (8'11" x 11'3")
Downlighters. - Ensuite Bathroom
- 2.67m x 1.45m (8'9" x 4'9")
Double shower cubicle, tiled from floor to ceiling, low level push button W.C, pedestal wash hand basin with vanity mirror over, extractor fan, downlighters, heated towel rail. - Balcony
- 8.2m x 2.54m (26'11" x 8'4")
Composite decking, glass balustrades, South facing. - Bathroom
- 1.96m x 2.29m (6'5" x 7'6")
Tiled from floor to ceiling, extractor fan, low level push button W.C, electric heated towel rail, pedestal wash hand basin with vanity mirror over, panel bath with shower attachment over. - Storage Cupboard
- 1.1m x 1.04m (3'7" x 3'5")
Fixed shelving, fuse board location. - Dining Room/Bedroom Two
- 3.43m x 4.57m (11'3" x 14'12")
Wooden double glazed window to front elevation, dado rails, radiator, door leading to; - Storage Cupboard
- 1.83m x 1.2m (6'0" x 3'11")
Fixed shelves. - Kitchen/Living Area
- 4.78m x 5.92m (15'8" x 19'5")
- Kitchen
- Wooden double glazed windows to front elevation, a range of wall and base units, Quartz effect countertops and splashback, integrated fridge freezer, integrated oven, 4 ring induction hob with extractor hood over, double glazed French doors leading to balcony.
- Living Room
- Electric heater, radiator.
- AGENTS NOTES
- This property is a traditional stone and brick construction, located in an area with A very low flood risk. It has direct connections to sewage ,electricity and water services. The property also has access to broadband services with estimated speeds as follows: Standard at 15 Mbps, Superfast at 75 Mbps. Mobile service coverage is good. Currently, there are no planning permissions in place for this property or any nearby properties. The property has shared use of all facilities . It is a leasehold property with a lease term of 125 years from 1st January 2012. The service charges are £4,018.28 , ground rent is £495 per annum. No 39 has an undercover, secure parking space at a cost of £150 per annum.
Disclaimer
Bond Oxborough Phillips (“the Agent”) strives for accuracy in property listings, but details such as descriptions, measurements, tenure, and council tax bands require verification. Information is sourced from sellers, landlords, and third parties, and we accept no liability for errors, omissions, or changes.
Under the Consumer Protection from Unfair Trading Regulations 2008, we disclose material information to the best of our knowledge. Buyers and tenants must conduct their own due diligence, including surveys, legal advice, and financial checks.
The Agent is not liable for losses from reliance on our listings. Properties may be amended or withdrawn at any time. Third-party services recommended are independent, and we are not responsible for their advice or actions.
In order to market a property with Bond Oxborough Phillips or to proceed with an offer, vendors and buyers must complete financial due diligence and Anti-Money Laundering (AML) checks as required by law. We conduct biometric AML checks at £15 (inc. VAT) per buyer, payable before verification. This fee is non-refundable. By submitting an offer, you agree to these terms.
Contact Us
Request a viewing for ' Hillsborough Road, Ilfracombe, EX34 9FF '
If you are interested in this property, you can fill in your details using our enquiry form and a member of our team will get back to you.










