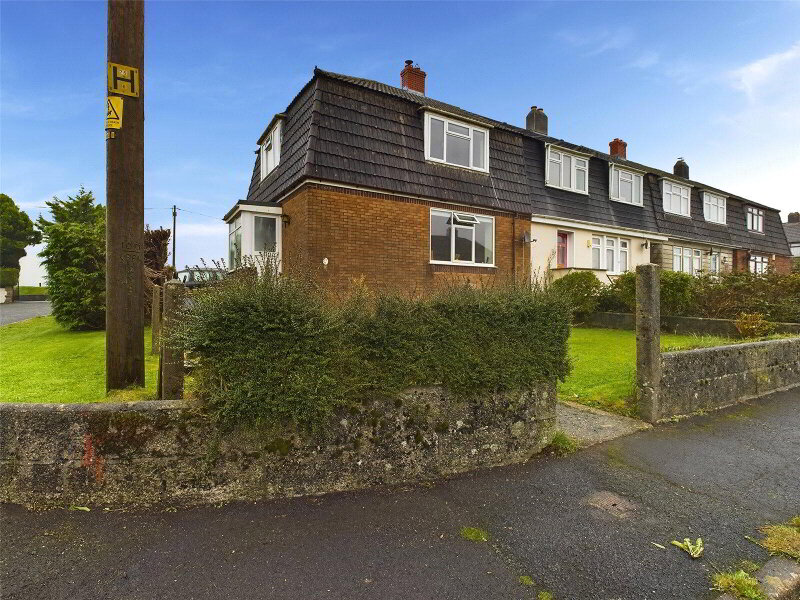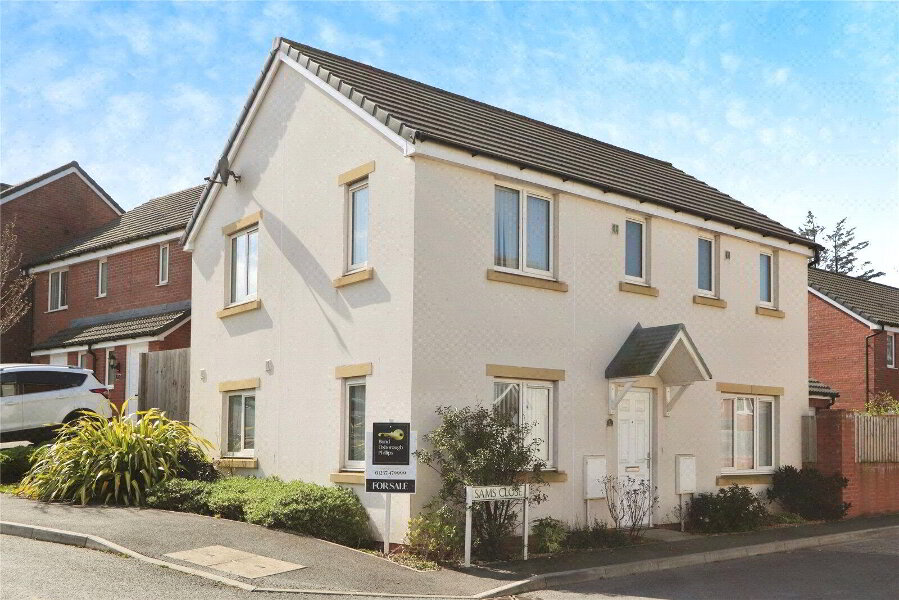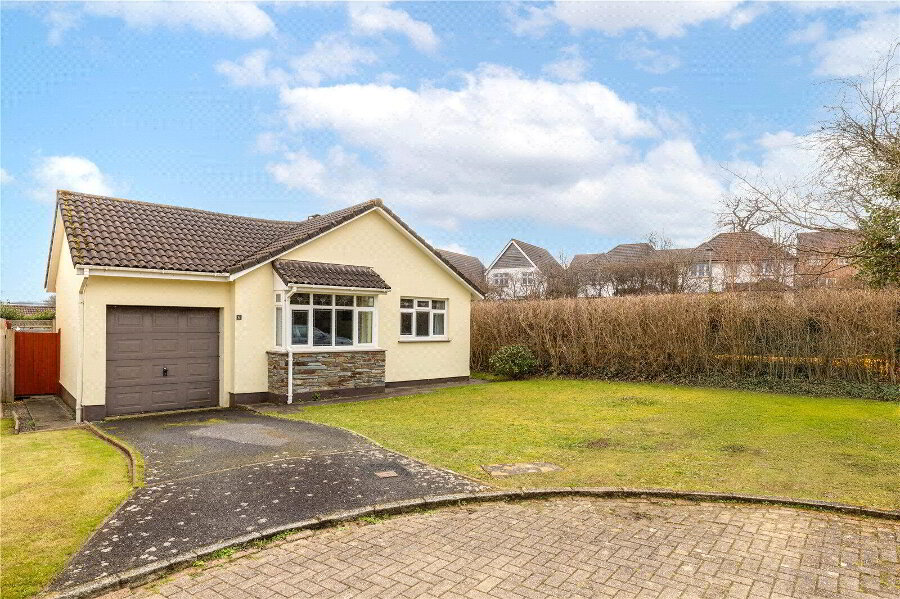This site uses cookies to store information on your computer
Read more
Higher Clovelly, Bideford, EX39 5RR
Get directions to
, Higher Clovelly, Bideford EX39 5RR
What's your home worth?
We offer a FREE property valuation service so you can find out how much your home is worth instantly.
- •A CHARMING DETACHED BUNGALOW OCCUPYING AN IMPRESSIVE PLOT
- •For Sale by Modern Auction - T & C's apply
- •Subject to Reserve Price
- •Buyers Fees Apply
- •The Modern Method of Auction
- •3 Bedrooms (1 En-suite)
- •Beautifully presented throughout & thoroughly improved
- •Extensive Kitchen / Diner
- •Large, light & airy Living Room with wood burning stove
- •Situated between rolling green fields & the dramatic North Devon coastline
- •Private driveway parking for numerous cars
- •Fully enclosed, south-facing rear garden enjoying far-reaching countryside views
- •No onward chain
Additional Information
Bella Vista is a charming 3-bed bungalow in Higher Clovelly, featuring spacious rooms, workshop, solar panels, large garden, scenic views, ample parking, no onward chain & great value for money.
Situated amidst rolling green fields and the dramatic North Devon coastline, Bella Vista is a charming 3 Bedroom detached bungalow occupying an impressive plot in the peaceful hamlet of Higher Clovelly.
Presented beautifully throughout, this home has benefited greatly from extensive improvements by the current owners. Notable enhancements include the addition of a brand new, high-quality wooden workshop / shed measuring 16' x 10' (4.88m x 3.05m), which is included in the sale, the outright purchase of previously leased solar panels, and a newly installed extensive composite decking area at the rear.
Entry to Bella Vista is via a five-bar gate leading onto a recently extended private driveway, offering ample off-road parking for multiple vehicles.
Internally, the property boasts generously proportioned living spaces, including 3 spacious double Bedrooms (1 with En-suite facilities), a large and inviting Kitchen / Diner and a bright and airy Living Room complete with a cosy wood burning stove.
However, the standout feature is the south-facing rear garden - fully enclosed and showcasing spectacular countryside views from the brand new raised deck, perfect for relaxation and al fresco dining.
Offering tranquillity, scenic beauty and exceptional value for money, Bella Vista truly provides an idyllic rural lifestyle opportunity, and is available for sale with no onward chain.
This property is for sale by Modern Method of Auction powered by iamsold LTD - Starting Bid £325,000 plus Reservation Fee.
Auctioneer Comments
This property is for sale by the Modern Method of Auction. Should you view, offer or bid on the property, your information will be shared with the Auctioneer, iamsold Limited.
This method of auction requires both parties to complete the transaction within 56 days of the draft contract for sale being received by the buyers solicitor. This additional time allows buyers to proceed with mortgage finance (subject to lending criteria, affordability and survey).
The buyer is required to sign a reservation agreement and make payment of a non-refundable Reservation Fee. This being 4.5% of the purchase price including VAT, subject to a minimum of £6,600.00 including VAT. The Reservation Fee is paid in addition to the purchase price and will be considered as part of the chargeable consideration for the property in the calculation for stamp duty liability. Buyers will be required to go through an identification verification process with iamsold and provide proof of how the purchase would be funded.
This property has a Buyer Information Pack which is a collection of documents in relation to the property. The documents may not tell you everything you need to know about the property, so you are required to complete your own due diligence before bidding. A sample copy of the Reservation Agreement and terms and conditions are also contained within this pack. The buyer will also make payment of £300 including VAT towards the preparation cost of the pack, where it has been provided by iamsold.
The property is subject to an undisclosed Reserve Price with both the Reserve Price and Starting Bid being subject to change.
Referral Arrangements
The Partner Agent and Auctioneer may recommend the services of third parties to you. Whilst these services are recommended as it is believed they will be of benefit; you are under no obligation to use any of these services and you should always consider your options before services are accepted.
Where services are accepted, the Auctioneer or Partner Agent may receive payment for the recommendation and you will be informed of any referral arrangement and payment prior to any services being taken by you.
- Entrance Hall
- 4.1m x 2.8m (13'5" x 9'2")
UPVC double glazed window and door to property front which opens to a particularly spacious Entrance Hall. Hatch access to loft space. Fitted carpet, radiator, coved ceiling. - Living Room
- 5.64m x 4.04m (18'6" x 13'3")
A spacious, light and airy Living Room with UPVC double glazed window and French doors to the brand new decking which overlooks the rear garden and the fields beyond. Wood burning stove set in brick fireplace and tiled hearth. Fitted carpet, radiator, TV point, coved ceiling. - Kitchen / Diner
- 2.77m x 9.6m (9'1" x 31'6")
An extensive Kitchen / Diner with plenty of space for dining and preparation. UPVC double glazed French doors to property front. UPVC double glazed windows to side and rear of property. Further door to side of property. Equipped with a range of gloss eye and base level cabinets with matching drawers, rolltop work surfaces with tiled splashbacking and single bowl sink and drainer with mixer tap over. Newly installed, built-in eye-level oven and built-in 4-ring induction hob with extractor canopy over. Space for American style fridge / freezer. Built-in Pantry and Utility cupboard with space and plumbing for washing machine and tumble dryer and housing oil fired boiler. Coved ceiling, radiator, wood effect flooring. - Bathroom
- 1.68m x 2.77m (5'6" x 9'1")
UPVC obscure double glazed window. Bath with hand shower attachment, cabinet mounted wash hand basin and close couple WC. Heated towel rail, extractor fan, vinyl flooring. - Bedroom 3
- 3m x 3.63m (9'10" x 11'11")
UPVC double glazed window overlooking front garden. Fitted carpet, radiator, coved ceiling. - Bedroom 2
- 4.14m x 3.53m (13'7" x 11'7")
Large UPVC double glazed window overlooking property front. Fitted carpet, radiator, coved ceiling. - Bedroom 1
- 3.9m x 2.77m (12'10" x 9'1")
UPVC double glazed window and French doors decking which overlooks the rear garden and the views beyond. Fitted wardrobes. Fitted carpet, coved ceiling, radiator. Door to En-suite. - En-suite Shower Room
- UPVC obscure double glazed window. Cabinet mounted wash hand basin, shower enclosure and close couple WC. Radiator, extractor fan.
- Outside
- The property is approached via a 5-bar gate which gives access to the recently extended private driveway providing off-road parking for numerous cars. There is a lawned garden to the side of the driveway. The property has a raised bank border. There is access to the rear of the bungalow on both sides of the property. On one side is the oil tank and on the other side is a new Workshop / Storage Shed measuring 16' x 10' (4.88m x 3.05m). To the rear of the property is a lovely, south-facing garden which has dramatic views over the rolling countryside beyond. There is a large, brand new raised deck which provides a wonderful space to sit out and relax and enjoy the surroundings. Steps lead down from the decking to an impressive, fully enclosed lawned garden.
- Useful Information
- This property has owned solar panels that were installed in 2011 which greatly reduce the cost of the electricity bills and have a feed-in tariff. This premise is restricted from any business use and, as such, cannot be used for commercial holiday letting. Residential lets are permitted. The property has mains drainage.
Brochure (PDF 2.6MB)
Contact Us
Request a viewing for ' Higher Clovelly, Bideford, EX39 5RR '
If you are interested in this property, you can fill in your details using our enquiry form and a member of our team will get back to you.










