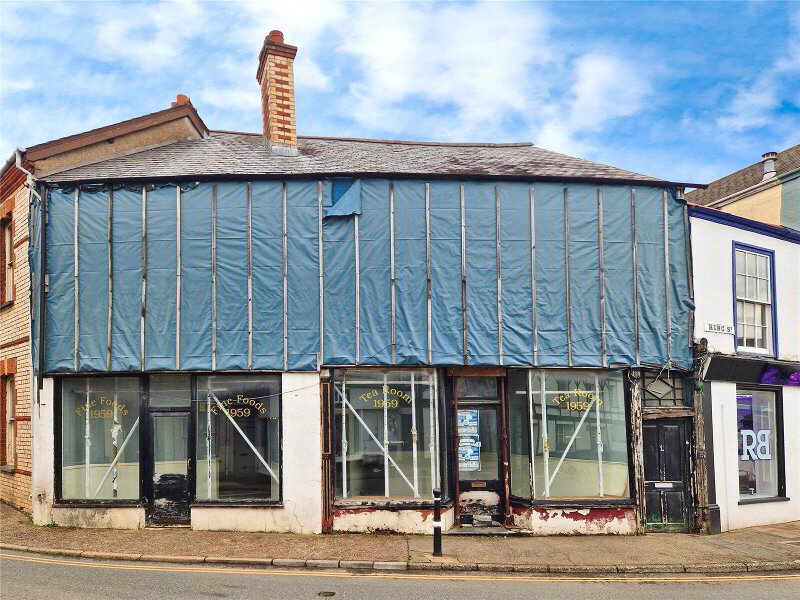This site uses cookies to store information on your computer
Read more
High Bickington, Umberleigh, EX37 9BN
Get directions to
, High Bickington, Umberleigh EX37 9BN
What's your home worth?
We offer a FREE property valuation service so you can find out how much your home is worth instantly.
- •THE PERFECT LOCK-UP & LEAVE HOLIDAY HOME
- •2 double Bedrooms (both En-suite) with a Balcony enjoying a 180 degree far-reaching rural view
- •Living Room
- •Fitted Kitchen / Diner
- •Immaculately presented throughout
- •Beautifully nestled within the heart of the forest
- •Located just a short drive from the village of High Bickington
- •No onward chain
Additional Information
The Perfect Lock up and Leave
Beautifully nestled within the heart of the forest and located just a short drive from the sought after picturesque village of High Bickington, this is a wonderful opportunity to acquire an immaculately presented 2 double Bedroom detached holiday home that enjoys superb, far-reaching rural views.
Offering light, airy and spacious accommodation, the property is arranged over 2 floors and benefits from a Living Room and a fitted Kitchen with a comprehensive range of units and a good size dining area enjoying a southerly-facing, dual aspect. To the First Floor are 2 double Bedrooms (both En-suite) with a Balcony enjoying a 180 degree far-reaching rural view.
The property is available with no ongoing sales chain.
- Lounge
- 4.65m x 4.37m (15'3" x 14'4")
A dual aspect Lounge with UPVC double glazed window to property front enjoying far-reaching countryside rural views. UPVC double glazed French doors to garden. Stairs rising to First Floor. Handy coat storage cupboard. Radiator, tiled flooring, power points, TV point. - Kitchen / Diner
- 3.68m x 4.42m (12'1" x 14'6")
Enjoying a degree of open-plan living. A delightful, dual aspect room with UPVC double glazed windows to property front and side enjoying a southerly aspect and countryside views. A fitted Kitchen with a range of base and eye level units and stainless steel sink unit with tiled splashbacking. Space and plumbing for washing machine, space for under-counter fridge / freezer, space for cooker. Handy Larder style cupboard with space and plumbing for white goods. Tiled flooring, radiator, power points. - Cloakroom
- 1.65m x 1.04m (5'5" x 3'5")
Modern 2-piece white suite comprising low level WC and pedestal hand wash basin. Boiler cupboard housing wall mounted boiler supplying domestic hot water and central heating system. Tiled splashbacking, extractor fan, tiled flooring, extractor fan. - First Floor Landing
- Level access to the 2 Bedrooms. Vaulted ceiling, fitted carpet.
- Bedroom 1
- 3.78m x 3.68m (12'5" x 12'1")
A dual aspect Bedroom with UPVC double glazed window to property side and UPVC double glazed French doors onto the front Balcony enjoying far-reaching rural views. Built-in double wardrobe with sliding doors. Radiator, fitted carpet, power points. - En-suite
- 2.67m x 1.42m (8'9" x 4'8")
3-piece white suite comprising panelled bath with shower over in a tiled enclosure, pedestal hand wash basin and low level WC. Laminate flooring, radiator. - Bedroom 2
- 3.78m x 3.68m (12'5" x 12'1")
Enjoying a dual aspect with UPVC double glazed window to property side and UPVC double glazed French doors onto the front Balcony enjoying a delightful southerly aspect with views of the countryside. Radiator, fitted carpet, power points. - En-suite
- 2.7m x 1.45m (8'10" x 4'9")
3-piece white suite comprising panelled bath with mixer taps and handheld shower head, low level WC and pedestal hand wash basin. Radiator, extractor fan, vinyl flooring. UPVC double glazed obscure window to property side. - Outside
- To the side of the property is an allocated parking space. The Balconies enjoy a sunny aspect and have stainless steel hand rails.
- Important Information
- The site has 17 detached lodges which are restricted to holiday occupation. Although called lodges, these properties are brick-built with a rendered finish. The planning permission allows for year round occupation but not more than six months consecutively nor more than a total of ten months a year. Remaining balance of an original 999 year lease dated 2005 Ground Rent - £1,100.00 linked to Retail Price Index Service Charge – approximately £500.00 per annum to cover maintenance of all communal areas, garden, driveway, fencing, etc. plus a share of particular costs (e.g. emptying of septic tanks, road repairs etc.) Pets are permitted on site, subject to the consent of the Lessors Upon completion, the Lessee shall pay to the Lessors a fee of 1% commission of the sale price to the site owner.
Brochure (PDF 1.7MB)
Contact Us
Request a viewing for ' High Bickington, Umberleigh, EX37 9BN '
If you are interested in this property, you can fill in your details using our enquiry form and a member of our team will get back to you.








