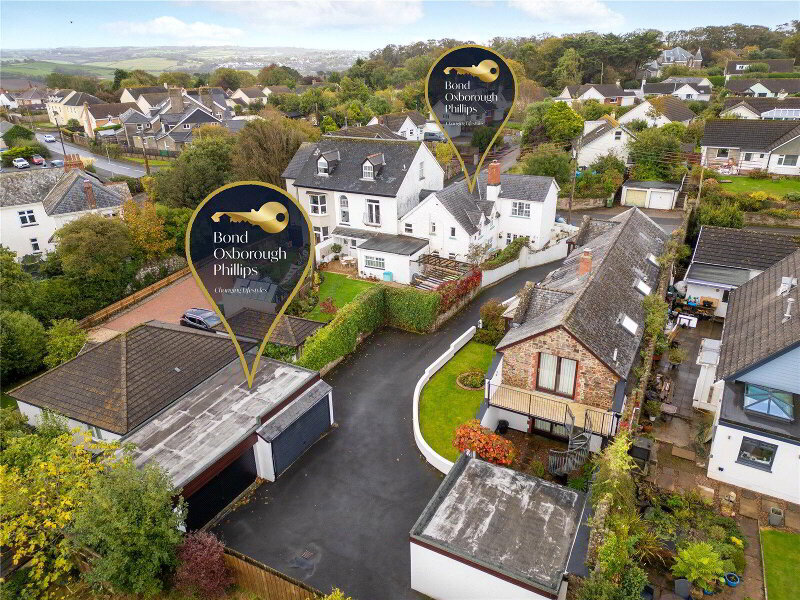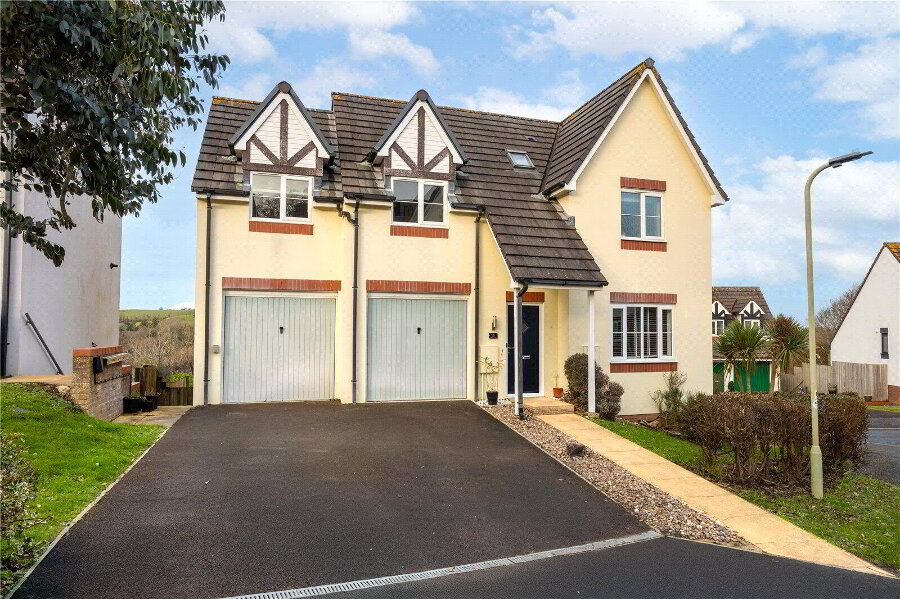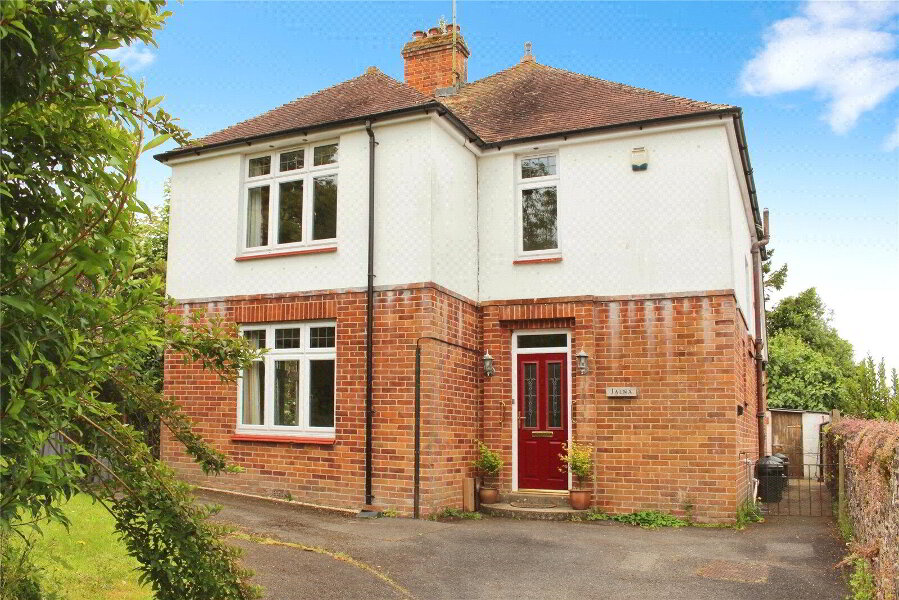This site uses cookies to store information on your computer
Read more
Heywood Road, Northam, Bideford, EX39 3QJ
Get directions to
, Heywood Road, Northam, Bideford EX39 3QJ
What's your home worth?
We offer a FREE property valuation service so you can find out how much your home is worth instantly.
- •A MUCH IMPROVED & SPACIOUS DETACHED BUNGALOW ENJOYING FINE VIEWS
- •2 double Bedrooms (1 En-suite)
- •Stylish, fully fitted Kitchen / Diner
- •Spacious Living Room opening to an impressive Office / Studio
- •Occupying a tucked away position on a large & level landscaped plot
- •Driveway parking & Garage
- •This is an impressive & unique property & a viewing comes highly recommended
Additional Information
This spacious detached bungalow occupies a tucked away position in Northam and commands fine views over a neighbouring field with the town of Bideford in the distance. It rests in the centre of a large and level plot that has been carefully landscaped by the current owners creating impressive front and rear gardens that provide a sense of space around the bungalow whilst also allowing the light to flood in. There is plenty of room to park on the driveway as well as in the Garage.
To the rear of the property is a large, primarily lawned garden that is both well-established and well-tended. The garden extends around both sides of the bungalow, has patio areas and the sight of it can be enjoyed from the Office / Studio.
The bungalow itself has also been much improved by the current owners and features a stylish, fully fitted Kitchen / Diner. The spacious Living Room now opens to an impressive Office / Studio that will be the perfect haven for home workers or hobbyists. The bungalow has 2 double Bedrooms (with fitted wardrobes) with the Main Bedroom having an En-suite Bathroom. The Shower Room has also recently been modernised and now offers a shower enclosure with a luxurious rainforest head shower.
Most of the windows and doors have recently been replaced with new UPVC units further adding to the appeal of this home. This is an impressive and unique property and a viewing comes highly recommended.
- Entrance Hall
- 3.78m x 4.34m (12'5" x 14'3")
A particularly spacious Entrance Hall with glazed door and window to property front. 3 built-in storage cupboards. Fitted carpet, radiator, telephone point, coved ceiling. - Living Room
- 7.21m x 5.28m (23'8" x 17'4")
A truly impressive room with UPVC double glazed window overlooking the rear garden and with countryside views. Ample space for dining table and various lounging configurations. Stone fireplace with coal effect gas fire on a slate hearth with wood mantle over. Coved ceiling, TV point, 2 radiators. Sliding double glazed doors to Office / Studio. - Office / Studio
- 3.05m x 4.24m (10'0" x 13'11")
A lovely room providing fine views over the garden and to the field beyond. UPVC double glazed windows and sliding doors to the rear garden. Fitted carpet, radiator. - Kitchen / Diner
- 2.95m x 4.65m (9'8" x 15'3")
Having been newly fitted by the current owners. UPVC double glazed window to property front. Equipped with a range of blue eye and base level cabinets with matching drawers, granite effect work surfaces with tiled splashbacking and inset 1.5 bowl sink and drainer with mixer tap over. Built-in electric eye-level double oven / microwave, built-in 4-ring gas hob. Built-in fridge / freezer. Built-in dining table and seating (with storage beneath the seating). Down lights, wood effect flooring with under-floor heating. Door to boiler cupboard housing gas boiler (approximately 2 years old). - Utility Room
- 2.18m x 2.8m (7'2" x 9'2")
UPVC double glazed window to garden. Space and plumbing for washing machine. Sink and drainer with cupboard space below. Wood effect flooring. - Store Room
- 1.7m x 2.7m (5'7" x 8'10")
Window. A range of fitted cupboards and drawers. - Bedroom 1
- 4.37m x 3.96m (14'4" x 12'12")
A large, light and airy Bedroom with UPVC double glazed window to garden. A range of built-in wardrobes with sliding doors. Fitted carpet, coved ceiling, radiator. Door to En-suite Bathroom. - En-suite Bathroom
- 1.63m x 2.16m (5'4" x 7'1")
UPVC double glazed window to property side. Close couple WC, bath with half height wall tiling to area and pedestal wash hand basin. - Shower Room
- 1.85m x 2.34m (6'1" x 7'8")
A newly fitted Shower Room with fully enclosed shower cubicle with rainforest head shower and hand shower attachment, close couple WC and cabinet mounted wash hand basin. Heated towel rail, down lights, illuminated mirror. UPVC double glazed window. - Bedroom 2
- 3.07m x 3.58m (10'1" x 11'9")
A spacious double Bedroom with UPVC double glazed window to front garden. A range of fitted wardrobes with sliding doors. Fitted carpet, radiator, coved ceiling. - Outside – Front
- The property is approached via a quiet lane and the driveway is accessed via a 5-bar gate. The tarmac driveway provides off-road parking for various cars and leads to the Garage. The front of the garden is bordered by a stone wall and there are lawns to either side of the driveway which are stocked with plants and bushes. The front door is covered by a large and attractive canopy and has a courtesy light. Access to the rear garden is on both sides of the bungalow.
- Outside – Rear
- The rear garden is of a great size and is mainly lawned with hedge and fence borders. There is a large patio to enjoy the view over the nearby field with Bideford in the distance. The garden wraps around the bungalow with a lawn on one side and a Shed and raised beds on the other. The garden is well-tended and has many flowers, bushes and plants.
- Garage
- 5.77m x 4m (18'11" x 13'1")
A very large Garage with up and over door. Part glazed door to driveway. UPVC double glazed window to property side. Power and light connected. Hatch access to loft space. Door to storage cupboard. Door to Utility Room. Door to Store Room. - Useful Information
- A pumping system is in place to send sewerage away from the property and down to the main road.
Brochure (PDF 2.4MB)
Contact Us
Request a viewing for ' Heywood Road, Northam, Bideford, EX39 3QJ '
If you are interested in this property, you can fill in your details using our enquiry form and a member of our team will get back to you.










