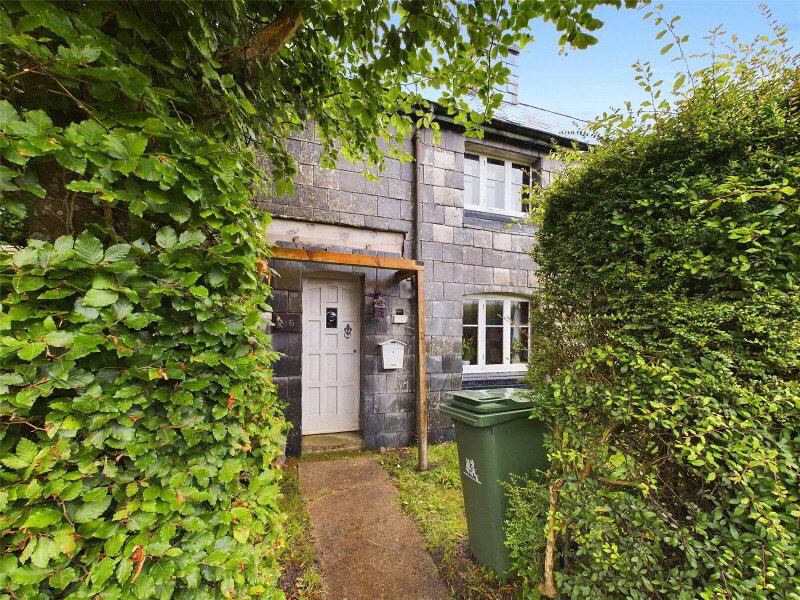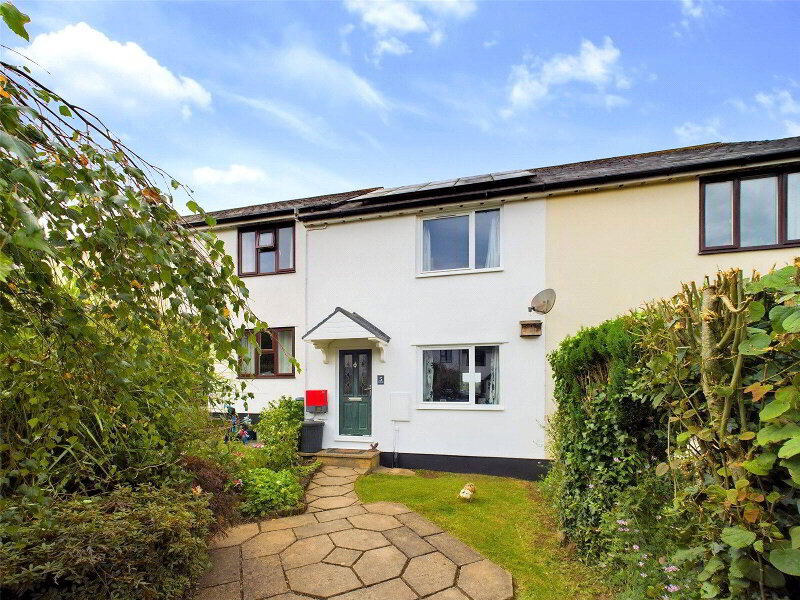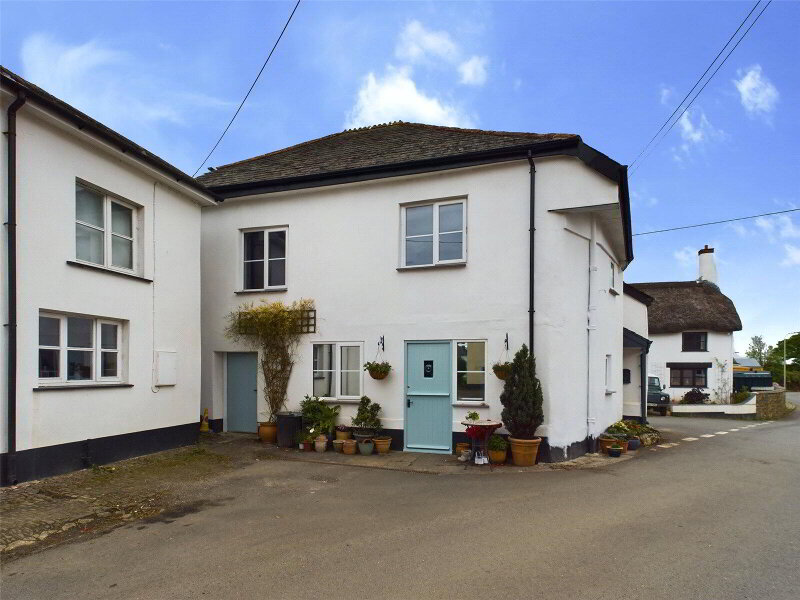This site uses cookies to store information on your computer
Read more
Back
Halwill, Beaworthy, EX21 5UQ
End-terrace House
2 Bedroom
2 Reception
1 Bathroom
Guide price
£220,000
Add to Shortlist
Remove
Shortlisted
Halwill, Beaworthy
Halwill, Beaworthy
Halwill, Beaworthy
Halwill, Beaworthy
Halwill, Beaworthy
Halwill, Beaworthy
Halwill, Beaworthy
Halwill, Beaworthy
Halwill, Beaworthy
Halwill, Beaworthy
Halwill, Beaworthy
Halwill, Beaworthy
Halwill, Beaworthy
Halwill, Beaworthy
Halwill, Beaworthy
Halwill, Beaworthy
Halwill, Beaworthy
Halwill, Beaworthy
Halwill, Beaworthy
Get directions to
, Halwill, Beaworthy EX21 5UQ
Points Of Interest
What's your home worth?
We offer a FREE property valuation service so you can find out how much your home is worth instantly.
Key Features
- •IMMACULATELY PRESENTED HOUSE
- •2 DOUBLE BEDROOMS
- •2 RECEPTION ROOMS
- •QUALITY & SOUGHT AFTER DEVELOPMENT FOR THE OVER 55'S
- •USE OF COMMUNAL PARKING AREA
- •ENCLOSED PRIVATE REAR GARDEN
- •QUIET AND PEACEFUL LOCATION
Options
FREE Instant Online Valuation in just 60 SECONDS
Click Here
Property Description
Additional Information
An exciting opportunity to acquire this immaculately presented 2 bedroom, 2 reception room over 55's retirement house situated on the edge of the popular hamlet of Halwill Town. The residence benefits from well presented, spacious, light and airy accommodation throughout, along with use of the communal parking area and enclosed low maintenance garden. EPC D.
- Entrance Porch
- 1.8m x 1.27m (5'11" x 4'2")
Space for coats and shoes. - Cloakroom
- 2.03m x 0.9m (6'8" x 2'11")
Fitted with a inset wash hand basin and low flush WC. Window to front elevation. - Living Room
- 5.44m x 3.63m (17'10" x 11'11")
Spacious reception room with window to front elevation. Ample room for sitting room suite. Useful stair lift and understairs storage cupboard. Internal doors leading to Dining Room. - Dining Room
- 2.97m x 2.82m (9'9" x 9'3")
Ample room for dining room table and chairs. Double glazed French patio doors to rear elevation. - Kitchen
- 2.97m x 2.44m (9'9" x 8'0")
Fitted with a range of matching wall and base mounted unit with work surfaces over, incorporating a stainless steel sink drainer unit with mixer tap, electric oven with 4 ring hob with extractor over. Integrated appliances include fridge, freezer and washing machine. Window to rear elevation over looking the garden. - First Floor Landing
- Access to airing cupboard housing hot water cylinder and useful shelving. Access to loft space with pull down ladder. Window to side elevation.
- Bedroom 1
- 4.42m x 3.7m (14'6" x 12'2")
Double bedroom with window to front elevation. - Bedroom 2
- 2.95m x 2.87m (9'8" x 9'5")
Double bedroom with window to rear elevation. - Shower Room
- (MAX) 2.5m x 1.9m
A fitted suite comprising large shower cubicle with mains shower over, vanity unit with inset wash hand basin and concealed cistern WC. Built in storage cupboard and heat lamp. Velux window. - Outside
- The property is approached via a paved path that leads to the front entrance door. A side gate provides pedestrian access to the low maintenance rear garden which is principally laid with paving slabs and bordered by close boarded wooden fencing providing a high degree of privacy. To the rear of the garden is a mature bank planted with a variety of mature flowers and shrubs with view of woodland beyond. Within the garden there is a useful wooden shed with power connected. Outside tap and light.
- Services
- Mains metered water, electricity and drainage.
- EPC Rating
- EPC rating "D".
- Council Tax Banding
- Band 'C' (please note this council band may be subject to reassessment).
- Agents note
- Leasehold property - 125 years, granted in June 2002, with 104 years remaining. Ground rent is £125 per year and £40 per month for maintenance of the communal areas.
Brochure (PDF 1.7MB)
FREE Instant Online Valuation in just 60 SECONDS
Click Here
Contact Us
Request a viewing for ' Halwill, Beaworthy, EX21 5UQ '
If you are interested in this property, you can fill in your details using our enquiry form and a member of our team will get back to you.










