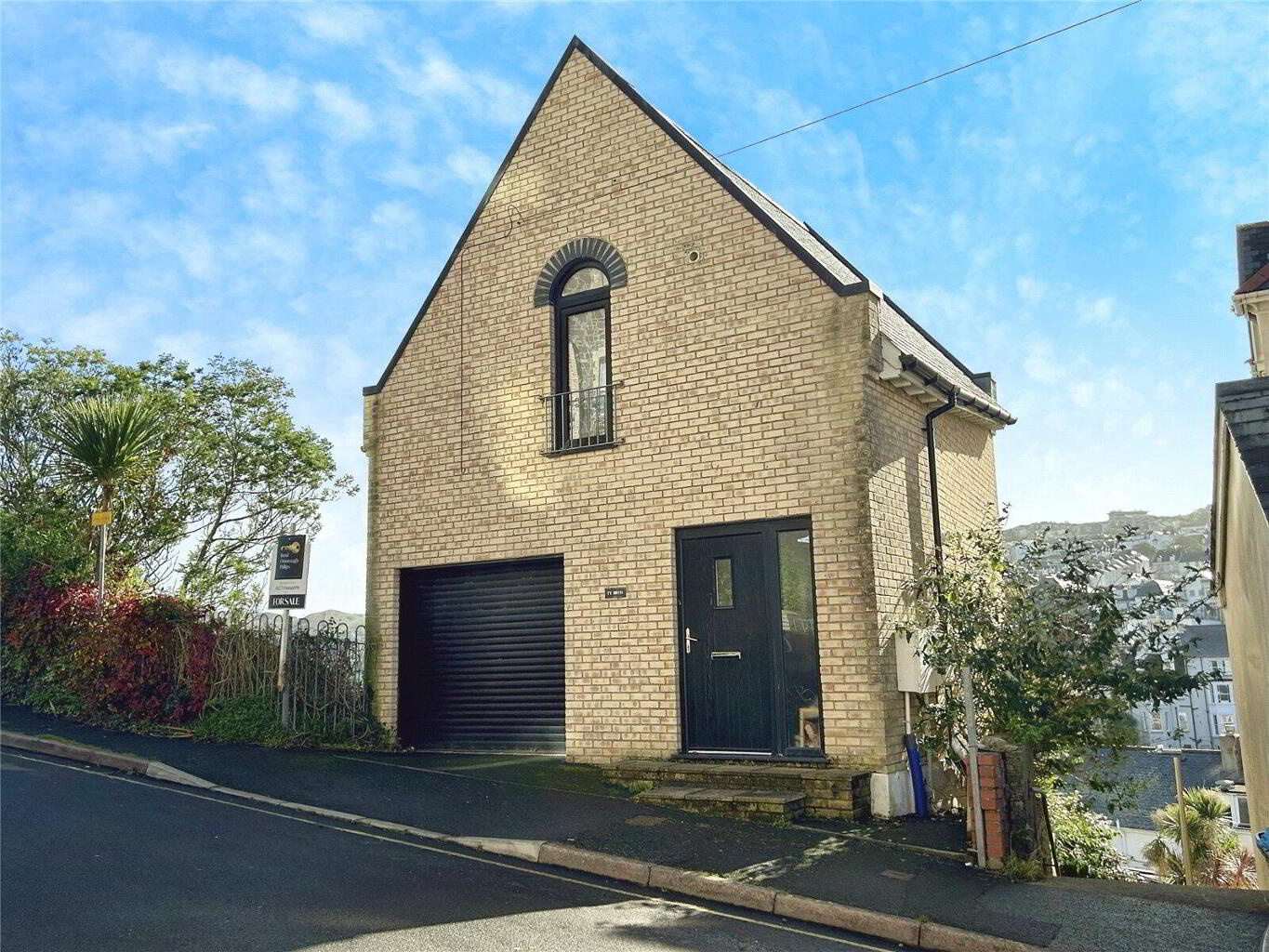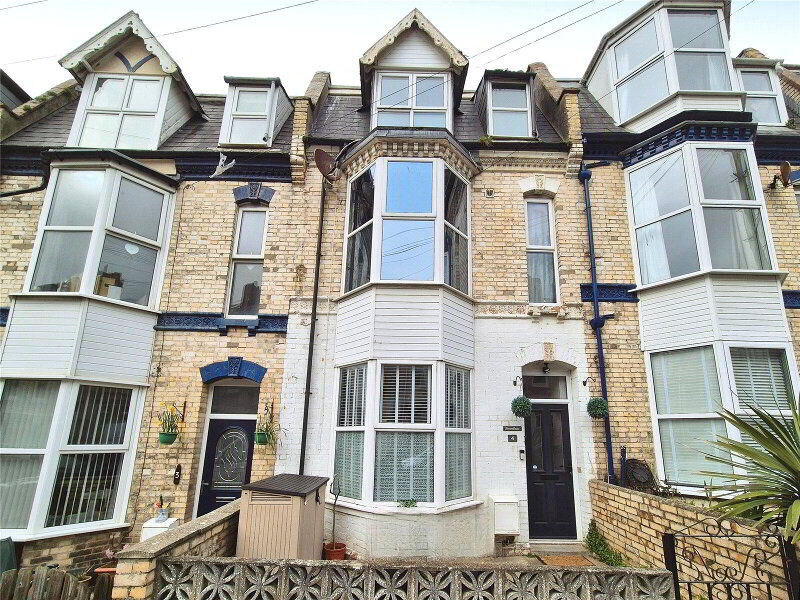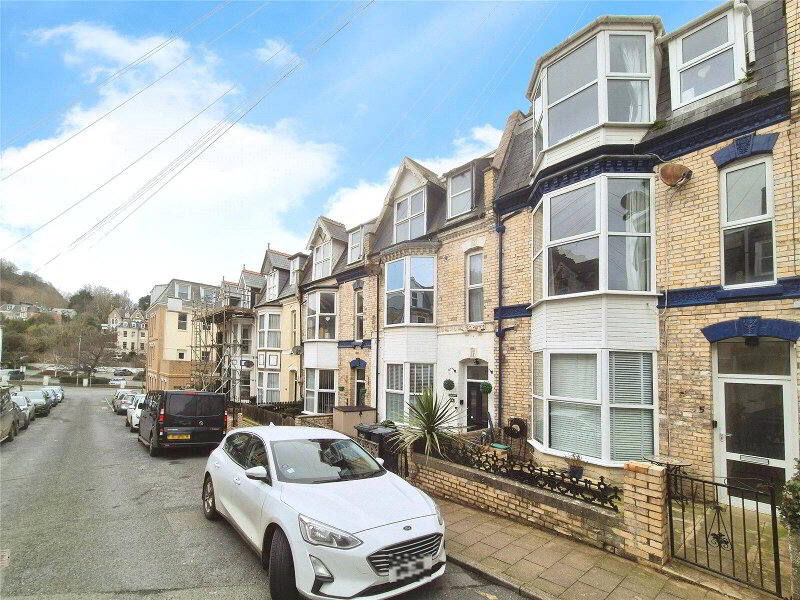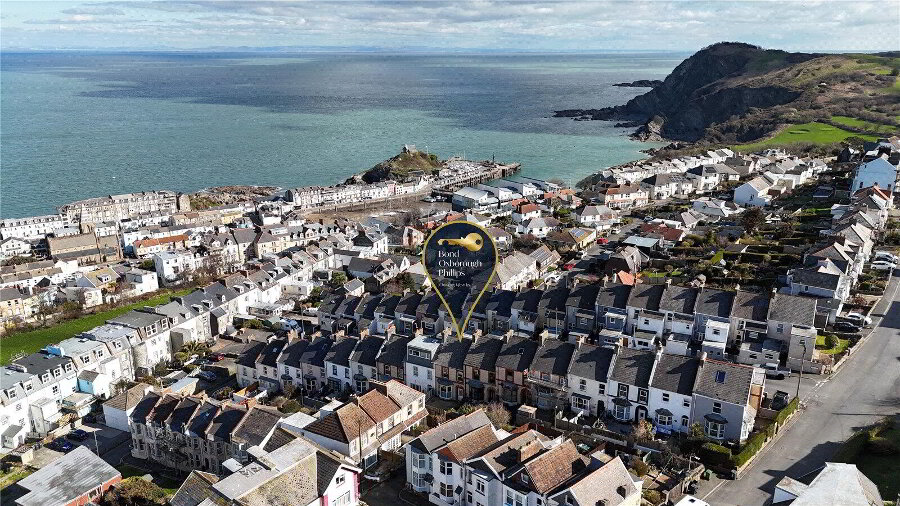This site uses cookies to store information on your computer
Read more
Granville Road, Ilfracombe, EX34 8AS
What's your home worth?
We offer a FREE property valuation service so you can find out how much your home is worth instantly.
- •2 Bedrooms
- •Town views
- •Garage/Gamesroom
- •Open Plan Lounge/Kitchen
- •On street parking
- •Garden
- •Council Tax Band; C
- •EPC; C
Additional Information
This modern detached house arranged over three floors comprises with open plan living accommodation, off road parking, pleasant Town views is a must see with its close proximity to the seafront.
If you are looking for a second home or holiday home investment then come and take a look at this modern detached house with a garage as well as pleasant views of the town.
The accommodation is arranged over three floors and comprises of in brief:
Open plan lounge/kitchen, two bedrooms with one bathroom, one shower room and a separate w/c. The current occupier is currently using the garage as a games room.
benefits include UPVC double glazing, underfloor heating, pleasant town views, quiet location, underfloor heating, approximately one hundred yards from the sea front as well as one hundred yards approximately from Ilfracombe's famous Tunnels Beach.
- Main Entrance
- UPVC double glazed door leading to;
- Hallway
- 6.15m x 1.5m (20'2" x 4'11")
Downlighters, double radiator, UPVC double glazed windows to front and rear elevation, stairs to first and lower ground floor, door leading to; - Garage/Gamesroom
- 0.33mx3.6m (1'1" x 11'10")
Electric roller garage door, UPVC double glazed window to side elevation, lighting and power; - Open plan lounge/Kitchen
- 5.94m x 5.16m (19'6" x 16'11")
- Lounge
- UPVC double glazed window to front and rear elevation enjoying views over the town;
- Kitchen
- Range of wall and base units, integrated electric cooker, hob with extractor hood over, stainless steel sink and drainer inset into work surface, tiled splash back, space for fridge/freezer, lounge door leading to;
- W/C/Cloakroom
- UPVC double glazed opaque window to front elevation, low level push button W/C with pedal stool wash hand basin, tiled splash backing and extractor fan;
- Lower Ground Floor
- Doors leading to;
- Bedroom One
- 3.89m x 2m (12'9" x 6'7")
UPVC double glazed door to rear elevation, door leading to; - Ensuite
- Double shower cubicle, push button W/C, peddle stool wash hand basin, splash backing, extractor fan, door leading to;
- Bedroom Two
- 3.4m x 3.56m (11'2" x 11'8")
UPVC double glazed door to side elevation, door leading to; - Ensuite
- Panel bath, low level push button W/C, peddel stool wash hand basin, splashbacking;
Disclaimer
Bond Oxborough Phillips (“the Agent”) strives for accuracy in property listings, but details such as descriptions, measurements, tenure, and council tax bands require verification. Information is sourced from sellers, landlords, and third parties, and we accept no liability for errors, omissions, or changes.
Under the Consumer Protection from Unfair Trading Regulations 2008, we disclose material information to the best of our knowledge. Buyers and tenants must conduct their own due diligence, including surveys, legal advice, and financial checks.
The Agent is not liable for losses from reliance on our listings. Properties may be amended or withdrawn at any time. Third-party services recommended are independent, and we are not responsible for their advice or actions.
In order to market a property with Bond Oxborough Phillips or to proceed with an offer, vendors and buyers must complete financial due diligence and Anti-Money Laundering (AML) checks as required by law. We conduct biometric AML checks at £15 (inc. VAT) per buyer, payable before verification. This fee is non-refundable. By submitting an offer, you agree to these terms.
Contact Us
Request a viewing for ' Granville Road, Ilfracombe, EX34 8AS '
If you are interested in this property, you can fill in your details using our enquiry form and a member of our team will get back to you.











