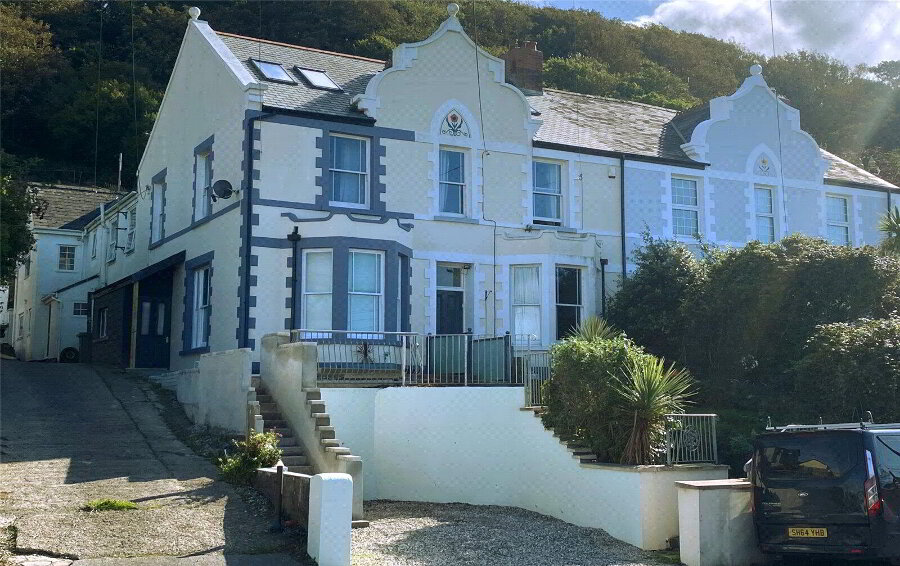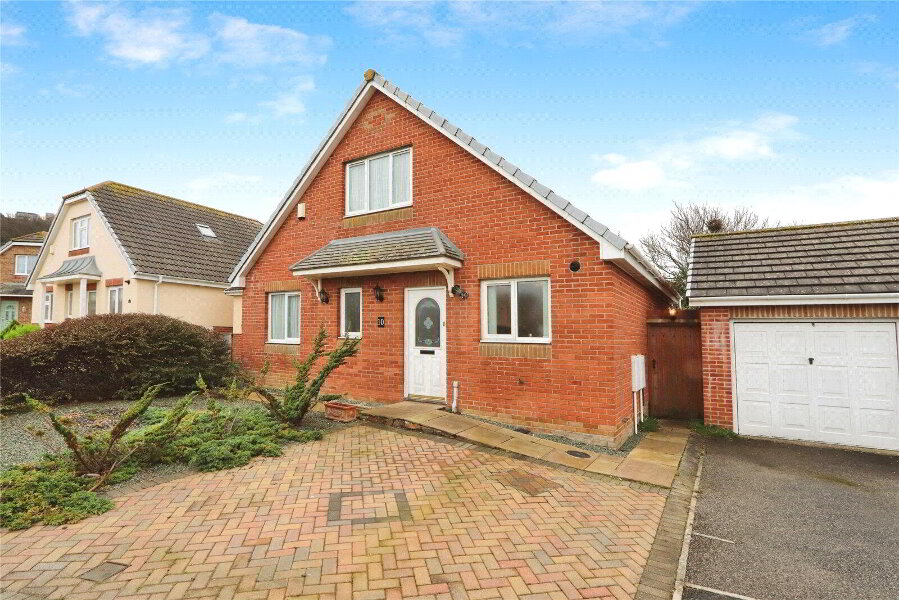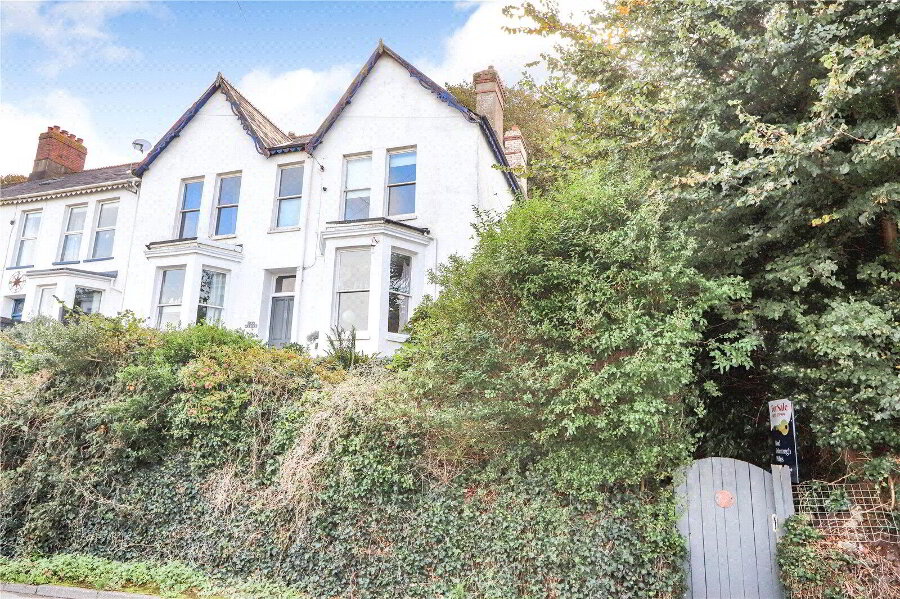This site uses cookies to store information on your computer
Read more
Golf Links Road, Westward Ho, Bideford, EX39 1SY
Get directions to
, Golf Links Road, Westward Ho, Bideford EX39 1SY
What's your home worth?
We offer a FREE property valuation service so you can find out how much your home is worth instantly.
- •A STUNNING DUPLEX APARTMENT ENJOYING SUPERB COASTAL VIEWS
- •2 Bedrooms (1 En-suite)
- •Bright & airy accommodation with 3 Balconies
- •Superb view over the sea towards Lundy Island in the distance
- •First Floor Shower Room
- •Second Floor living space with Living, Dining & Kitchen areas
- •Centrally located in the village & on the doorstep of the safe, sandy, surfing beach
- •2 allocated parking spaces in a private gated car park
Additional Information
A stunning 2 Bedroom duplex apartment in this frontline building offering bright and airy accommodation with 3 Balconies, the largest of which has a superb view over the sea towards Lundy Island in the distance.
The accommodation comprises 2 First Floor double Bedrooms (the Master having an En-suite Bathroom) and a Shower Room. The Second Floor offers a double aspect living space with Balconies at each end and a fabulous curved vaulted ceiling mirroring the contours of the famous 'wave' roof of the building - incorporating Living, Dining and Kitchen areas.
The property is centrally located in the village with 2 parking spaces in a private gated car park to the rear of the building.
- Communal Entrance Hall
- Door concealing private staircase to First Floor.
- First Floor Landing
- Door concealing staircase to Second Floor. Built-in storage cupboard. Radiator.
- Bedroom 1
- 4.47m x 3.4m (14'8" x 11'2")
Floor-to-ceiling windows and glazed door opening to Balcony and enjoying panoramic sea views across to Lundy Island. Built-in double wardrobe. Radiator. - En-suite Bathroom
- 2.34m x 1.65m (7'8" x 5'5")
White suite comprising modern panelled bath with shower in tiled surround, wall-hung wash hand basin, bidet and WC. Extensive wall tiling, down lights, extractor fan, radiator. - Bedroom 2
- 3.86m x 3.6m (12'8" x 11'10")
Full-height windows. Radiator. - Shower Room / Utility
- 2.2m x 1.63m (7'3" x 5'4")
Fully tiled shower enclosure, wall-hung wash hand basin and WC. Space and plumbing for washing machine and tumble dryer. Boiler cupboard housing gas fired central heating and domestic hot water boiler. Extensive wall tiling, radiator, extractor fan. - Second Floor open-plan Lounge / Kitchen / Dining Room
- Lounge
- 6.17m x 4.27m (20'3" x 14'0")
Floor-to-ceiling windows and glazed door opening to Balcony, again, enjoying panoramic sea views. TV point. - Kitchen / Dining
- 6.86m x 3.8m (22'6" x 12'6")
- Kitchen
- A range of modern fitted units comprising 1.5 bowl stainless steel sink unit inset into marble worktop surfaces with storage cupboards and drawers below. Breakfast Bar with storage cupboards and drawers below. Built-in 4-ring gas hob and electric oven. Space and plumbing for dishwasher.
- Dining
- Floor-to-ceiling windows and glazed door opening to Balcony.
- Outside
- The property benefits from allocated parking for 2 vehicles.
- Lease Details
- The property is sold with the remaining balance of a 990 year lease which commenced 25 March 2003. The annual service charge is currently £3131.32. It is reviewed annually and paid twice a year.
Contact Us
Request a viewing for ' Golf Links Road, Westward Ho, Bideford, EX39 1SY '
If you are interested in this property, you can fill in your details using our enquiry form and a member of our team will get back to you.










