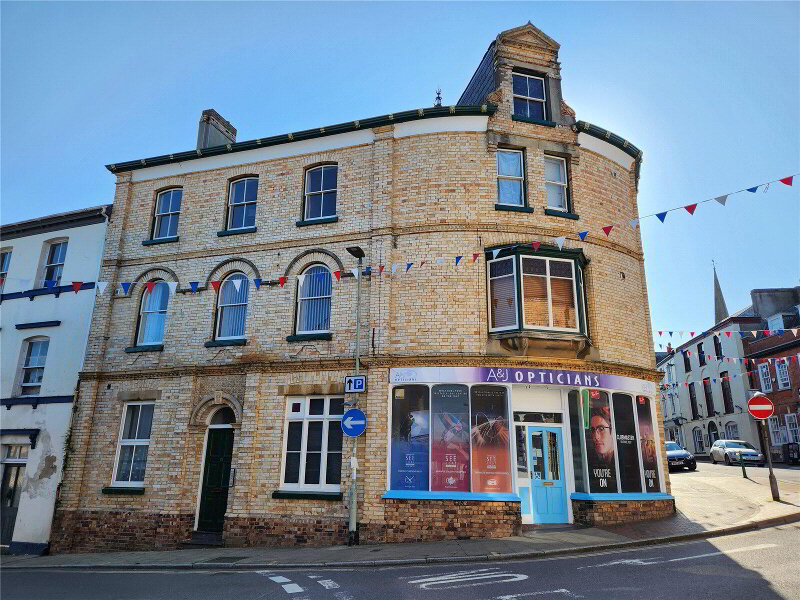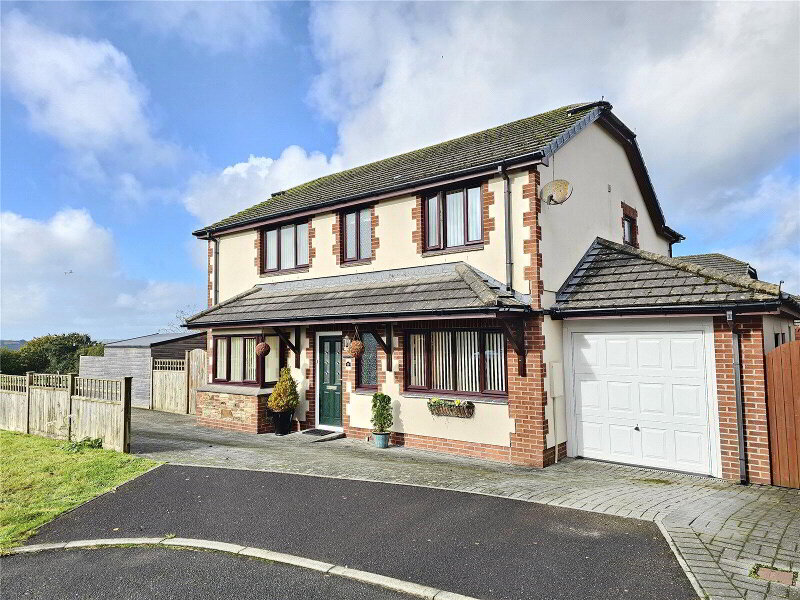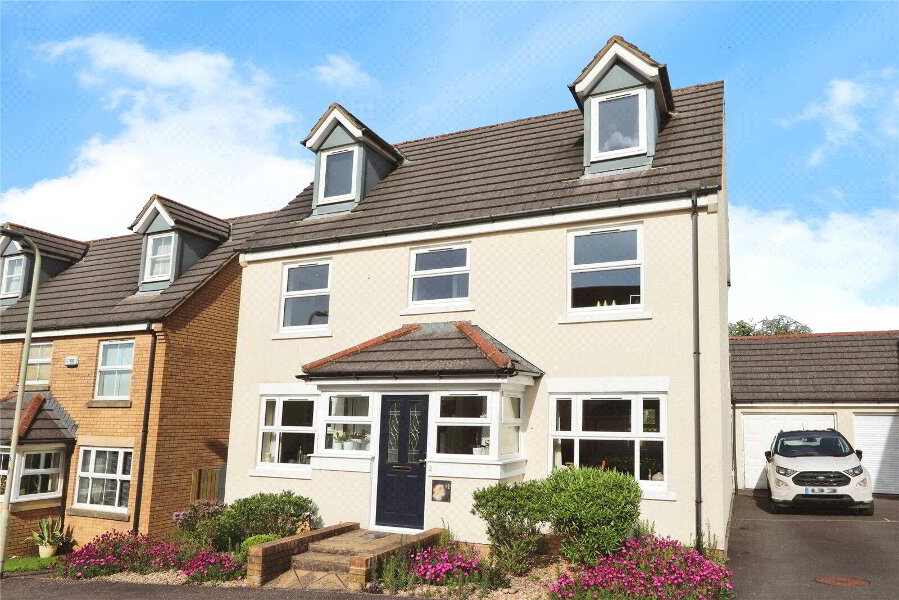This site uses cookies to store information on your computer
Read more
Get directions to
, Gas Lane, Torrington EX38 7BE
What's your home worth?
We offer a FREE property valuation service so you can find out how much your home is worth instantly.
- •Formal and Wooded Gardens
- •Countryside Views
- •Just Under 5 Minutes Walk from Town
- •Four/Five Bedrooms
- •Parking for Multiple Cars
- •Outbuildings
- •Approx. 0.68 Acre Plot
Additional Information
WOW. You couldn’t ask for much more with this stunning bungalow. The location, the home and the garden are all just as impressive as each other.
Let’s start with the garden shall we. The home is sat in over a half acre plot and sectioned into two different usable areas. The initial garden is fully enclosed and features a beautifully re-done, raised paved sitting area. This comes off of the large kitchen living space and is a great size allowing plenty of space for both friends and family alike. One of many spots to enjoy the beautiful view. Should you be after a bit more shade the bungalow does have a pergola, positioned perfectly again facing the view. The bungalow does come with many sheds/outbuildings and the first of these is located in the initial garden. Currently used as a gym but perfect for a multitude of uses. The shed has been equipped with electricity so should you be looking for a home office that’s at home but away from the property then this is a great opportunity. There is access down both sides of the bungalow with the access to the left benefiting from space to fit a small car or quadbike down, leading to the bottom section of the garden where the plot really comes into its own. Although the further section of the garden doesn’t quite have enough space to permanently home a hose it does sit on a generous 0.5 acre plot with stables that will be staying. It is a great space should you wish to have the horse at home for any reason or even use them for other animals such as chickens. The second section of the garden does also benefit from a studio room and could make a lovely annex/cabin should you get the relevant planning permission. Alternately, the space would make a great orchard, a place to grow your own produce, a space to tire out the kids and even just enjoy the best of the Devon sunshine with the privacy you have throughout.
Inside is just as amazing as the outside space. I wouldn’t be doing the house justice if I didn’t start with the refurbished multifunctional kitchen/diner/living room. If you are looking for a home with entertaining in mind then you won’t get much better than this. The room has now been opened up and had bi-fold doors put in that lead out to the raised patio area. When these are open you really get that indoor/outdoor living combination, you can just imagine the benefits during those hotter days. It’s not just those hotter days where this room comes into its own, there is also a back to back wood burner that heats not just the living space but the lounge on the other side of the wall that’s a cosy space for the winter. The bungalow comprises of four double bedrooms, the master of which has an en-suite and the rear bedroom taking advantage of French doors out onto the garden. The home does also benefit from a fifth bedroom just off from the snug however, this could make a perfect home office, play room for the kids, craft room or whatever suits your needs. Finally the family bathroom features a four piece suite and benefits from a beautiful roll top bath.
Another massive plus for me is the parking for 5 or even 6 cars to the front of the bungalow. This is where you will also find the garage which again has electric connected to the building.
Let’s talk location shall we? Want to be close to town? Merrowlea is just a five minute walk for all your needs within the town square such as the doctors, town square, bus stop and even Great Torrington commons. So close to all the amenities and yet the position of the bungalow could feel like you are on the real outskirts of the town. You don’t feel overlooked here, especially in the second section of the garden.
Within the town it offers everything from a local butchers, green grocers, bakery, supermarket, take away’s, The Plough Arts Centre, and the Pannier Market. Great Torrington commons is some 365 acres of countryside allowing for miles of scenic walks with access to the locally renowned Tarka trail, a 180 mile footpath / cycle way - mainly built on the bed of the disused Tarka line where the gradients are gentle. It winds its way following the course of the river Torridge as far North as Ilfracombe or going inland South towards Meeth.
Only by visiting this beautiful home will you really experience its full potential, so give us a call now and we will be happy to show you around and tell you even more.
The main construction of the property is thought to be brick under a cement tiled roof. Your surveyor or conveyancer may be able to clarify further following their investigations.
Heating: Gas combi boiler
Mains water - Mains electric and solar panels - Private drainage - Landline telephone.
Broadband coverage: Super-fast available up to 80mbps (information taken from Ofcom checker)
Mobile phone coverage: Available onsite (see Ofcom checker for further information)
Heating: Gas combi boiler
Mains water - Mains electric and solar panels - Private drainage - Landline Telephone
Broadband coverage: Super-fast available up to 80mbps (information taken from Ofcom checker)
Mobile phone coverage: Available onsite (see Ofcom checker for further information)
Brochure (PDF 4.3MB)
Contact Us
Request a viewing for ' Gas Lane, Torrington, EX38 7BE '
If you are interested in this property, you can fill in your details using our enquiry form and a member of our team will get back to you.










