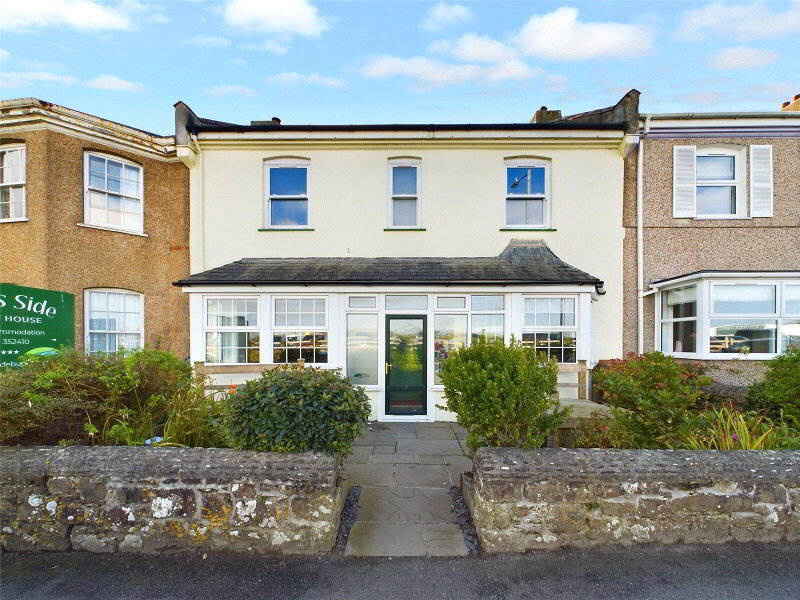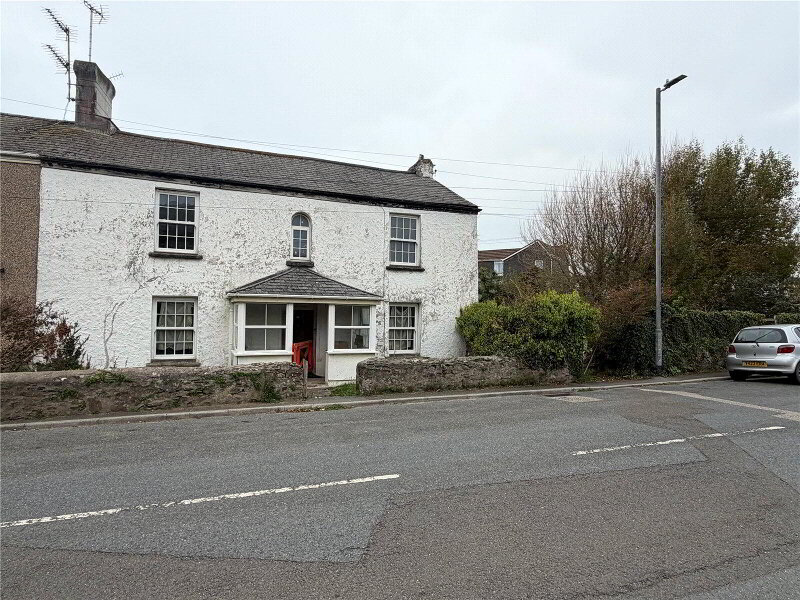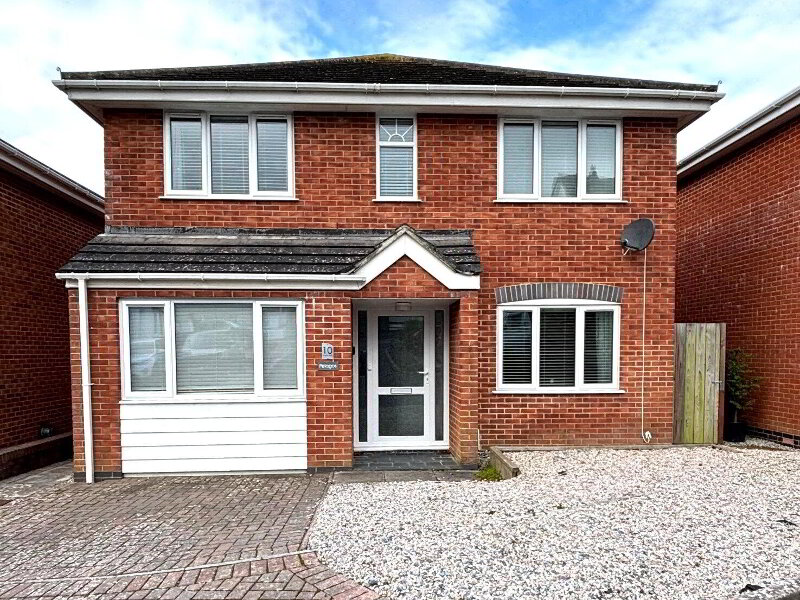This site uses cookies to store information on your computer
Read more
Efford Down Park, Bude, EX23 8SE
Get directions to
, Efford Down Park, Bude EX23 8SE
What's your home worth?
We offer a FREE property valuation service so you can find out how much your home is worth instantly.
- •2 BEDROOMS
- •MAISONETTE
- •ICONIC LOCAL BUILDING
- •AMAZING SEA AND COASTAL VIEWS
- •IMMACULATE ACCOMMODATION
- •USE OF COMMUNAL GARDENS AND OUTDOOR SWIMMING POOL
- •PARKING
Additional Information
Efford Down House is the most iconic and desirable building situated in the sought after location of the popular coastal town, the residence is steeped in local history being a former manor house built in 1848 for the Acland family. The residence offers 2 bedrooms (1 ensuite) with immaculately presented and spacious accommodation throughout, arranged over 3 floors with one of the best views along the North Cornish Coastline with uninterrupted views over Summerleaze and surrounding Hinterland. Standing in 2.5 acres of immaculately presented communal grounds including landscaped gardens, swimming pool and ample off road parking. Available with no onward chain. Virtual tour available upon request. EPC Rating D. Council Tax Band B.
- Communal Entrance
- Entrance Hall
- 1.5m x 2.51m (4'11" x 8'3")
Window to inner courtyard. Stairs to first floor landing. - Bathroom
- 1.7m x 2.87m (5'7" x 9'5")
Comprising of a modern suite including a walk-in shower with mains fed shower over, wall hung hand wash basin and low level WC. Frosted Windows to side elevation. Door leading to: - Bedroom
- 3.2m x 2.54m (10'6" x 8'4")
Double bedroom with recess for wardrobes. Window to front elevation. - First Floor Landing
- 1.47m x 1.78m (4'10" x 5'10")
Stairs leading to second floor landing. - Living/Dining Room
- 5.33m x 6.73m (17'6" x 22'1")
Large light and airy reception room with feature fireplace housing a gas fire with wooden mantel. Double glazed french doors to side elevation. Large bay window to rear elevation enjoying views of the North Cornish coastline and sea beyond. - Kitchen
- 2.1m x 3.07m (6'11" x 10'1")
A fitted range of wall and base mounted units with work surfaces over incorporating an inset stainless steel sink with mixer tap over. Built Neff appliances including 4 ring induction hob with extractor hood over, dishwasher. Built in eye level Miele oven. Windows to rear elevation enjoying the superb sea views over the landscaped gardens. - Second Floor Landing
- 1.24m x 1.88m (4'1" x 6'2")
Storage cupboard. Doors leading to: - Bedroom
- 2.72m x 2.74m (8'11" x 9'0")
Double bedroom with built in wardrobes. Windows to side elevation. - Bathroom
- 2.1m x 3.05m (6'11" x 10'0")
Comprising of a porcelanosa bathtub, wall hung porcelanosa hand wash basin, enclosed shower cubicle with mains fed drench shower over, low level WC. Built in storage cupboard. Chrome heated towel rail. Velux window. - Outside
- Efford Down House is approached via its own private lane opening to a circular driveway with adjoining hard standing area and central lawned garden. The house itself stands in approximately 2.5 acres and to the rear has the benefit of communal outdoor swimming pool (Heated during summer months) and putting green with extensive rolling and well maintained gardens and grounds, affording truly superb and stunning views over the beach at Summerleaze and towards Bude town centre and Downs.
- Tenure
- Leasehold granted in 2003 with the remainder of a 999 year with a shared freehold. Efford Down House has a management committee made up of one representative from each apartment and this committee holds the freehold. We are informed that there are 13 apartments in total and that a restriction exists prohibit the apartment being used as a commercial holiday let. Service charge of £2,280 Per annum paid in two 6 monthly instalments this includes buildings insurance, pool/grounds maintenance, building repairs and all water charges.
- Services
- Mains electricity, water, drainage and gas.
- EPC
- Rating TBC.
- Council Tax
- Band B.
Brochure (PDF 2.6MB)
Contact Us
Request a viewing for ' Efford Down Park, Bude, EX23 8SE '
If you are interested in this property, you can fill in your details using our enquiry form and a member of our team will get back to you.










