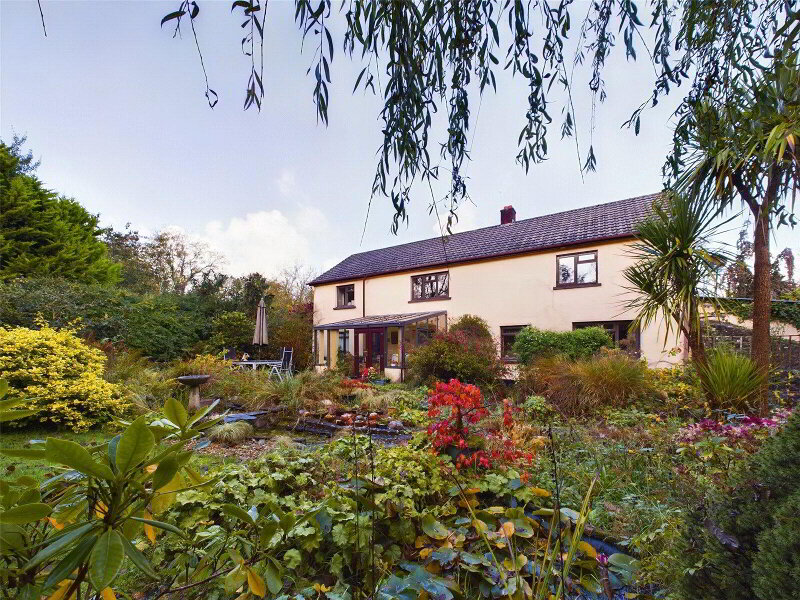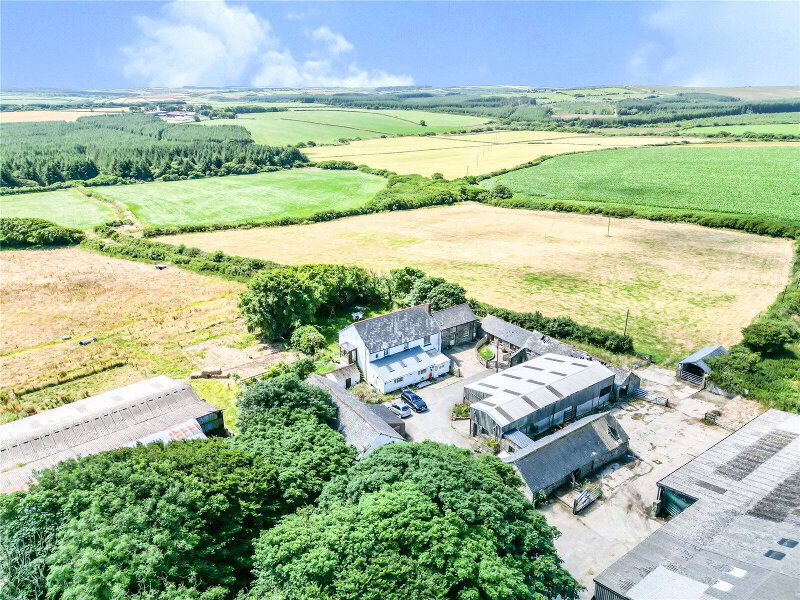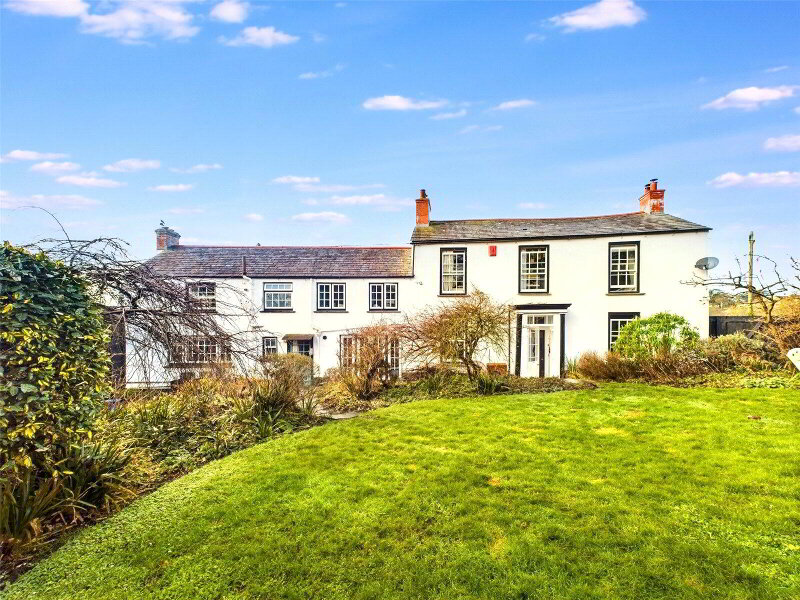This site uses cookies to store information on your computer
Read more
Add to Shortlist
Remove
Shortlisted
Eastcott, Bude
Eastcott, Bude
Eastcott, Bude
Eastcott, Bude
Eastcott, Bude
Eastcott, Bude
Eastcott, Bude
Eastcott, Bude
Eastcott, Bude
Eastcott, Bude
Eastcott, Bude
Eastcott, Bude
Eastcott, Bude
Eastcott, Bude
Eastcott, Bude
Eastcott, Bude
Eastcott, Bude
Eastcott, Bude
Eastcott, Bude
Eastcott, Bude
Eastcott, Bude
Eastcott, Bude
Eastcott, Bude
Eastcott, Bude
Eastcott, Bude
Eastcott, Bude
Eastcott, Bude
Eastcott, Bude
Eastcott, Bude
Eastcott, Bude
Eastcott, Bude
Get directions to
, Eastcott, Bude EX23 9PL
Points Of Interest
What's your home worth?
We offer a FREE property valuation service so you can find out how much your home is worth instantly.
Key Features
- •4 BEDROOM DETACHED FARMHOUSE
- •1 ENSUITE
- •SUPERBLY PRESENTED THROUGHOUT
- •VERSATILE EQUESTRIAN/SMALLHOLDING WITH 4 ACRES
- •STABLES
- •SEMI RURAL LOCATION
- •RANGE OF OUTBUILDINGS
- •EPC: E
- •COUNCIL TAX BAND: E
Options
FREE Instant Online Valuation in just 60 SECONDS
Click Here
Property Description
Additional Information
An exciting opportunity to acquire this stunning 4 bedroom (1 ensuite) detached period farmhouse with approximately four acres and extensive mature landscaped gardens. The residence is superbly presented throughout with many original character features, situated in this peaceful semi-rural location, close to the coast and within an Area of Outstanding Natural Beauty. A useful range of outbuildings have potential for development subject to gaining the necessary consents. EPC E. Council tax band E
- Entrance Porch
- Entrance Hall
- Living Room
- 5.18m x 4.67m (16'12" x 15'4")
A superb characterful room with exposed ceiling beams, a stone inglenook fireplace houses a woodburning stove with a slate hearth and timber mantle. twin windows to front elevation. - Dining Room
- 4.55m x 4.24m (14'11" x 13'11")
A fantastic room with many original period features including exposed ceiling beams and a stone feature fireplace housing an open fire. Window to front elevation. Under stairs cupboard. Ample space for a dining room table and chairs. - Breakfast Room
- 5.49m x 3.5m (18'0" x 11'6")
A spacious room with a brick feature fireplace housing a Oil fired AGA. Space for a breakfast table and chairs. Window to rear elevation. Double doors into- - Orangery
- A fully glazed room with electric underfloor heating overlooking the gardens with atrium skylight and bi fold doors to rear elevation.
- Kitchen
- 4.32m x 3.43m (14'2" x 11'3")
A well presented farmhouse kitchen comprising a range of base and wall mounted units with work surfaces over incorporating a 1 1/2 white porcelain sink drainer unit. Recess for range style cooker. Plumbing and recess for washing machine and tumble dryer. Useful built in corner pantry with lighting. Window to rear elevation. Original Flag Stone flooring. - Utility Room
- 3.35m x 2.29m (10'12" x 7'6")
Base and wall mounted units with work surfaces over. Tumble dryer. Floor mounted oil fired central heating boiler supplying domestic hot water and heating systems. Space for American Style fridge/ freezer. Doors to front and rear elevations. - Study
- 3.15m x 3.15m (10'4" x 10'4")
Located down a step from the living room, with a window to rear elevation. Also suiting as a downstairs bedroom. Door to- - WC
- 3.15m x 0.81m (10'4" x 2'8")
Close coupled WC and wash hand basin. - First Floor
- Bedroom 1
- 4.78m x 3.9m (15'8" x 12'10")
A spacious master bedroom with window to front elevation. - Ensuite
- 2.54m x 2.18m (8'4" x 7'2")
An enclosed shower cubicle with a mains fed shower, close coupled WC and wash hand basin. Window to rear elevation. - Dressing Room/ Store
- Bedroom 2
- 4.8m x 4.32m (15'9" x 14'2")
A dual aspect double bedroom with built in wardrobes and windows to front and side elevations. - Bedroom 3
- 5.26m x 3.45m (17'3" x 11'4")
A generous double bedroom with built in wardrobe and twin windows to rear elevation. Chimney breast with recessed cupboards either side. - Bathroom
- 3.5m x 2.64m (11'6" x 8'8")
A well presented fitted suite comprises and enclosed panelled bath, close coupled WC and wash hand basin. Window to front elevation. - Bedroom 4
- 4.4m x 3.45m (14'5" x 11'4")
Window to rear elevation, airing cupboard, fitted wardrobe. - Barn 1
- 8.7m x 5.26m (28'7" x 17'3")
A substantial barn attached to the residence with a connecting door. Twin timber vehicle entrance doors. Pedestrian doors to rear and front. Development potential subject to gaining the necessary consents. - Barn 2
- A former shippon of stone construction. Planning permission was previously granted for conversion to a 1 bedroom unit. The planning has since lapsed. Currently separated into two sections with a tack room and store.
- Stable Block
- A purpose built stable with two loose boxes of 15' x 15', open fronted covered store. Mains water and electric connected.
- The Gardens
- To the front of the property is an attractive front garden enclosed by traditional stone walling with a pedestrian gate with a flag stone path and well-stocked flower beds and there is a further path to one side that leads up to the boot room and side access that leads into the top paddock. There is also a useful stone store to one side of the house which measures approximately 12'6 x 12'6 (3.81m x 3.81m) with a close coupled WC and wash hand basin. To the rear are fantastic mature landscaped gardens enjoying complete privacy and a sunny southerly aspect with a large decking area ideal for entertaining guests. The gardens are beautifully presented with well stocked beds, borders and a variety of mature shrubs and trees, with slate paths and various seating areas. A paved area next to an ornamental garden pond provides an ideal spot for alfresco dining, a feature stone archway leads through to a further garden opening out and overlooking the lower section of the land and sand school.
- The Land
- The residence benefits from being surrounded by its own land which is currently arranged for equestrian usage. The land and gardens total approximately 4 acres with the upper field being stock proof fenced, with natural hedgerows bordering. A timber 5 gate gives road access. An opening connects to the lower land with a purpose built 20' x 40' sand school with a fibre lock surface. The land enjoys impressive rural views across the valley with sea glimpses. An enclosed yard with a concrete hardstanding and access into the stable block with planning permission granted erection of a large shed, as a tractor store/ horse lorry store. A 5 bar gate gives access from the road. Eastcott Farm provides the perfect equine set up, whilst equally suiting as a small holding or a comfortable family home.
- Services
- Mains water, private drainage via a cesspit, mains electricity, oil-fired central heating and LPG gas for hob cooker.
- Agents Note
- Agents Note - The agents have been informed that a small patch of Japanese Knotweed was identified within the property boundary approximately 4 years ago which has been professionally treated twice yearly since. The treatment is due for one more year with a 10 year Knotweed express insurance backed guarantee issued via GPI.
Brochure (PDF 4.5MB)
FREE Instant Online Valuation in just 60 SECONDS
Click Here
Contact Us
Request a viewing for ' Eastcott, Bude, EX23 9PL '
If you are interested in this property, you can fill in your details using our enquiry form and a member of our team will get back to you.










