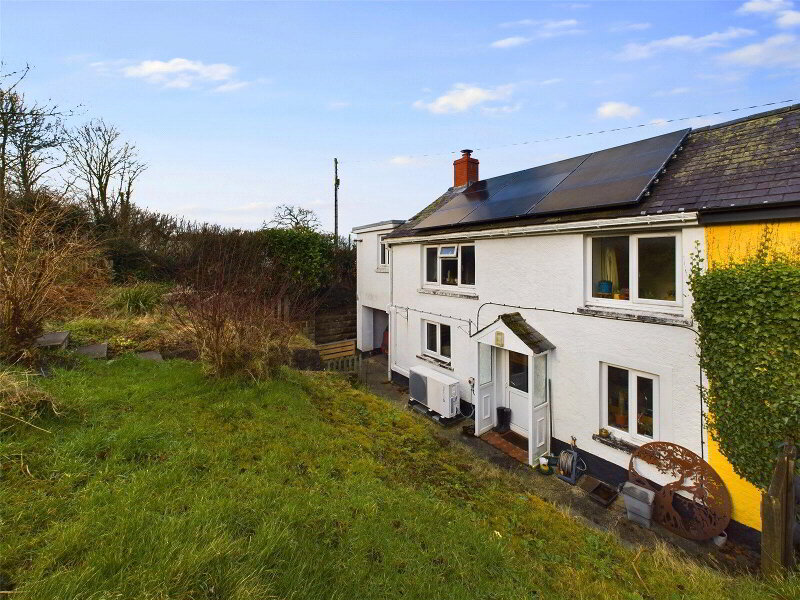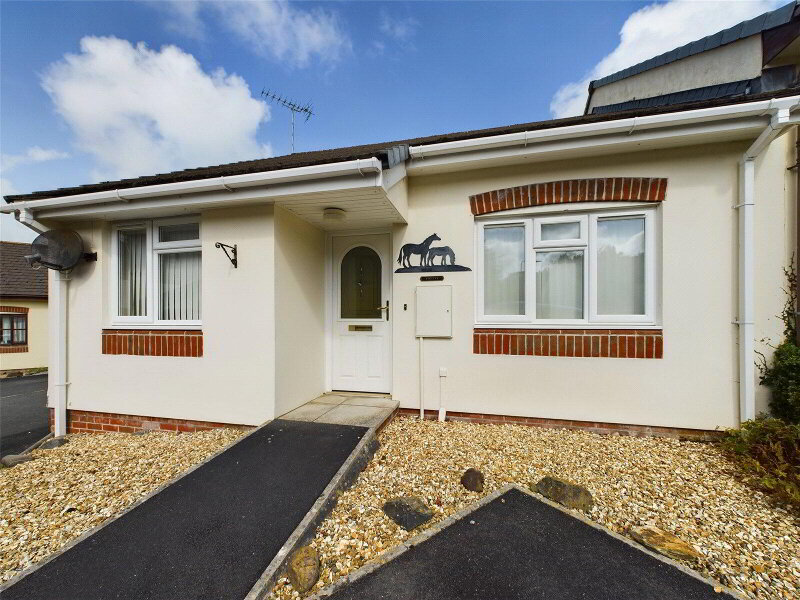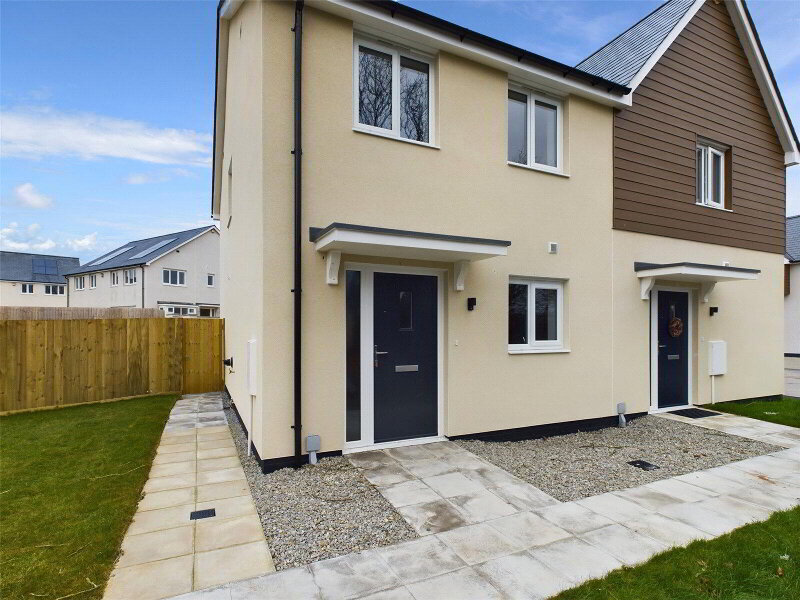This site uses cookies to store information on your computer
Read more
Dunsland Cross, Brandis Corner, Holsworthy, EX22 7YH
Get directions to
, Dunsland Cross, Brandis Corner, Holsworthy EX22 7YH
What's your home worth?
We offer a FREE property valuation service so you can find out how much your home is worth instantly.
- •GRADE 2 LISTED FORMER RAILWAY COTTAGE
- •END TERRACE HOUSE
- •CHARACTER FEATURES THROUGHOUT
- •2 DOUBLE BEDROOMS
- •2 RECEPTION ROOMS
- •RANGE OF OUTBUILDINGS INCLUDING GARAGE
- •OFF ROAD PARKING FOR 3 VEHICLES
- •PRIVATE GARDENS
- •RURAL LOCATION
Additional Information
An exciting opportunity to acquire this charming grade 2 listed, former railway cottage, boasting many character features throughout. The cottage is situated in a lovely semi-rural location, a stone’s throw away from the popular cookworthy forestry and nestled between the ancient market towns of Holsworthy and Okehampton. The cottage is well presented throughout and benefits from 2 reception rooms and 2 double bedrooms with the advantage of several useful outbuildings, off road parking for 3 vehicles and 2 garden areas. EPC TBC.
- Entrance Hall
- 1.22m x 1.02m (4'0" x 3'4")
Stairs leading to first floor landing. Internal door leading to the Dining Room. - Kitchen
- 3.76m x 1.83m (12'4" x 6'0")
A fitted kitchen comprising matching wall and base mounted units with wooden work surfaces over incorporating a butler sink with mixer taps. Space for electric cooker, under counter fridge, washing machine and Grant oil fired boiler. Windows to side and front elevation. External door to side. - Dining Room
- 3.84m x 3.05m (12'7" x 10'0")
A lovely reception room with feature fireplace housing wood burning stove. Ample room for dining table and chairs. Window to front elevation. - Living Room
- 3.84m x 3.66m (12'7" x 12'0")
A spacious reception room with window to front elevation. Feature open fireplace. - First Floor Landing
- 3.05m x 0.76m (10'0" x 2'6")
Window to rear elevation. - Bedroom 1
- 3.86m x 3.66m (12'8" x 12'0")
Generous double bedroom with window to front elevation, enjoying pleasant countryside views. - Bedroom 2
- 3.05m x 2.74m (10'0" x 8'12")
Double bedroom with built in wardrobe. Window to front elevation, with views of the surrounding countryside. - Bathroom
- 1.83m x 0.76m (6'0" x 2'6")
A fitted suite comprising panel bath, separate shower cubicle with mains fed shower over, low flush WC, vanity unit with inset wash hand basin and heated towel rail. Window to side elevation. - Outside
- The property is approached via a shared drive which gives access to the double garage and off road parking area for 3 vehicles. Adjoining the side of the property is a hard standing area which gives access to a wooden shed used for storage, with electric connected and space for tumble dryer. A gate leads to the front of the property which is laid to lawn and bordered by mature Devon hedges. The rear garden is principally laid to lawn and bordered by wooden fencing and mature hedges. At the bottom of the garden there is another wooden storage shed. A path from the garden leads behind the garage and parking area to another good sized garden area which is again laid to lawn. The lower part of the garden is bordered by mature hedges and stock proof fencing.
- Garage
- 4.88m x 3.7m (16'0" x 12'2")
Power and light connected. - Services
- Mains water and electric. Shared drainage and oil fired central heating.
- EPC Rating
- EPC rating TBC.
- Council Tax Banding
- Council Tax Band 'B' {please note this council band may be subject to reassessment}.
- What3words
- ///cooked.protected.innovator
Brochure (PDF 2.5MB)
Contact Us
Request a viewing for ' Dunsland Cross, Brandis Corner, Holsworthy, EX22 7YH '
If you are interested in this property, you can fill in your details using our enquiry form and a member of our team will get back to you.










