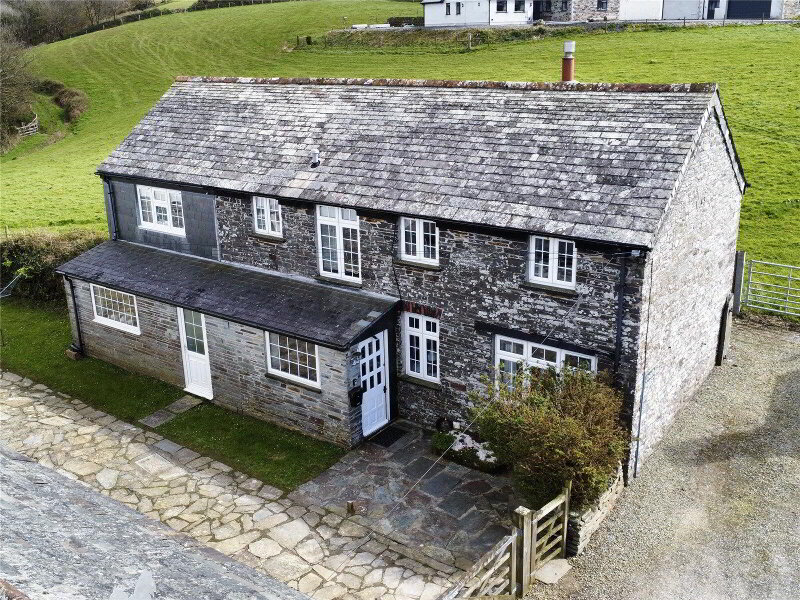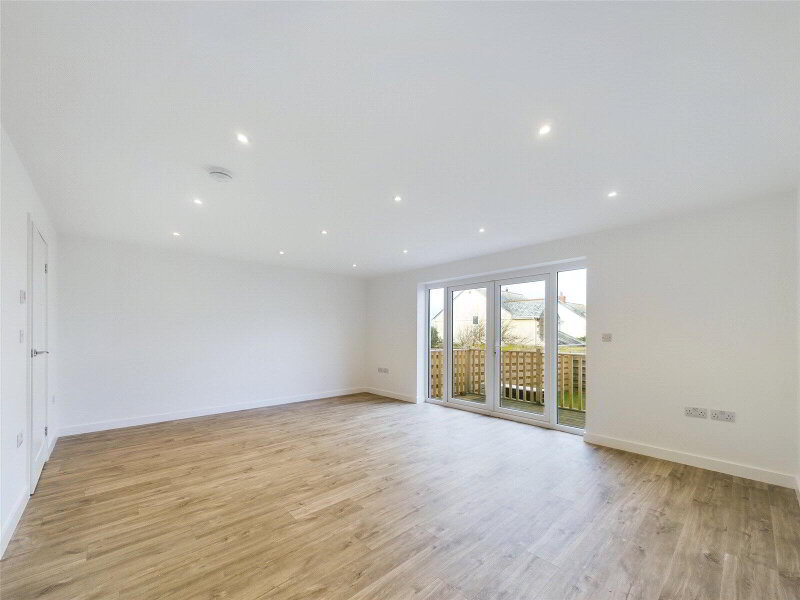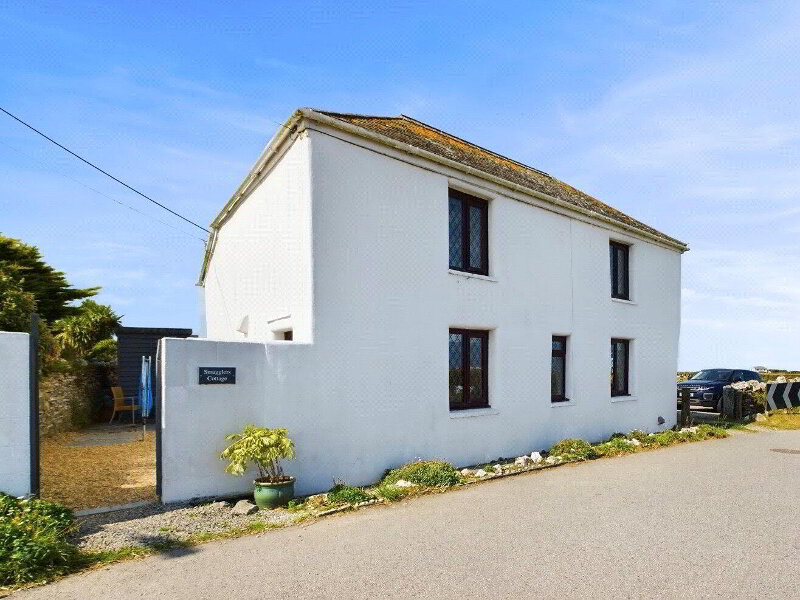This site uses cookies to store information on your computer
Read more
Dunn Street, Boscastle, PL35 0AA
Get directions to
, Dunn Street, Boscastle PL35 0AA
What's your home worth?
We offer a FREE property valuation service so you can find out how much your home is worth instantly.
- •2 BEDROOM (1 EN-SUITE)
- •SEMI DETACHED CHARACTER COTTAGE
- •2 RECEPTION ROOMS
- •BALCONY
- •UNDERGONE VARIOUS UPDATES THROUGHOUT
- •EPC RATING TBC
- •COUNCIL TAX BAND C
Additional Information
An exciting opportunity to acquire a charming 2 bedroom (1 en-suite) character property, which has recently undergone various updates by the current owners. Well-presented living space throughout benefitting from central heating complemented by double glazed windows. Occupying an enviable position on a quiet one-way street within a short walk of the Harbour, coastal paths and village amenities. Parking area to the side of the property for a small car and a south facing outside first floor seating terrace. EPC rating G. Council tax band C.
- Dining Room
- 4.45m x 2.72m (14'7" x 8'11")
Welcoming reception room with window to front elevation. Ample space for dining table and chairs. Characterful fireplace with original clome oven, slate hearth and wooden flooring. - Kitchen
- 3.5m x 1.88m (11'6" x 6'2")
Brand new modern style kitchen with a range of base and wall mounted units with work surfaces over incorporating a composite sink/drainer with mixer tap, slide and hide oven with induction hob and extractor fan over. Window to rear elevation and door providing access to the rear of the property. Atrium roof lantern. - Bathroom
- 4.37m x 1.42m (14'4" x 4'8")
Corner bath with mains fed shower over and mixer tap, low level WC and pedestal hand wash basin. Windows to rear elevation. Extractor fan. - Living Room
- 3.89m x 3.66m (12'9" x 12'0")
Feature fireplace housing woodburning stove and slate hearth. Ample space for large suite. Window to front elevation. Stairs leading to first floor landing: - First Floor Landing
- Doors leading to bedrooms. Double doors opening onto terrace.
- Bedroom 1
- 4.37m x 3.56m (14'4" x 11'8")
Large double bedroom with wooden flooring. Feature fireplace. Windows to front elevation. Vaulted ceiling. - Bedroom 2
- 3.23m x 2.54m (10'7" x 8'4")
Double bedroom with wooden flooring. Built in wardrobe space with storage above. Vaulted ceiling. Window to front elevation. Door to en-suite. - Ensuite
- 1.88m x 1.1m (6'2" x 3'7")
Vanity unit with inset hand wash basin, low level WC, enclosed shower cubicle with mains fed shower over. Extractor fan. - Outside
- Off road parking for one vehicle and pedestrian walkway to rear. Outside store. Large south facing first floor seating terrace with double doors giving access to first floor landing.
- EPC
- Rating TBC
- Council Tax Band
- C
Brochure (PDF 1.4MB)
Contact Us
Request a viewing for ' Dunn Street, Boscastle, PL35 0AA '
If you are interested in this property, you can fill in your details using our enquiry form and a member of our team will get back to you.










