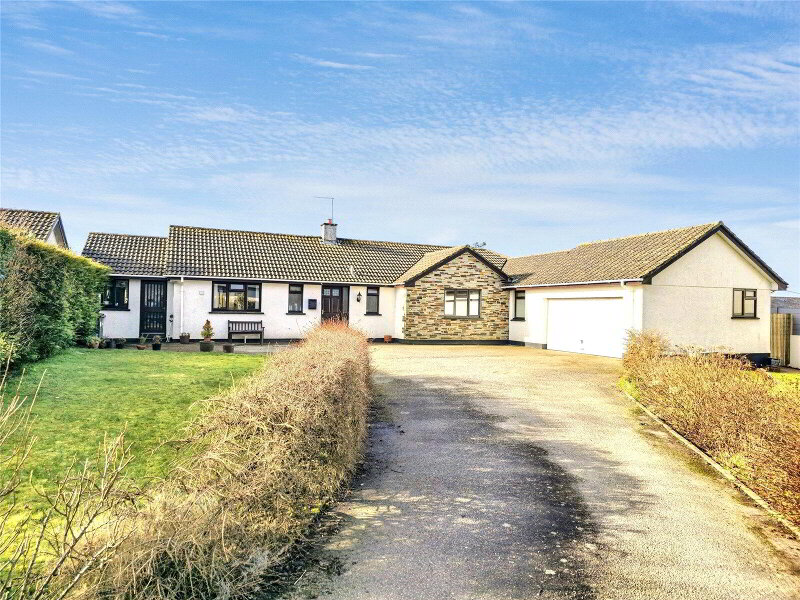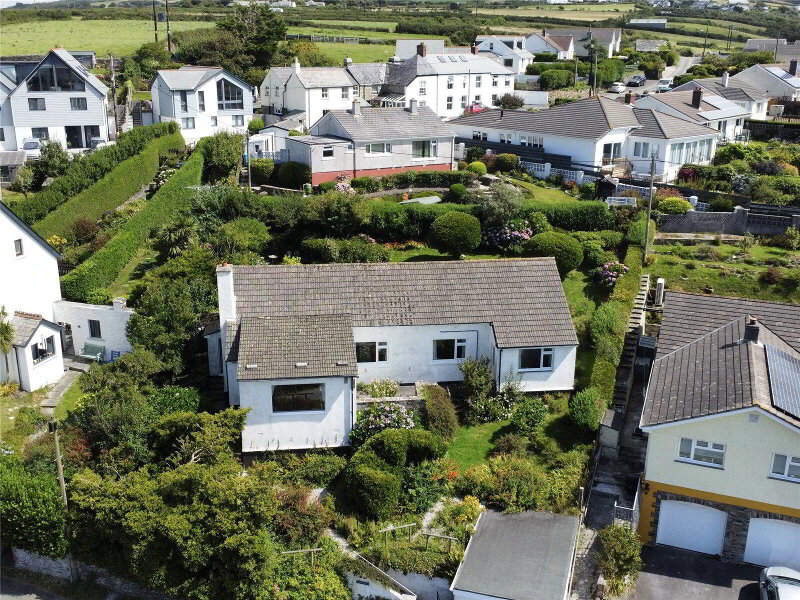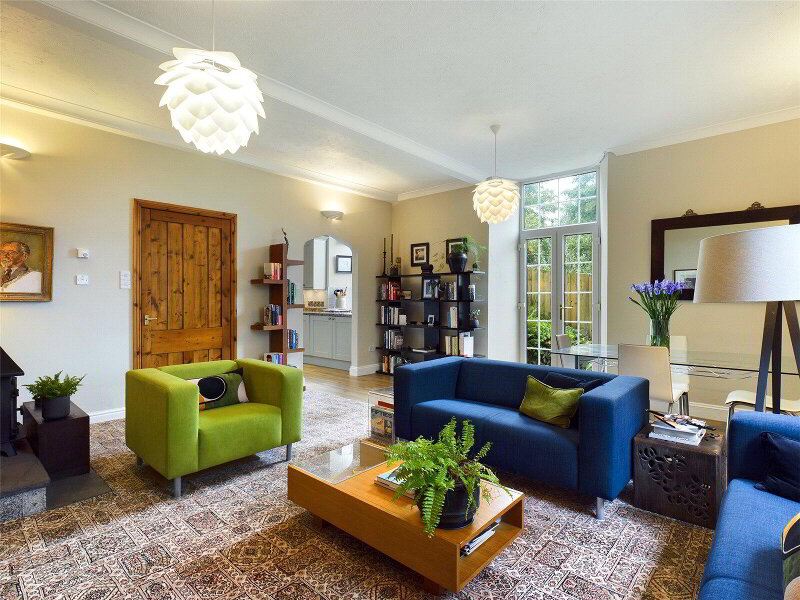This site uses cookies to store information on your computer
Read more
Get directions to
, Dunn Street, Boscastle PL35 0AA
What's your home worth?
We offer a FREE property valuation service so you can find out how much your home is worth instantly.
- •ATTACHED COTTAGE
- •4 BEDROOMS
- •2 RECEPTION ROOMS
- •GARDEN WITH VALLEY VIEWS
- •CHARACTER FEATURES
- •NO ONWARD CHAIN
- •SOUGHT AFTER VILLAGE LOCATION
- •EPC RATING: E
- •COUNCIL TAX: D
Additional Information
An opportunity to acquire this 4 bedroom attached character cottage situated in the heart of this highly sought after village and within walking distance of local amenities. The residence is located on Dunn Street and was originally built in the mid -18th century and offers a wealth of character and charm throughout. The property briefly comprises 2 reception rooms, kitchen, 4 bedrooms, bathroom, shower room and large garden. Enjoying superb views over the valley from the garden. The property would make an ideal second property/investment whilst equally suiting as a permanent home. EPC rating E. Council Tax Band D.
- Lounge
- 5.46m x 3.23m (17'11" x 10'7")
Wooden entrance door onto; this light and airy room benefits from windows to the front and rear elevation. A stone feature fireplace takes centre stage and houses a wood burning stove. Stairs to first floor landing. Door to shower room and dining room. Painted character beams throughout. - Dining Room
- 4.5m x 3.3m (14'9" x 10'10")
Offering space for a large family dining table with steps up to the kitchen area, this second reception room also offers a stone feature fire place with open fire and original clome oven. Window to the front elevation. Painted character beams throughout. - Kitchen
- 3.35m x 2.82m (10'12" x 9'3")
The kitchen comprises a range of base and wall units with laminate roll edge worktops over incorporating a stainless steel sink/drainer unit with mixer tap and 4 ring ceramic hob with extractor hood over. Integrated oven. Space for fridge/freezer and washing machine. Original fireplace recess housing floor mounted oil fired boiler and original clome oven. Window with built in seat to the side elevation and door providing access to steps to rear garden. - Shower Room
- 2.06m x 0.7m (6'9" x 2'4")
Comprising an enclosed shower cubicle with electric shower, low level WC and vanity unit with hand wash basin over. Frosted window to rear elevation. - First Floor Landing
- 5.61m x 1.63m (18'5" x 5'4")
Doors to 3 bedrooms and bathroom. Steps leading to Bedroom 2. Window to rear elevation. Loft hatch. - Bedroom 1
- 3.45m x 3.43m (11'4" x 11'3")
Window to the side elevation. Exposed beams throughout. - Bedroom 2
- 4.47m x 2.13m (14'8" x 6'12")
Window to front elevation. Feature fireplace. Built in wardrobes. - Bedroom 3
- 3.15m x 2.41m (10'4" x 7'11")
Two windows to the front elevation. - Bedroom 4
- 3.38m x 2.4m (11'1" x 7'10")
Window to the front elevation. Airing cupboard. Hand wash basin with storage under. - Bathroom
- 2.26m x 1.8m (7'5" x 5'11")
Comprising an enclosed corner bath with mains fed shower over, low level WC and pedestal hand wash basin. Heated towel rail. Window to the side elevation. - Services
- Mains electric, water and drainage. Oil fired central heating.
- Outside
- The property is located on Dunn Street which offers on street parking. To the left hand side of the property is access to the rear entrance and steps leading to the rear garden which the property has a right of way over. Once reaching the top of the steps a large garden can be found which is mainly laid to lawn with mature hedges bordering and offers views back over Boscastle and benefits from a block built store.
- EPC Rating
- E
- Council Tax Band
- D
Brochure (PDF 1.1MB)
Contact Us
Request a viewing for ' Dunn Street, Boscastle, PL35 0AA '
If you are interested in this property, you can fill in your details using our enquiry form and a member of our team will get back to you.










