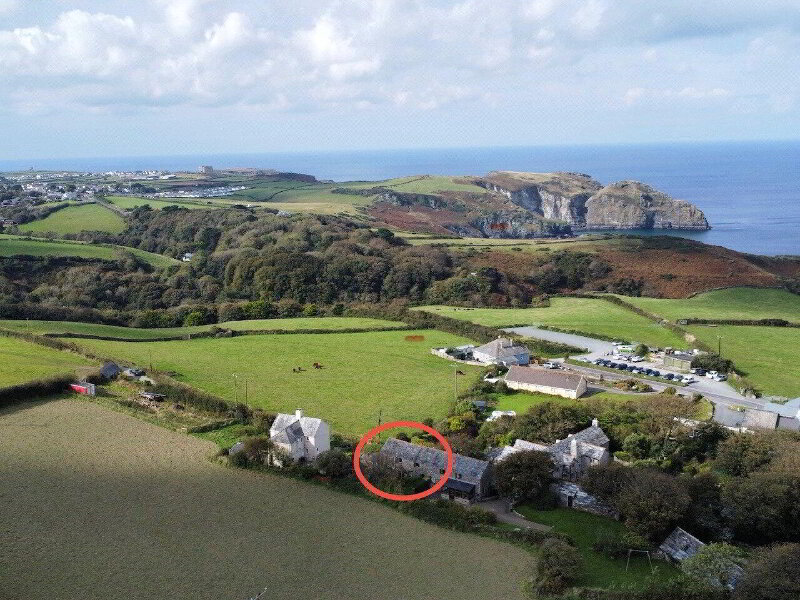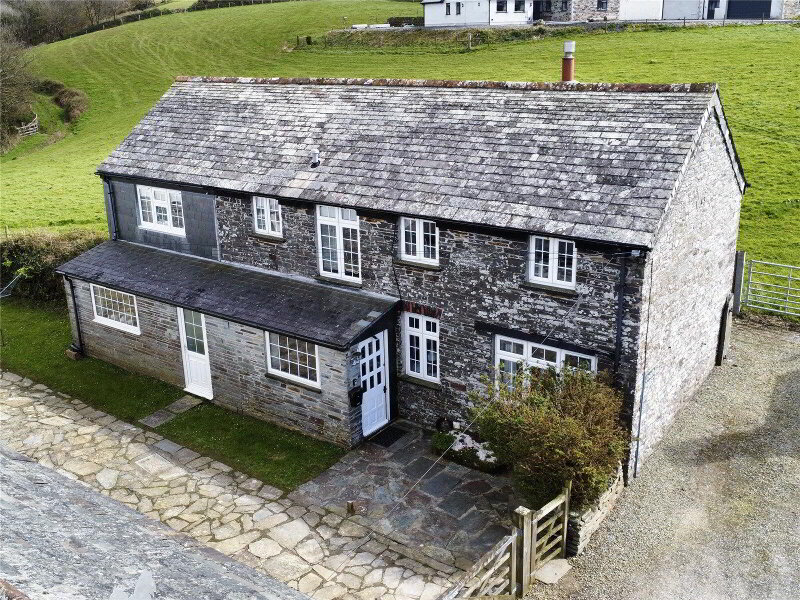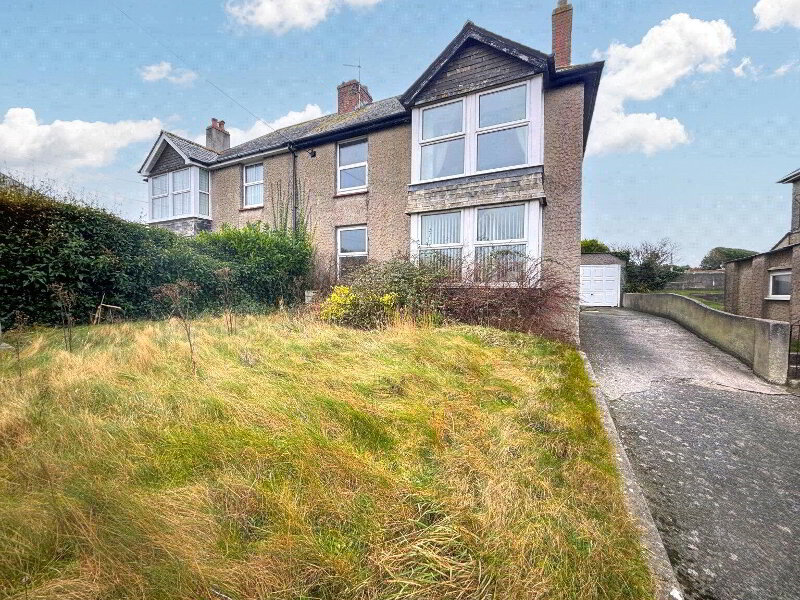This site uses cookies to store information on your computer
Read more
Crackington Haven, Bude, EX23 0PH
Get directions to
, Crackington Haven, Bude EX23 0PH
What's your home worth?
We offer a FREE property valuation service so you can find out how much your home is worth instantly.
- •3 BEDROOMS
- •3 RECEPTION ROOMS
- •LINK DETACHED HOUSE
- •VERSATILE AND SPACIOUS ACCOMMODATION
- •FRONT AND ENCLOSED REAR GARDENS
- •AMPLE OFF ROAD PARKING
- •GARAGE
- •WALKING DISTANCE OF VILLAGE SHOP
- •CLOSE TO POPULAR LOCAL BEACH
- •VIRTUAL TOUR AVAILABLE UPON REQUEST
Additional Information
Enjoying a pleasant cul de sac position in this sought after North Cornish coastal village, within a short distance to the coastline and local beauty spots is this 3 bedroom link detached house offering comfortable living space throughout and benefitting from double glazed windows. Level front and enclosed rear gardens, entrance driveway providing ample off road parking and garage. Virtual tour available upon request. EPC E. Council Tax Band C.
Available with no onward chain. Enjoying a pleasant cul de sac position in this sought after North Cornish coastal village, within a short distance to the coastline and local beauty spots is this deceptively spacious 3 reception, 3 bedroom link detached house offering versatile and comfortable living space throughout. Large front and enclosed rear gardens, entrance driveway providing ample off road parking and garage. EPC TBC.
- Entrance Porch
- 3.2m x 0.9m (10'6" x 2'11")
- Hallway
- Large under stair storage cupboard. Staircase leading to first floor landing.
- Living Room
- 6.35m x 3.28m (20'10" x 10'9")
Large reception room with window to front elevation and bi fold doors to Sun Room. - Dining Room
- 3.2m x 2.74m (10'6" x 8'12")
Ample space for dining table and chairs with internal window to rear elevation. - Kitchen
- 4.06m x 2.36m (13'4" x 7'9")
A fitted range of base and wall mounted units with work surfaces over incorporating stainless steel 1 1/2 sink drainer unit with modern mixer tap, recess for range style cooker, space for tall fridge freezer, space and plumbing for dishwasher. Window to rear elevation. Door to Garage. - Sun Room
- 5.97m x 1.88m (19'7" x 6'2")
A light and airy reception room with double glazed windows and French doors to the enclosed rear garden. - First Floor Landing
- Bedroom 1
- 3.33m x 3.3m (10'11" x 10'10")
Double bedroom with window to front elevation. - Bedroom 2
- 3.33m x 2.97m (10'11" x 9'9")
Double bedroom with window to rear elevation. - Bedroom 3
- 2.74m x 2.67m (8'12" x 8'9")
Double bedroom with built in wardrobes and window to rear elevation. - Shower Room
- 2.06m x 1.47m (6'9" x 4'10")
Enclosed double shower cubicle with mains fed drench shower over, pedestal wash hand basin, low flush WC, heated towel rail and double glazed opaque window to front elevation. - Outside
- Front entrance driveway providing parking area and leading to garage with front gardens laid to lawn. Pedestrian side gate leads to the generous enclosed low maintenance gardens with gravel, lawn and a raised decking area adjoining the rear of the residence. Useful raised vegetable beds with space for a large shed/greenhouses. Close boarded fencing providing a high degree of privacy.
- Garage
- 5.1m x 2.57m (16'9" x 8'5")
Up and over vehicle entrance door, power and light connected. Space and plumbing provided for washing machine. Floor mounted oil fired boiler. - Services
- Mains electricity, water and drainage. Oil fired central heating.
- EPC
- Rating TBC.
- Council Tax
- Band C.
Brochure (PDF 2.1MB)
Contact Us
Request a viewing for ' Crackington Haven, Bude, EX23 0PH '
If you are interested in this property, you can fill in your details using our enquiry form and a member of our team will get back to you.










