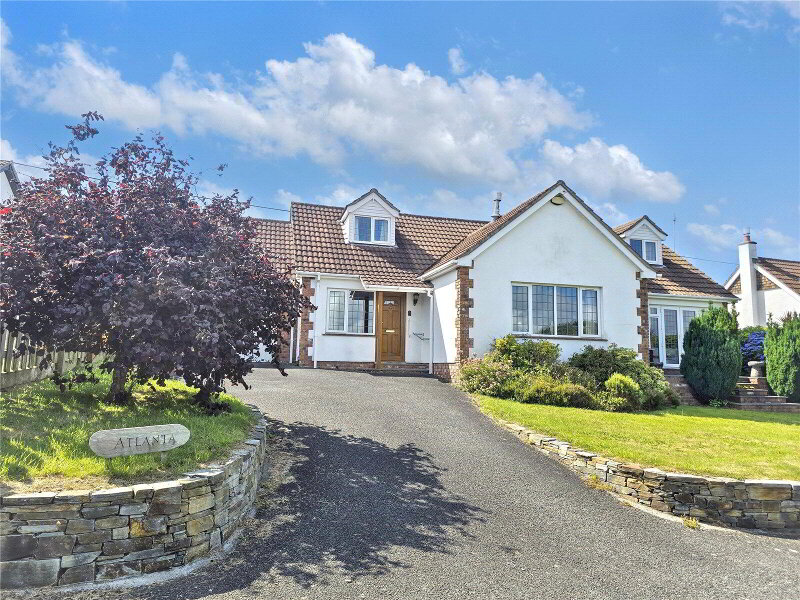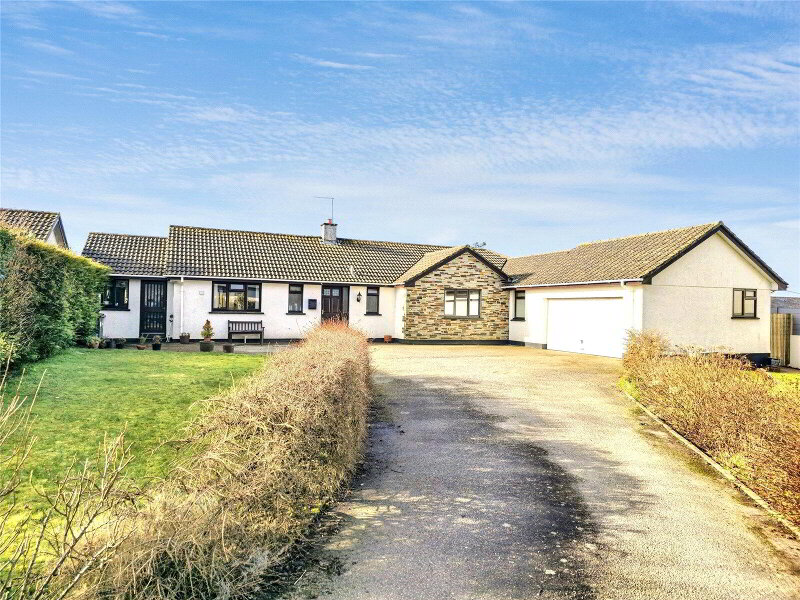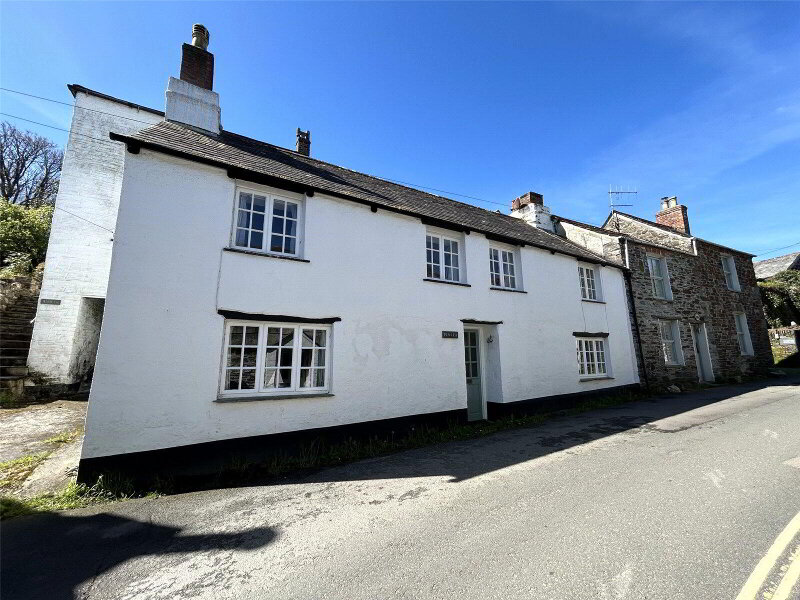This site uses cookies to store information on your computer
Read more
Crackington Haven, Bude, EX23 0JS
Get directions to
, Crackington Haven, Bude EX23 0JS
What's your home worth?
We offer a FREE property valuation service so you can find out how much your home is worth instantly.
- •4 BEDROOMS
- •DETACHED BUNGALOW
- •RECENTLY RENOVATED AND EXTENDED
- •SUPERBLY PRESENTED THROUGHOUT
- •FITTED SOLAR PANELS
- •SHORT DISTANCE TO CRACKINGTON HAVEN BEACH
- •EXTENSIVE GRAVEL DRIVEWAY WITH AMPLE OFF ROAD PARKING
- •DETACHED GARAGE
Additional Information
An opportunity to acquire this exciting refurbished and newly extended, 4 bedroom detached bungalow occupying a generous plot of approximately 0.15 acres situated with easy access to Crackington Haven Beach and the A39. The residence is superbly presented throughout with fitted solar panels and would be ideal as a fantastic main residence or second home. Large gravel entrance driveway providing ample off road parking leading to garage and adjoining front garden. Generous enclosed rear garden laid principally to lawn. EPC D. Council Tax Band C.
- Entrance Hall
- Built in storage cupboard. Feature panelled wall with door to large laundry cupboard. Underfloor electric heating. Open plan room into:
- Kitchen/Dining Room
- 5.84m x 3.12m (19'2" x 10'3")
A newly fitted kitchen comprising a range of fitted units with work surfaces over incorporating stainless steel sink drainer unit with modern mixer tap, built in Neff appliances include 4 ring induction hob, extractor hood and high level oven. Integrated dishwasher and fridge freezer. Breakfast bar area. Ample space for dining table and chairs with fitted double fronted log burner and slate hearth. Double glazed window to side elevation and double glazed sliding door to rear elevation. Electric underfloor heating. - Living Room
- 5.23m x 4.2m (17'2" x 13'9")
A light and airy reception room with fitted double fronted log burner, slate hearth and double glazed sliding doors to the enclosed rear garden. Electric underfloor heating. - Laundry/ Cloak Room
- 2.41m x 1.1m (7'11" x 3'7")
Space and plumbing for washing machine and tumble dryer. - Hall
- Bedroom 1
- 3.45m x 3.33m (11'4" x 10'11")
Double bedroom with double glazed sliding door to side elevation. - Ensuite Bathroom
- 2.41m x 1.78m (7'11" x 5'10")
Enclosed panel bath with mains fed shower over, vanity unit with inset wash hand basin, low flush WC, heated towel rail, window to side elevation. Built in airing cupboard housing hot water cylinder. - Bedroom 2
- 3.33m x 3.1m (10'11" x 10'2")
Double bedroom with window to side elevation. - Bedroom 3
- 3.02m (Max) x 2.7m
Window to front elevation. - Bedroom 4
- 2.7m x 2.5m (8'10" x 8'2")
Window to front elevation. - Shower Room
- 1.73m x 1.6m (5'8" x 5'3")
Enclosed corner shower cubicle with mains fed shower over, vanity unit with inset wash hand basin, low flush WC, opaque window to front elevation. - Outside
- The residence is approached via a large gravelled entrance driveway providing extensive off road parking and access to the useful detached garage. Front garden is laid principally to lawn. Pedestrian gated access to both sides of the property leads to the large enclosed rear garden with a large patio area adjoining the property providing an ideal spot for al fresco dining.
- Garage
- 5.49m x 2.72m (18'0" x 8'11")
Up and over vehicle entrance door. Power and light connected. Pedestrian side access door. - Services
- Mains electric, water and drainage. Fitted 4.98 KWH solar panels.
- Council Tax
- Band C
- EPC
- Rating D
Brochure (PDF 2.9MB)
Contact Us
Request a viewing for ' Crackington Haven, Bude, EX23 0JS '
If you are interested in this property, you can fill in your details using our enquiry form and a member of our team will get back to you.










