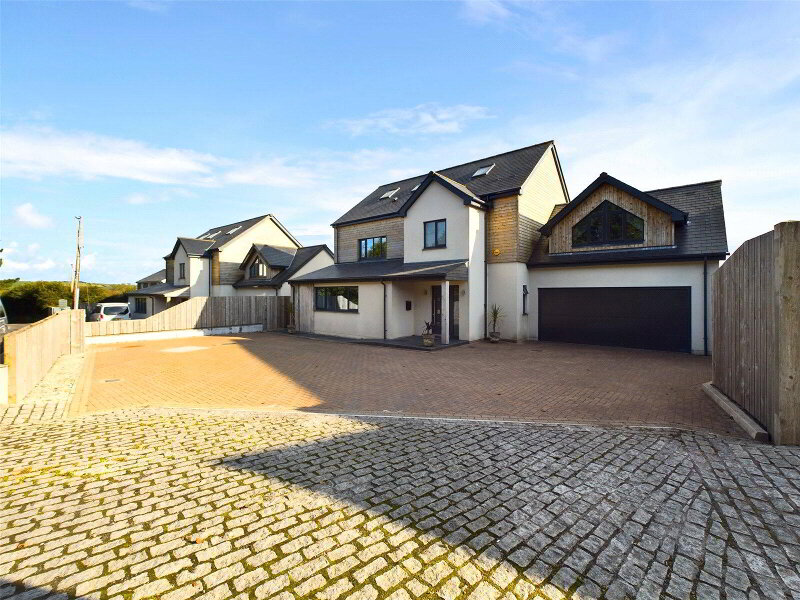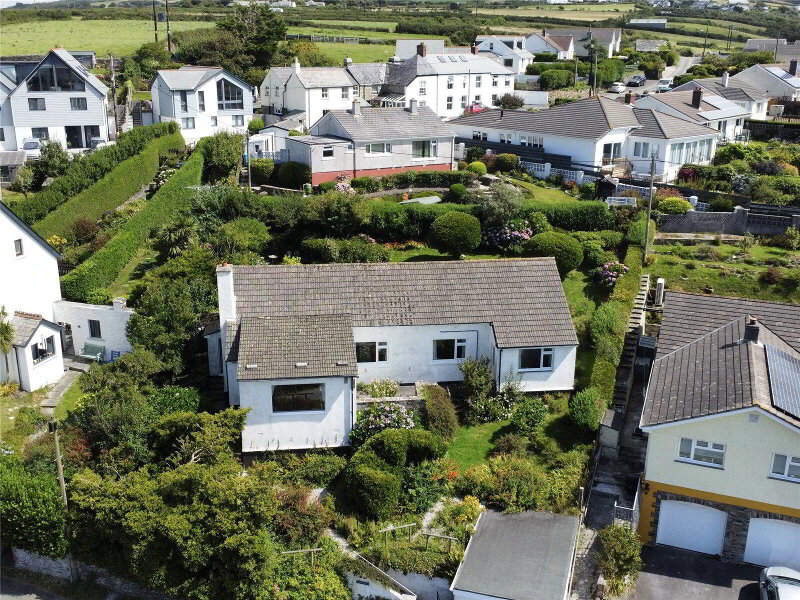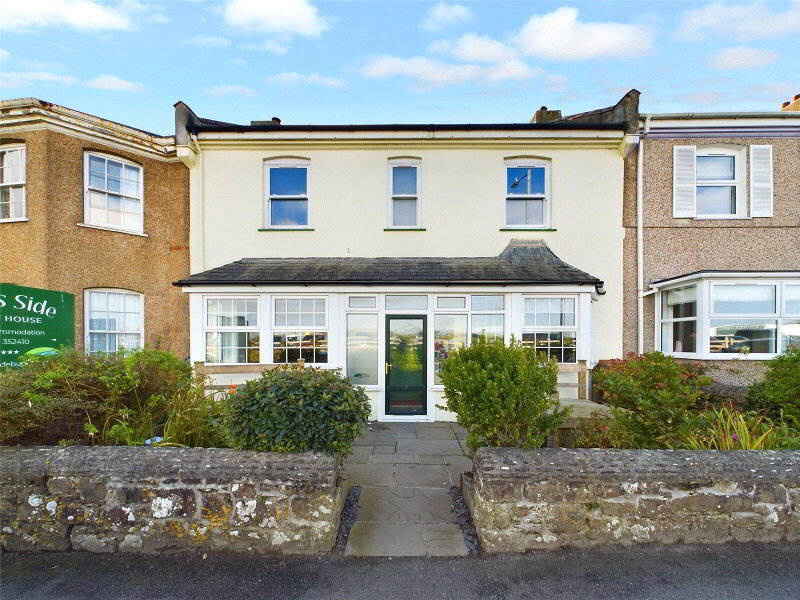This site uses cookies to store information on your computer
Read more
Crackington Haven, Bude, EX23 0LF
Get directions to
, Crackington Haven, Bude EX23 0LF
What's your home worth?
We offer a FREE property valuation service so you can find out how much your home is worth instantly.
- •5 BEDROOMS (2 ENSUITE)
- •2 RECEPTION ROOMS
- •QUIRKY AND HIGHLY INDIVIDUAL RESIDENCE
- •FAR REACHING COUNTRYSIDE AND SEA VIEWS
- •GENEROUS PLOT 0.62 ACRES IN TOTAL
- •VERY SHORT DRIVE TO LOCAL BEAUTY SPOTS
- •OFF ROAD PARKING
- •NO ONWARD CHAIN
- •VIRTUAL TOUR AVAILABLE UPON REQUEST
Additional Information
Situated only a couple of minutes drive to the beautiful beach of Crackington Haven and a couple of miles further afield the iconic Boscastle Harbour; we are proud to present this peacefully situated and well presented, quirky 5 bedroom, 3 bathroom (2 ensuite) cottage with the gardens and paddock measuring approx 0.62 acres and boasting fantastic far reaching views over the countryside and to the sea beyond. Offering versatile and spacious accommodation throughout, the residence would suit equally as either a main or second home with ample off road parking, landscaped large gardens, outside swim spa and paddock with the added benefit of extensive communal grounds of approx 1.5 acres which include an all weather tennis court, large pond, orchard and playing field set within the backdrop of the surrounding AONB countryside. Underfloor heating, large 16kw log burner and 2 windows with one way glass. Conveniently situated only a short drive from the A30 with links to Exeter, Bristol and London. An internal viewing comes highly recommended with a virtual tour also available upon request.
EPC E. Council Tax Band C.
Situated only a couple of minutes drive to the beautiful beach of Crackington Haven and a couple of miles further afield the iconic Boscastle Harbour; we are proud to present this peacefully situated and well presented, quirky 5 bedroom, 3 bathroom (2 ensuite) cottage with the gardens and paddock measuring approx 0.62 acres and boasting fantastic far reaching views over the countryside and to the sea beyond.
- Covered Entrance Porch
- Entrance Hall
- Built in storage cupboard.
- Open Plan Lounge/Kitchen/Dining
- 9.37m (Max) x 5.26m (Max)
An impressive light and airy reception room offering spectacular far reaching countryside and sea views and double doors leading to the south facing garden area. Large stone feature fireplace with 16kw log burner providing a spectacular focal point. Kitchen area comprises a range of base and wall mounted units with work surfaces over incorporating stainless steel sink drainer unit with mixer tap, recess for oven, under counter fridge. Ample space for dining table and chairs. Feature wooden staircase leading to first floor landing. Stripped pine double glazed sash windows. - Sitting/Games Room
- 4.67m x 3.45m (15'4" x 11'4")
Ample reception space with westerly facing stripped pine sash windows offering far reaching views over open countryside. - Bedroom 3
- 3.63m x 3.4m (11'11" x 11'2")
Double bedroom with pedestal wash hand basin and window to rear elevation. - Bedroom 4
- 2.3m x 2.29m (7'7" x 7'6")
Southerly facing stripped pine sash windows overlooking the garden. - Bedroom 5
- 2.3m x 2.29m (7'7" x 7'6")
Southerly facing stripped pine sash windows overlooking the garden. - Bathroom
- 2.29m x 1.68m (7'6" x 5'6")
Panel bath with electric shower over, close coupled wc, pedestal wash hand basin, heated towel rail and opaque double glazed stripped pine sash window to side elevation. - Utility Room
- 1.47m x 1.3m (4'10" x 4'3")
Useful built in storage, space and plumbing for combi washer-dryer, fridge freezer vacuum etc. - First Floor Landing
- Bedroom 1
- 4.3m x 3.7m (14'1" x 12'2")
Double bedroom with stripped pine sash windows with far reaching views to the countryside, sea and coastline. Access to under eaves shelved storage, built in wardrobe. Velux skylight. - Ensuite Bathroom
- 2.06m x 1.73m (6'9" x 5'8")
Low flush wc, pedestal wash hand basin and corner bath with power shower attachment, with a one way glass westerly facing window to the front elevation enjoying superb views across to the sea, cliffs and surrounding countryside. - Bedroom 2
- 4.98m x 3.76m (Max) (16'4" x 12'4")
Double bedroom with built in wardrobe and stripped pine sash windows to southerly and westerly elevations enjoying far reaching views to the cliffs and coastline. Velux Window. Walk in shower with electric shower over. Door to WC and wash hand basin set into a stripped pine shelved cabinet. - Outside
- Approached via a 5 bar gate leading to the entrance driveway for the property and providing ample off road parking with additional spaces located in the communal car park. Superb landscaped gardens wrap around the front and side of the property principally laid to lawn with sheltered south facing terrace, external hot/cold shower and 'Resistance swim against the current pool’ Heated (up to 40 degrees) Swim Spa with two ‘captain’ seats. Wraparound formal garden with gated access and parking for 2 cars plus additional parking in communal car park. Timber storage sheds. Arch pathway leading to paddock. In all, The Cottage gardens extend to over half an acre. Use of communal grounds of 1.5 acres including an orchard area, woodland walk and a large stocked pond at the bottom. At the top is an enclosed hard surfaced tennis court and a communal parking area.
- EPC
- Rating E
- Council Tax
- Band C
- Service Charge
- A payment of £55 per month is made for the upkeep of the communal gardens, grounds, tennis court, lighting, rubbish collection and maintenance of the septic tanks.
Brochure (PDF 6.1MB)
Contact Us
Request a viewing for ' Crackington Haven, Bude, EX23 0LF '
If you are interested in this property, you can fill in your details using our enquiry form and a member of our team will get back to you.










