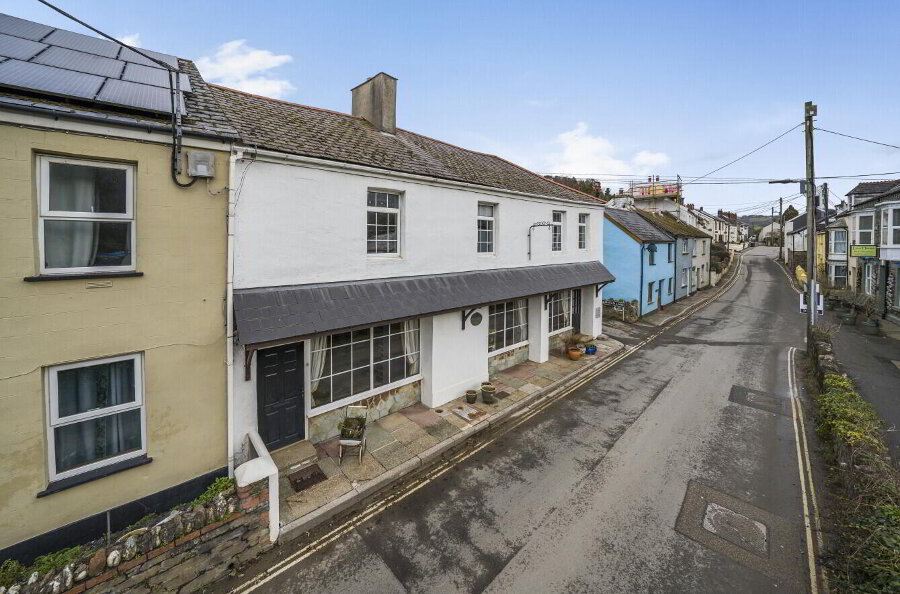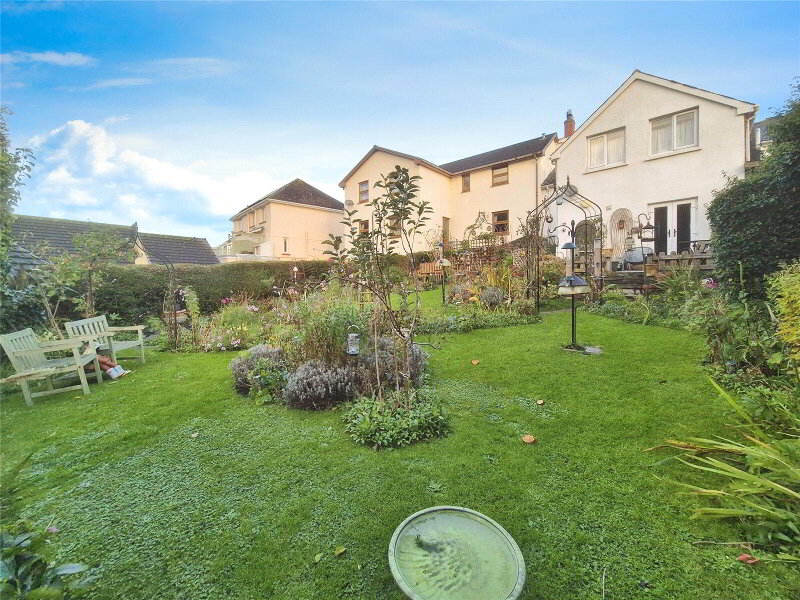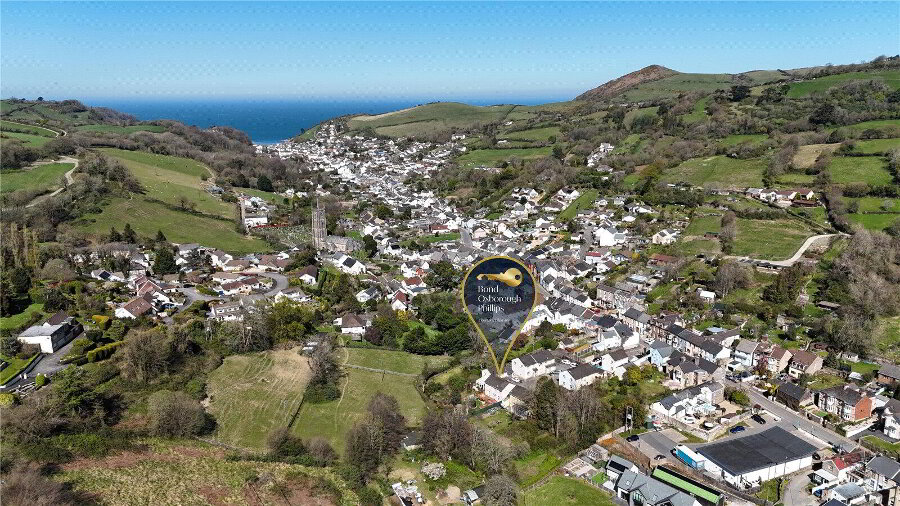This site uses cookies to store information on your computer
Read more
Combe Martin, Ilfracombe, EX34 0PJ
What's your home worth?
We offer a FREE property valuation service so you can find out how much your home is worth instantly.
- •Extensive level garden
- •Off-road parking and a garage
- •Spacious bedrooms
- •Immaculately presented
- •Detached bungalow
- •Light and airy
- •Sough after area
- •EPC: D
- •Council Tax Band: E
Additional Information
Immaculate bungalow 2/3 bedroom bungalow in a peaceful village setting. Currently featuring an open-plan layout, modern kitchen, two double bedrooms, large bathroom, two reception rooms with garden access, and scenic views.
Introducing this immaculate bungalow nestled in a tranquil cul-de-sac within a pleasant village setting. Situated in an urban area, this property offers the perfect combination of countryside charm and convenience. With two spacious reception rooms featuring large windows that flood the space with natural light, this home provides an inviting atmosphere for relaxation and socialization. The open-plan design and high ceilings add a touch of elegance and spaciousness.
The modern kitchen boasts with countryside views, natural light and a delightful dining space, making it perfect for culinary enthusiasts. Both bedrooms are generously sized doubles with built-in wardrobes and ample natural light. The bathroom offers ultimate comfort and style.
Externally, this property features a garage and parking, ensuring convenience for residents and guests alike. The garden provides a serene escape, with its scenic views and direct access from the second reception room and kitchen. Additionally, this home benefits from being in a quiet and peaceful location, surrounded by a strong local community.
- Main Entrance
- Loft access, airing cupboard with slatted shelving housing radiator, archway to;
- Study Area/Bedroom Three
- 3.45m x 2.16m (11'4" x 7'1")
UPVC double glazed window to the front elevation, radiator, ceiling coving. - Doors leading to
- Lounge
- 4.06m x 3.96m (13'4" x 12'12")
UPVC double glazed window to the front elevation, feature stone fireplace and hearth with wood effect mantle over, radiator, ceiling coving, open plan to; - Dining Area
- 8m x 2.13m (26'3" x 6'12")
Patio doors leading to the rear garden, radiator and ceiling coving. - Kitchen
- 3.1m x 2.62m (10'2" x 8'7")
UPVC double glazed window and door leading to the rear garden, fitted with a range of wall and base units, stainless steel sink and drainer inset into work surfaces, integrated electric oven and gas hob, spaces for fridge freezer, breakfast bar, down lighters. - Bedroom One
- 4.27m x 4m (14'0" x 13'1")
UPVC double glazed window to the rear elevation overlooking pleasant gardens, radiator. - Bedroom Two
- 4.27m x 3.48m (14'0" x 11'5")
UPVC double glazed window to the front elevation, radiator. - Shower Room
- UPVC double glazed window to the rear elevation, fitted with a three piece suite comprising panelled bath with mixer shower over, pedestal wash hand basin and low level W.C, radiator.
- Garage
- With power, eaves storage, gas fired boiler supplying domestic hot water and central heating, plumbing and space for a washing machine, door leading to the rear garden.
- Outside
- To the front of the property is a level lawned garden with a paved pedestrian access and brick paved area leading to parking spaces and single garage. To the rear and the side is lawned area with flower and shrub beds and a variety of trees. Bounded by a stream (River Umber).
- Agents Notes
- The property benefits from an Energy Performance Certificate (EPC) rating of D and is constructed from brick and stone. It falls under Council Tax Band E. The property is not located in a flood-risk area, and there is currently no planning permission in place for neighbouring properties. All mains services and utilities are connected, with broadband speeds estimated at 14 Mbps for standard connections, up to 67 MBPS for superfast. Mobile signal coverage is good. Please note, while this information is accurate to the best of our knowledge at the time of drafting, we strongly recommend that you consult your conveyancer to verify any details listed.
Disclaimer
Bond Oxborough Phillips (“the Agent”) strives for accuracy in property listings, but details such as descriptions, measurements, tenure, and council tax bands require verification. Information is sourced from sellers, landlords, and third parties, and we accept no liability for errors, omissions, or changes.
Under the Consumer Protection from Unfair Trading Regulations 2008, we disclose material information to the best of our knowledge. Buyers and tenants must conduct their own due diligence, including surveys, legal advice, and financial checks.
The Agent is not liable for losses from reliance on our listings. Properties may be amended or withdrawn at any time. Third-party services recommended are independent, and we are not responsible for their advice or actions.
In order to market a property with Bond Oxborough Phillips or to proceed with an offer, vendors and buyers must complete financial due diligence and Anti-Money Laundering (AML) checks as required by law. We conduct biometric AML checks at £15 (inc. VAT) per buyer, payable before verification. This fee is non-refundable. By submitting an offer, you agree to these terms.
Contact Us
Request a viewing for ' Combe Martin, Ilfracombe, EX34 0PJ '
If you are interested in this property, you can fill in your details using our enquiry form and a member of our team will get back to you.










