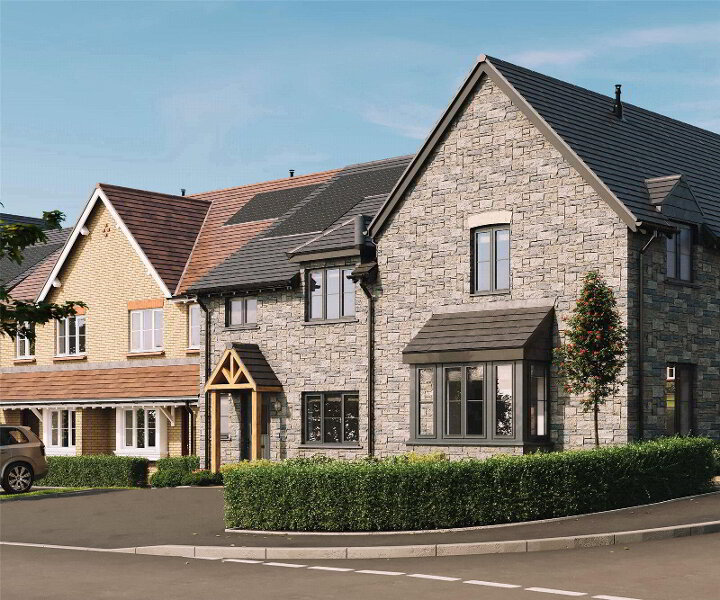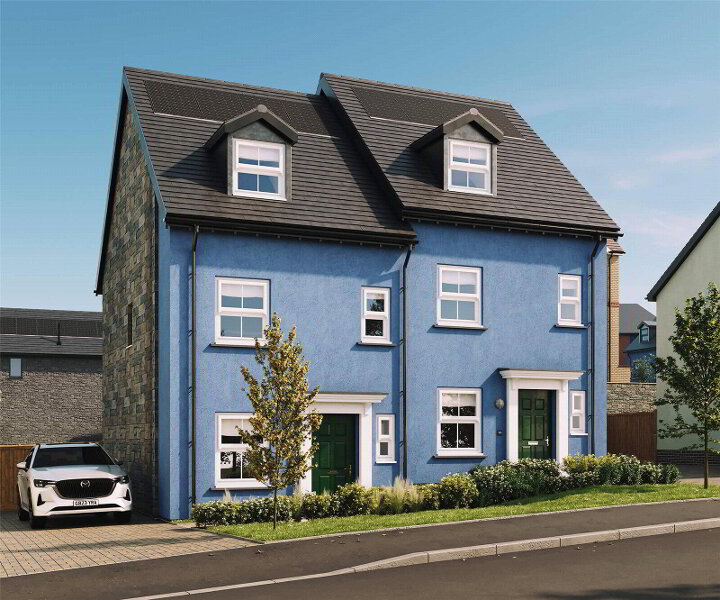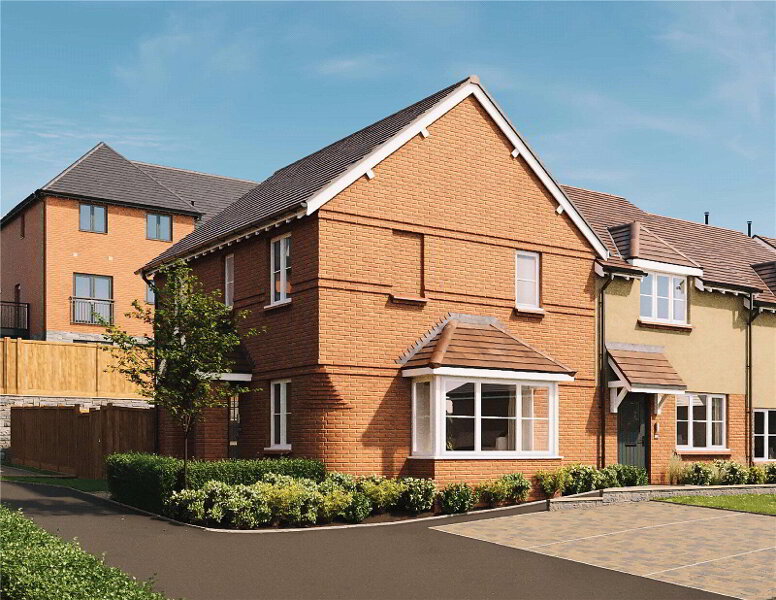This site uses cookies to store information on your computer
Read more
Get directions to
, Combe Martin, Ilfracombe EX34 0LL
What's your home worth?
We offer a FREE property valuation service so you can find out how much your home is worth instantly.
- •3 Bedrooms semi detached house
- •Spectacular hillside views
- •Tranquil location
- •Off road parking for two vehicles
- •Double garage with potential (STPP)
- •Tiered garden
- •Council Tax Band: C
- •EPC: D
Additional Information
Located in a sought-after residential area, this charming semi-detached house boasts a modern and stylish interior, perfect for contemporary living. The property offers a cosy atmosphere with ample space spectacular hillside, village and church views, also featuring three bedrooms, an attic room ideal for a family or professionals looking for a comfortable home.
The house comes with a beautifully tiered garden, perfect for relaxing or entertaining guests, off road parking for 2 cars as well as a double garage with additional space above with potential for added convenience. The open-plan layout of the lounge and diner creates a comforting feel throughout, while the modern style kitchen fully equipped with high-quality appliances, a beautiful island/ breakfast bar area with french double doors providing access to the garden.
With excellent transport links and local amenities nearby, this property offers the perfect balance of tranquillity and convenience. Don't miss the opportunity to make this house your home - book a viewing today!
- Main Entrance
- UPVC composite door leading to;
- Porch
- 3.02m x 1.04m (9'11" x 3'5")
UPVC double glazed windows to the front, rear and side elevation with slate window sills, modern style flooring, partly glazed door leading to; - Kitchen
- 3.66m x 5.23m (12'0" x 17'2")
UPVC double glazed window to rear elevation with UPVC double glazed french doors leading to outside, slate window sills, a range of wall and base units, wooden countertops, stainless steel sink set into countertops, brick effect splash backing, space for dishwasher, electric 4 ring hob with extractor hood above, integrated idesit cooker, space for freestanding fridge freezer, breakfast bar, partly glazed double doors leading to; - Lounge
- 3.48m x 4.67m (11'5" x 15'4")
UPVC double glazed window to side elevation, radiator, open archway leading to; - Dining Room
- 3.3m x 4.75m (10'10" x 15'7")
UPVC double glazed window to side elevation, slate window sills, inglenook fire place with slate hearth, radiator, partly glazed door leading to hall or stairs leading to first floor. - Hall
- 1.68m x 1.52m (5'6" x 5'0")
Modern style flooring, sliding doors leading to; - Shower Room
- 0.91m x 2.08m (3'0" x 6'10")
UPVC double glazed window to front elevation, brick and stone effect splash backing, vanity wash hand basin, low level push button W.C, walk in shower with shower needing to be fitted, modern style flooring. - Bedroom Three
- 1.96m x 2.67m (6'5" x 8'9")
UPVC double glazed windows to side elevation, consumer unit location, storage cupboard, radiator. - Cupboard
- Location of combination boiler, space for washing machine and tumble dryer appliances.
- First Floor
- Landing
- 2m x 1.37m (6'7" x 4'6")
UPVC double glazed window to side elevation, wood panelling, understairs storage, radiator, doors leading to; - Main Bathroom
- 2.29m x 2.7m (7'6" x 8'10")
UPVC double glazed window to side elevation, 4 piece suite comprising of a low level W.C, walk in double shower with rainfall shower head, vanity wash hand basin, corner fitted panel bath, space for storage, heated towel rail, partly tiled walls throughout. - Bedroom One
- 3.7m x 3.15m (12'2" x 10'4")
UPVC double glazed window to rear elevation enjoying stunning hillside views over Combe Martin, radiator. - Bedroom Two
- 3.3m x 3.1m (10'10" x 10'2")
UPVC double glazed window to front elevation, radiator. - Hall
- 2.62m x 0.86m (8'7" x 2'10")
UPVC double glazed window to rear elevation, radiator. - Attic Room
- 4.04m x 4.04m (13'3" x 13'3")
Glazed Velux window to front elevation enjoying pleasant hillside views, eave storage, radiator. - Gargage
- 5.84m x 5.36m (19'2" x 17'7")
Electric roller door, power and lighting with steps outside leading up to UPVC door leading to additional storage area/ potential office (STPP). - Agents Notes
- This property is a traditional stone and brick construction with a slate roof, located in an area with a medium flood risk. It has direct connections to mains electricity, gas and water services. The property also has access to broadband services with estimated speeds as follows: Standard at 16 Mbps to a Superfast at 80 Mbps. Mobile service coverage is very good. Currently, there are no planning permissions in place for this property or any nearby properties. The property involves no shared access but does have a right of way allowing for 1 Park Lane to access their property.
Disclaimer
Bond Oxborough Phillips (“the Agent”) strives for accuracy in property listings, but details such as descriptions, measurements, tenure, and council tax bands require verification. Information is sourced from sellers, landlords, and third parties, and we accept no liability for errors, omissions, or changes.
Under the Consumer Protection from Unfair Trading Regulations 2008, we disclose material information to the best of our knowledge. Buyers and tenants must conduct their own due diligence, including surveys, legal advice, and financial checks.
The Agent is not liable for losses from reliance on our listings. Properties may be amended or withdrawn at any time. Third-party services recommended are independent, and we are not responsible for their advice or actions.
In order to market a property with Bond Oxborough Phillips or to proceed with an offer, vendors and buyers must complete financial due diligence and Anti-Money Laundering (AML) checks as required by law. We conduct biometric AML checks at £15 (inc. VAT) per buyer, payable before verification. This fee is non-refundable. By submitting an offer, you agree to these terms.
Contact Us
Request a viewing for ' Combe Martin, Ilfracombe, EX34 0LL '
If you are interested in this property, you can fill in your details using our enquiry form and a member of our team will get back to you.










