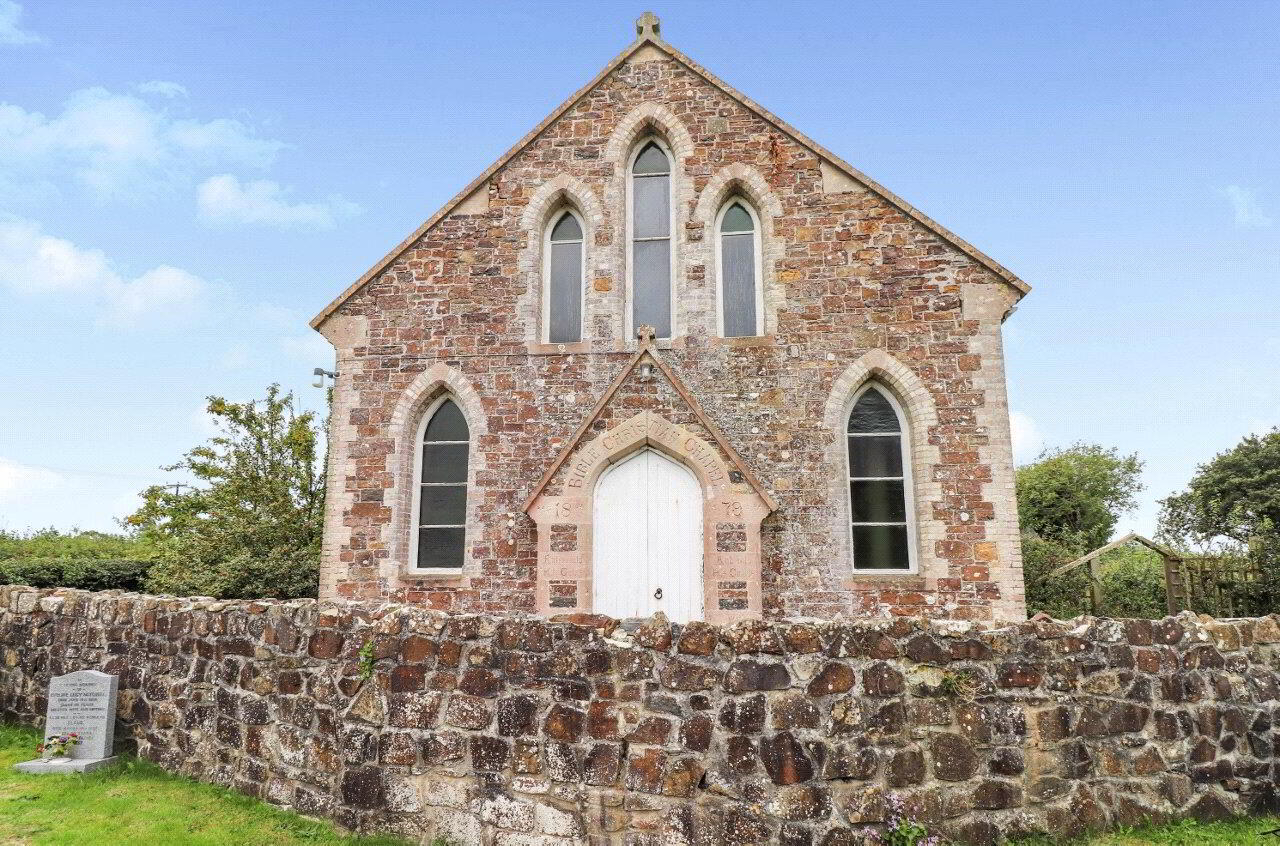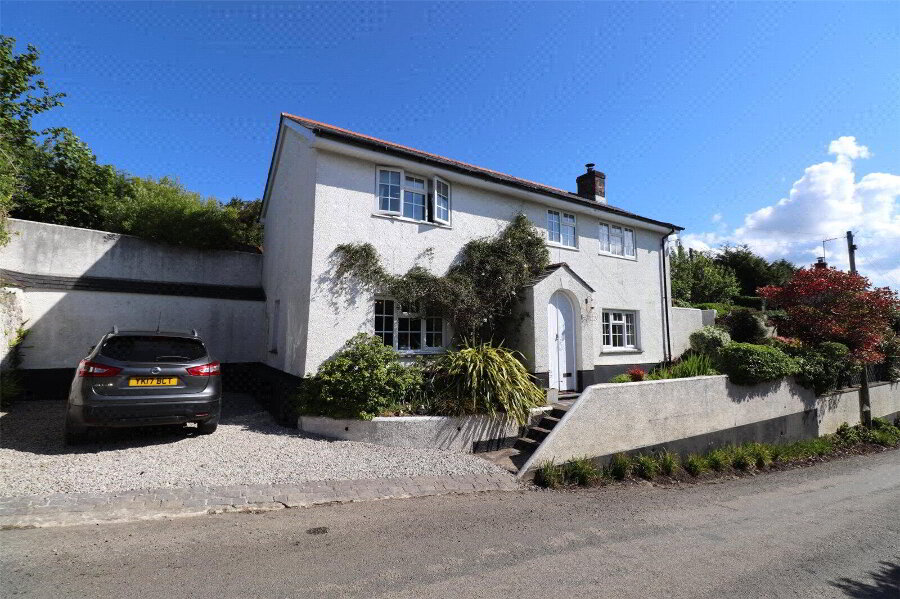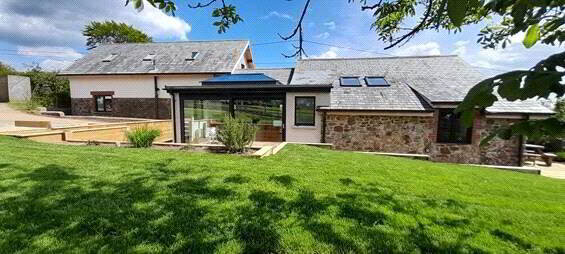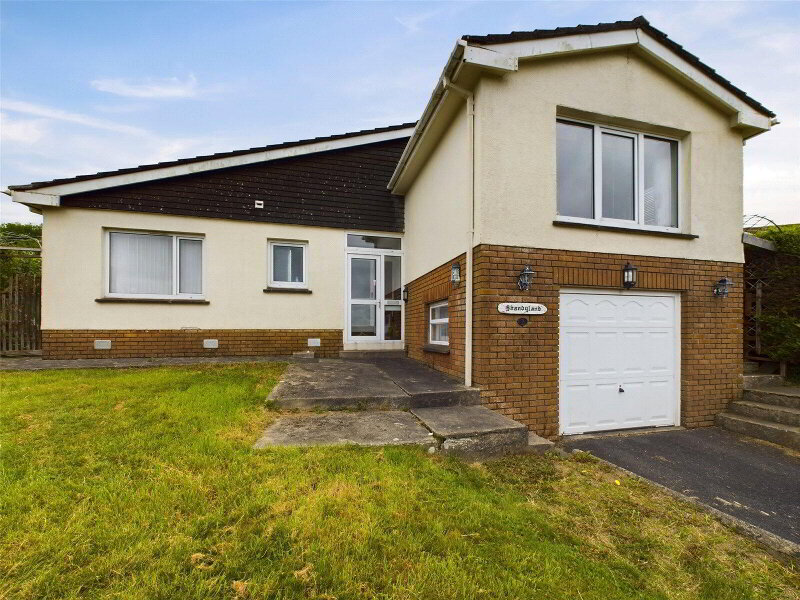This site uses cookies to store information on your computer
Read more
Clawton, Holsworthy, EX22 6RR
What's your home worth?
We offer a FREE property valuation service so you can find out how much your home is worth instantly.
- •FORMER CHAPEL AND SUNDAY SCHOOL
- •2 BEDROOM RESIDENCE
- •DEVELOPMENT POTENTIAL WITH THE CHAPEL SUBJECT TO GAINING THE NECESSARY PERMISSIONS
- •QUIET RURAL LOCATION
- •OFF ROAD PARKING AND GARDENS
- •SUPERB RURAL VIEWS
- •EPC RATING - G
Additional Information
Situated in this quiet rural location close to sought after village of Ashwater is this rare and exciting opportunity to acquire this former chapel together with the old sunday school. The chapel dates back to 1879 with the former sunday school now providing a comfortable and spacious 2 bedroom residence, the chapel is currently used as a studio space, with great potential for development into further/ additional accommodation subject to gaining the necessary consents. Enclosed gardens, driveway providing off road parking and a useful outbuilding. EPC G
EPC=G.
- Entrance Porch
- Living Room
- 7.34m x 4.32m (24'1" x 14'2")
A spacious dual aspect room with windows to front and side elevations. Ample space for a large living room suite and dining room table and chairs if required. Door to chapel. - Kitchen / Breakfast Room
- 4.04m x 3.35m (13'3" x 10'12")
A fitted kitchen comprises a range of base and wall mounted units with work surfaces over incorporating a 1 1/2 sink drainer unit with mixer taps. Space for cooker and tall fridge/ freezer. Plumbing and recess for washing machine and dishwasher. Window to rear elevation. Ample space for a breakfast table and chairs. - Utility Room
- 3.35m x 1.75m (10'12" x 5'9")
Space for tumble dryer and freezer. Floor mounted oil fired central heating boiler supplying domestic hot water and heating system. Door to rear elevation. Walk in pantry cupboard. - First Floor
- Bedroom 1
- 6.02m x 3.56m (19'9" x 11'8")
A spacious master bedroom with triple lancet windows to front elevation. - Bedroom 2
- 3.58m x 2.87m (11'9" x 9'5")
A double bedroom with window to side elevation. - Bathroom
- 3.05m x 2.29m (10'0" x 7'6")
A fitted three piece suite comprises an enclosed panelled bath, close coupled WC and wash hand basin. Skylight window to rear elevation. - The Former Chapel
- 11.18m x 6.88m (36'8" x 22'7")
A light and airy space for a huge amount of potential. Currently used as a dance studio, with a wealth of natural light provided from the large lancet windows, exposed floorboards. Vaulted ceilings with exposed ornate 'A' frame timbers. Original entrance vestibule. - WC
- 3.35m x 1.75m (10'12" x 5'9")
Disabled access, with a close coupled WC and wash hand basin. - First Floor Galleried Landing
- Outside
- The property is approached via an entrance driveway providng ample off road accessed via a 5 bar gate. The gardens surround the property and are principally laid to lawn with a variety of mature shrubs and plants, with original stone walling bordering. Outbuilding with sliding vehicle entrance door. 29'2 x 19'9.
- Services
- Mains electricity and water. Oil fired central heating. Private drainage situated in the back corner of the garden.
- Council Tax Band
Brochure (PDF 5.4MB)
Contact Us
Request a viewing for ' Clawton, Holsworthy, EX22 6RR '
If you are interested in this property, you can fill in your details using our enquiry form and a member of our team will get back to you.











