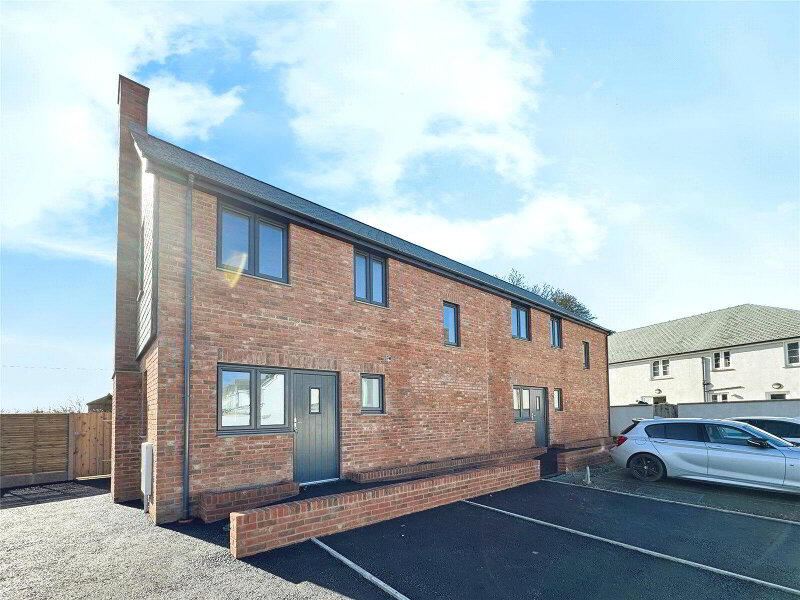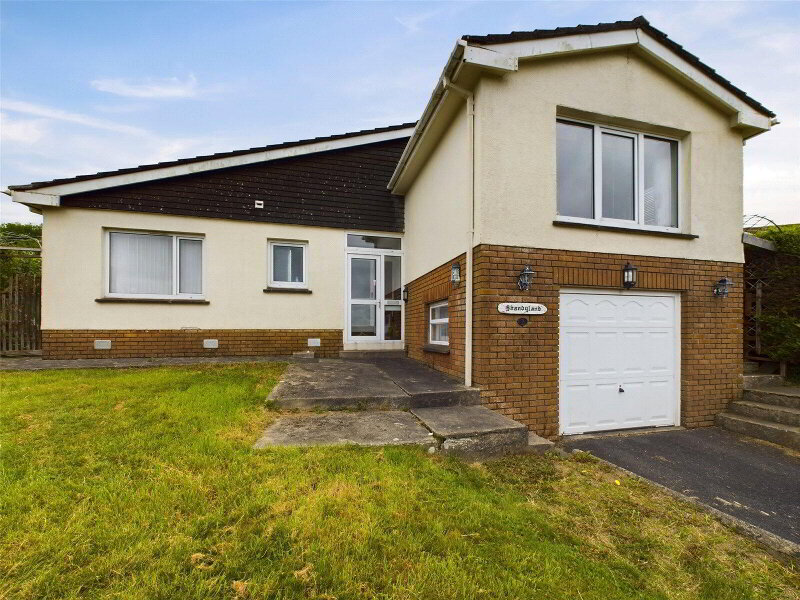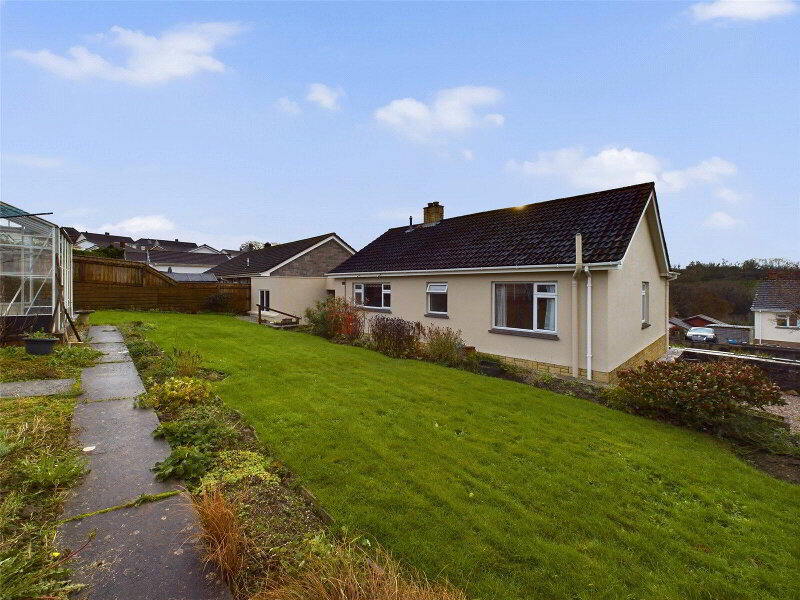This site uses cookies to store information on your computer
Read more
Back
Clawton, Holsworthy, EX22 6PN
Semi-detached House
3 Bedroom
1 Reception
1 Bathroom
Asking price
£325,000
Add to Shortlist
Remove
Shortlisted
Clawton, Holsworthy
Clawton, Holsworthy
Clawton, Holsworthy
Clawton, Holsworthy
Clawton, Holsworthy
Clawton, Holsworthy
Clawton, Holsworthy
Clawton, Holsworthy
Clawton, Holsworthy
Clawton, Holsworthy
Clawton, Holsworthy
Clawton, Holsworthy
Clawton, Holsworthy
Clawton, Holsworthy
Clawton, Holsworthy
Clawton, Holsworthy
Clawton, Holsworthy
Clawton, Holsworthy
Clawton, Holsworthy
Clawton, Holsworthy
Clawton, Holsworthy
Clawton, Holsworthy
Clawton, Holsworthy
Clawton, Holsworthy
Clawton, Holsworthy
Get directions to
, Clawton, Holsworthy EX22 6PN
Points Of Interest
What's your home worth?
We offer a FREE property valuation service so you can find out how much your home is worth instantly.
Key Features
- •SEMI DETACHED BARN CONVERSION
- •3 BEDROOMS
- •LIGHT AND AIRY ACCOMMODATION
- •FRONT AND REAR GARDEN
- •OFF ROAD PARKING
- •YARD AND OUTBUILDING
- •ADJOINING PADDOCK
Options
FREE Instant Online Valuation in just 60 SECONDS
Click Here
Property Description
Additional Information
Are you looking for a beautiful barn conversion within a rural setting with adjoining land, then look no further!
Nestled within the lovely Devon countryside is Barn Cottage, a light and airy semi detached barn conversation offering 3 bedrooms, off road parking, front and rear garden, outbuilding and adjoining paddock. The whole extending to approximately 0.5 acres. EPC E
- Entrance Hall
- Recess and plumbing for washing machine and tumble dryer. Ample room to store shoes and coats.
- Bedroom 1
- 3.89m x 3.05m (12'9" x 10'0")
Spacious double bedroom with window to rear elevation. - Bedroom 2
- 4.4m x 2.64m (14'5" x 8'8")
Light and airy room with window to front and side elevation. - Inner Hall
- Feature Rayburn for heating and cooking. Door to front elevation. Access to useful storage area and stairs leading to First Floor Landing.
- First Floor Landing
- Access to Bedroom 3, The Kitchen/Diner and Bathroom. Stairs leading to the Living Room.
- Bedroom 3
- 3.66m x 2.6m (12'0" x 8'6")
Window to front elevation. - Kitchen/Diner
- 3.66m x 3.18m (12'0" x 10'5")
A fitted suite comprising matching wall and base mounted unit with work surfaces over, incorporating a 1 12/ sink drainer unit with mixer tap, electric oven with 4 ring hob and extractor over. Space for dishwasher and free standing fridge/freezer. Ample room for dining room table and chairs. Window to rear elevation over looking the garden. - Bathroom
- 2.95m x 1.88m (9'8" x 6'2")
A matching suite comprising "P" shaped bath with "Aqua Tronic" electric shower over, pedestal wash hand basin and low flush WC. Airing cupboard housing hot water cylinder. Window to rear elevation. - Living Room
- 5.72m x 5.33m (18'9" x 17'6")
Spacious, light and airy reception room with ample room for living room suite. Velux windows to front and rear elevations. Window to side elevation. - Outside
- Property is accessed via a shared lane which leads to a single track to the side of Barn Cottage. The single track provides access to Barn Cottage, the stables and the adjoining paddock. The front garden is paved for ease and gives access to the front entrance door, to the side of the property is it laid to lawn and planted with a variety of mature trees and shrubs. Adjoining the rear of the property is a stoned area providing off road parking for 2 vehicles and giving access to the enclosed rear garden which is principally laid to lawn and bordered by close boarded wooden fencing. To the end of the garden there is a large concreted area providing the ideal spot for outside dining. The single track continues along the side of the property and gives access to a large stoned area which is perfect for additional parking. To the side of the yard there is a timber outbuilding with a concrete base, this would be suitable of a variety of different uses including stabling or storage/workshop. Next to the outbuilding there is a small paddock extending to approximately 0.31 of an acres which is stock proof fenced all around.
- Services
- Mains water and electricity. Oil fired Rayburn for heating and cooking. Private drainage.
- EPC Rating
- EPC rating E
- Council Tax Banding
- Band 'C' (please note this council band may be subject to reassessment).
Brochure (PDF 2.8MB)
FREE Instant Online Valuation in just 60 SECONDS
Click Here
Contact Us
Request a viewing for ' Clawton, Holsworthy, EX22 6PN '
If you are interested in this property, you can fill in your details using our enquiry form and a member of our team will get back to you.










