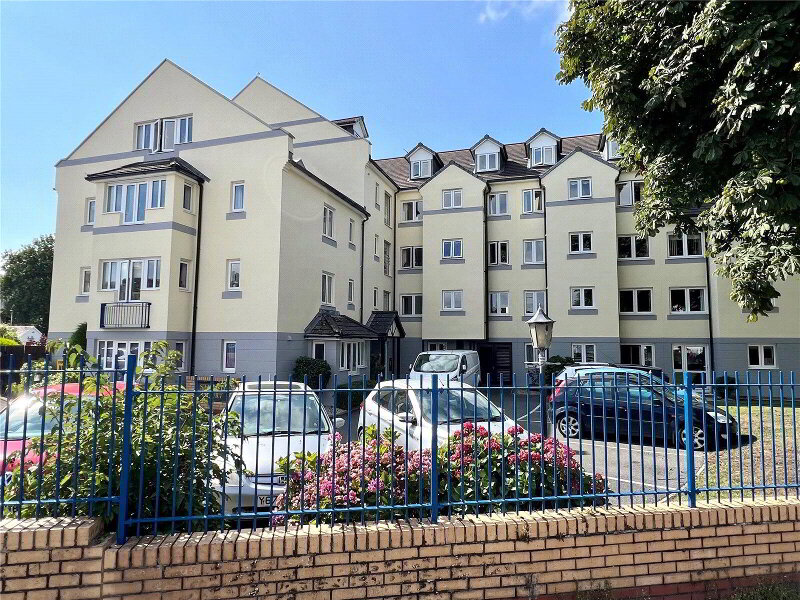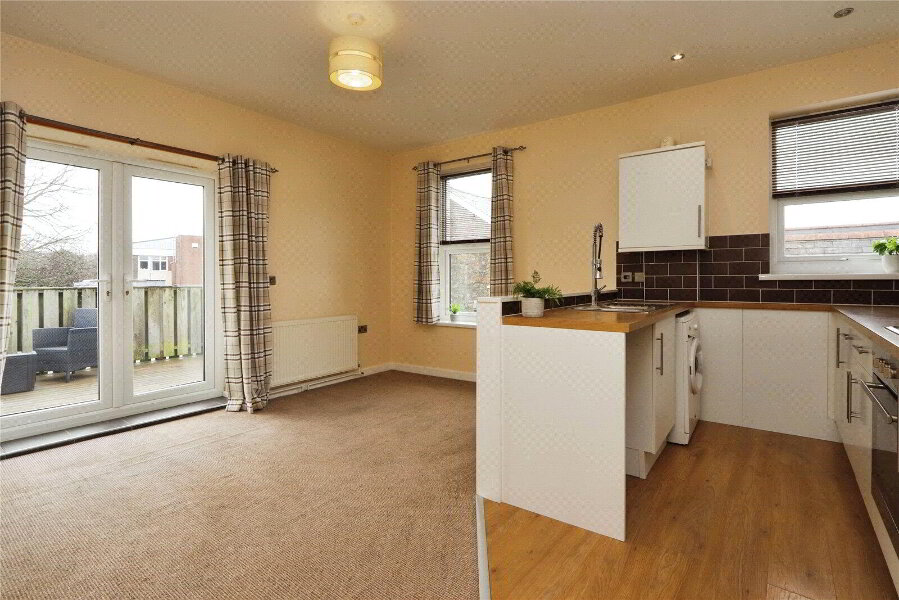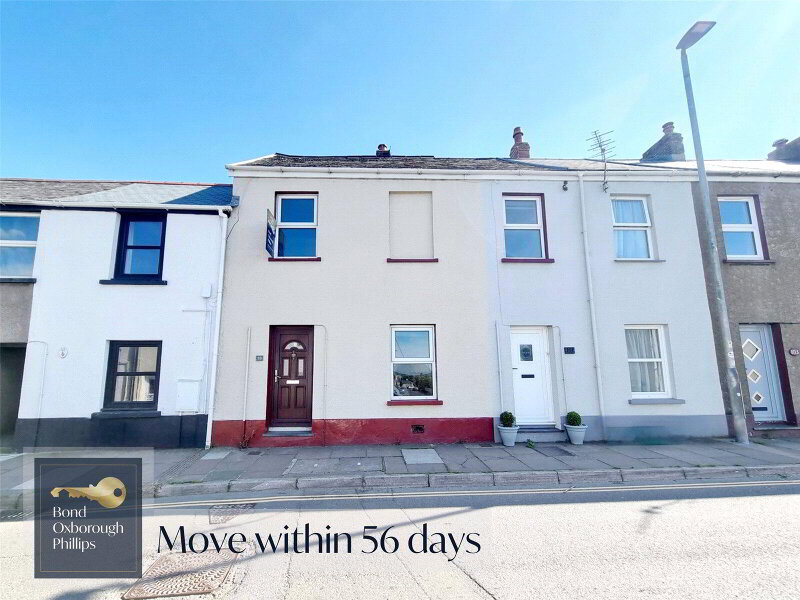This site uses cookies to store information on your computer
Read more
Chingswell Street, Bideford, EX39 2NP
Get directions to
, Chingswell Street, Bideford EX39 2NP
What's your home worth?
We offer a FREE property valuation service so you can find out how much your home is worth instantly.
- •A SECOND FLOOR APARTMENT SITUATED IN THE HEART OF BIDEFORD
- •1 Bedroom
- •Bedroom with fitted mirror-fronted wardrobes
- •Spacious Living / Dining Room
- •Fully equipped Kitchen & Shower Room
- •Communal areas & gardens enjoying panoramic views of Bideford Bowling Club
- •Residents car park, communal Lounge, Guest Rooms & lift
- •No onward chain
- •We highly recommend scheduling an early viewing to avoid missing out on this exceptional opportunity
Additional Information
**Situated in the heart of Bideford**
This 1 Bedroom Second Floor apartment, conveniently located within walking distance of Bideford Town Centre, is meticulously designed to cater to the needs of active retirees.
The property boasts a well-appointed interior, offering the advantages of independent living while fostering a strong sense of community. It features a Bedroom with fitted mirror-fronted wardrobes, a spacious Living and Dining area that seamlessly integrates with a fully equipped Kitchen, and a Shower Room.
The building’s communal areas and gardens provide residents with ample opportunities to enjoy panoramic views of Bideford Bowling Club. Additionally, Guest Bedrooms are available at a reasonable cost for visiting family.
Priced competitively on the market, this property is free from any onward chain, making it an attractive option for those seeking a hassle-free move. We highly recommend scheduling an early viewing to avoid missing out on this exceptional opportunity.
**Situated in the heart of Bideford**
This 1 Bedroom Second Floor apartment, conveniently located within walking distance of Bideford Town Centre, is meticulously designed to cater to the needs of active retirees.
- Communal Entrance Hall
- Security door off. Intercom facilities. Lift or stair access to Second Floor.
- Private Entrance Hall
- Solid door to Communal Entrance Hall. Door to cupboard. Fitted carpet.
- Bedroom 1
- 2.8m x 4.8m (9'2" x 15'9")
UPVC double glazed window with views of the Town towards Victoria Park. Built-in mirror-fronted double wardrobes. Fitted carpet, electric radiator. - Living / Dining Room
- 3.23m x 6.96m (10'7" x 22'10")
A spacious room with UPVC double glazed window with views of the Town towards Victoria Park. Door to airing cupboard housing hot water tank and slatted shelving. Feature fireplace housing coal effect electric fire. Fitted carpet, electric radiator, TV point, telephone point. - Kitchen
- 2.34m x 2.13m (7'8" x 6'12")
UPVC double glazed window. Equipped with a range of eye and base level cabinets with matching drawers, rolltop work surfaces with tiled splashbacking and single bowl sink and drainer with mixer tap over. Built-in electric oven and hob. Space for under-counter fridge and freezer. - Shower Room
- 2.08m x 1.68m (6'10" x 5'6")
Double shower enclosure, close couple dual flush WC and cabinet mounted wash hand basin. Extractor fan, wall mounted electric heater. - Lease Details
- Leasehold - Balance of a 125-year Lease which commenced in May 2001 Occupancy restriction of 60 plus years of age to be able to purchase this property. However, the purchaser’s partner can be 55 plus years of age Ground Rent = £350.00 per annum (can be paid in 6-monthly instalments) Service Charge = approximately £2,940.92 per annum, correct as of September 2023 (can be paid in 6-monthly instalments)
- Useful Information
- Careline which ensures help is at hand 24 hours a day, 365 days a year Camera entry system at the main entrance door which is connected via your TV so you can view a visitor through a specific channel before letting them in Resident House Manager (does not perform any carer duties). There are no care related services available Guest Suite with twin beds and En-suite Shower Room where friends / relatives can stay for the night at a reasonable charge
Brochure (PDF 1.1MB)
Contact Us
Request a viewing for ' Chingswell Street, Bideford, EX39 2NP '
If you are interested in this property, you can fill in your details using our enquiry form and a member of our team will get back to you.










