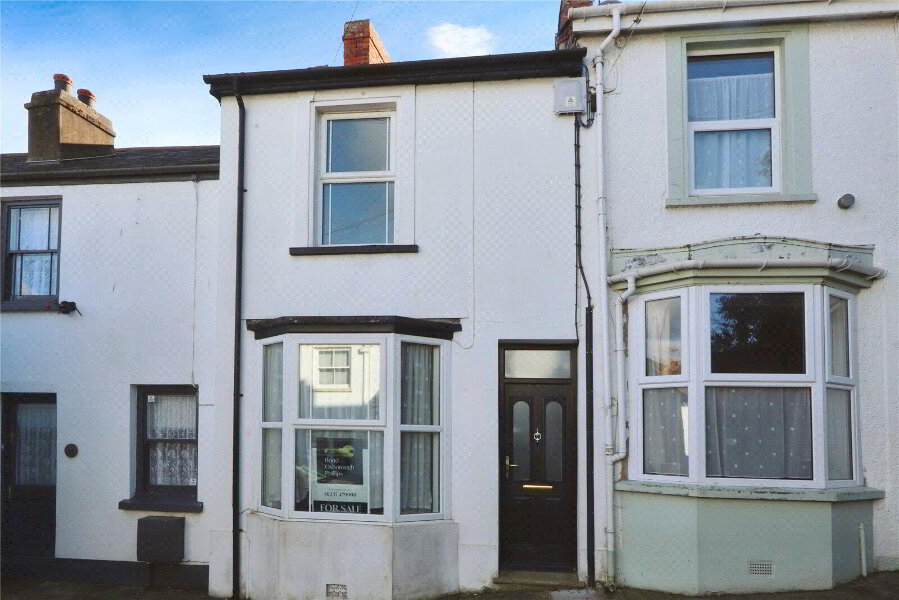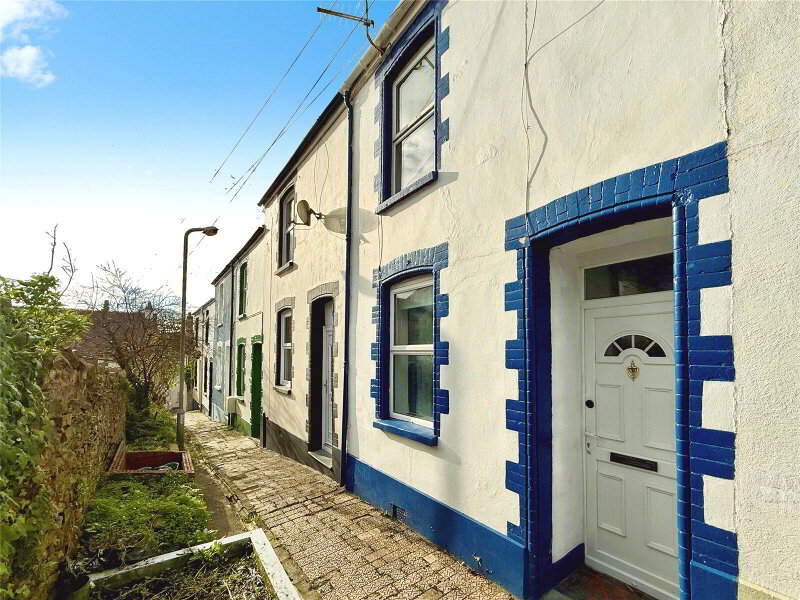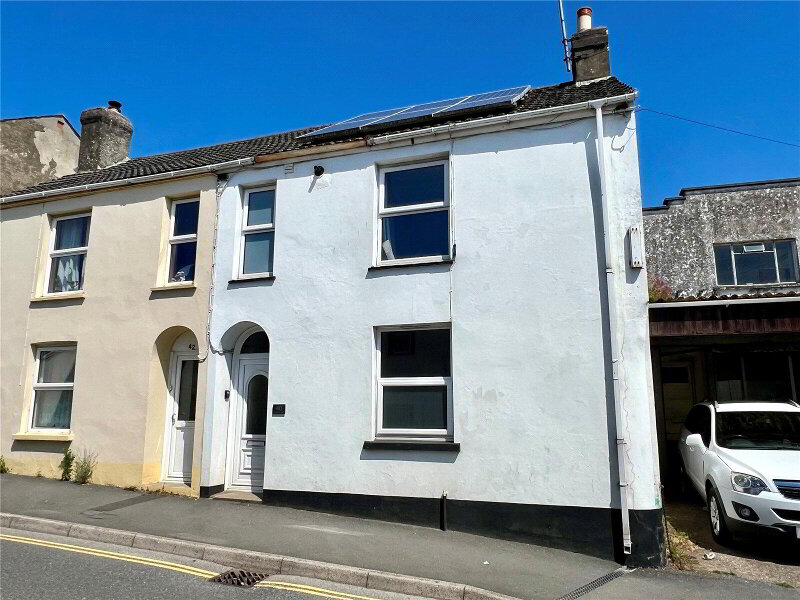This site uses cookies to store information on your computer
Read more
Chingswell Street, Bideford, EX39 2NP
Get directions to
, Chingswell Street, Bideford EX39 2NP
What's your home worth?
We offer a FREE property valuation service so you can find out how much your home is worth instantly.
- •A VERY SPACIOUS PENTHOUSE APARTMENT
- •2 Bedrooms (1 En-suite)
- •Bathroom & well-equipped Kitchen
- •Particularly spacious Lounge
- •Lovely, level location just a short walk from Bideford Town Centre, Morrisons Supermarket, Victoria Park & bus stops
- •Views enjoyed over the town & surrounding countryside & a direct view over the bowling green
- •Residents car park, communal Lounge, Guest Rooms & lift
- •No onward chain
Additional Information
This is a rare opportunity to buy a very spacious 2 Bedroom penthouse apartment located within the popular Strand Court building which is specifically for the “active retired”. Apartments here are popular due to the lovely, level location which is a very short walk from Bideford Town Centre, Morrisons Supermarket, Victoria Park and various bus stops.
The apartment itself offers 2 double Bedrooms (the Main Bedroom has En-suite facilities), a Bathroom, a particularly spacious Lounge and a well-equipped Kitchen.
There are various views which can be enjoyed from the apartment which include views over the town and surrounding countryside. There is also a direct view over the bowling green which is best seen from the Juliette Balcony in the Main Bedroom.
Other benefits of Strand Court include a residents car park, a communal lounge, guest rooms and a lift service. This appealing home is available for sale with the benefit of having no onward chain.
- Entrance Hall
- Alarm and door entry system panel. Cupboard housing electric meter. Large airing cupboard housing hot water boiler and shelving. Fitted carpet, coved ceiling, wall mounted electric heater.
- Bedroom 1
- 8.1m maximum x 2.92m
A light and spacious room with UPVC double glazed French doors to Juliet Balcony enjoying unobstructed views of the bowling green and town beyond. Built-in mirror-fronted double wardrobe with hanging rails and shelving. Fitted carpet, wall mounted electric heater, TV point, alarm cord, telephone point, coved ceiling. Door to En-suite Shower Room. - En-suite Shower Room
- 2.06m x 1.68m maximum (6'9" x 5'6")
3-piece suite comprising close couple WC, cabinet mounted wash hand basin and bath with shower over. Fitted carpet, coved ceiling, electric wall mounted heater, heated towel rail, fitted mirror with light. - Bedroom 2
- 4.1m maximum x 3.78m
UPVC double glazed window with views of the bowling green and town beyond. Fitted carpet, coved ceiling, wall mounted electric heater, alarm cord. - Bathroom
- 2.57m x 2.08m maximum (8'5" x 6'10")
A fully tiled and spacious room with 3-piece suite comprising close couple WC, cabinet mounted wash hand basin and bath with shower over. Vinyl flooring, coved ceiling, electric wall mounted heater, heated towel rail, fitted mirror with light. - Sitting Room
- 6.3m maximum x 5.38m
A large and attractive double aspect room with 2 UPVC double glazed windows, 1 with views of the bowling green and the town beyond and the other having views of the town and countryside beyond. Attractive feature coal effect fireplace. Fitted carpet, coved ceiling, alarm cord, TV point, 2 wall mounted electric heaters, telephone point. - Kitchen
- 3.56m x 2.95m maximum (11'8" x 9'8")
Formica worktop surface with single drainer stainless steel sink unit and a range of matching base and eye level cabinets and drawers. Built-in electric oven and hob. Space for under-counter fridge. Extractor fan, tiled splashbacking, vinyl flooring, electric wall mounted heater. UPVC double glazed window. - Outside
- There are well-maintained communal gardens. Residents car parking is limited and it is believed that a 'residents permit parking pass' is available for parking on The Strand.
- Useful Information
- Lift facility to all floors Careline which ensures help is at hand 24 hours a day, 365 days a year Camera entry system at the main entrance door which is connected via your TV so you can view a visitor through a specific channel before letting them in Resident House Manager (does not perform any carer duties). There are no care related services available Guest Suite with twin beds and En-suite Shower Room where friends / relatives can stay for the night at a reasonable charge
- Lease Details
- Leasehold - Balance of a 125-year Lease which commenced in May 2001 Occupancy restriction of 60 plus years of age to be able to purchase this property. However, the purchaser’s partner can be 55 plus years of age Ground Rent = £420.00 per annum (can be paid in 6-monthly instalments) Service Charge = approximately £4,411.38 per annum, correct as of September 2023 (can be paid in 6-monthly instalments) The above costs cover the upkeep of the communal facilities including lighting, heating, the House Manager, Careline facilities, water and sewerage charges, buildings insurance and external maintenance of the building.
Brochure (PDF 1.5MB)
Contact Us
Request a viewing for ' Chingswell Street, Bideford, EX39 2NP '
If you are interested in this property, you can fill in your details using our enquiry form and a member of our team will get back to you.










