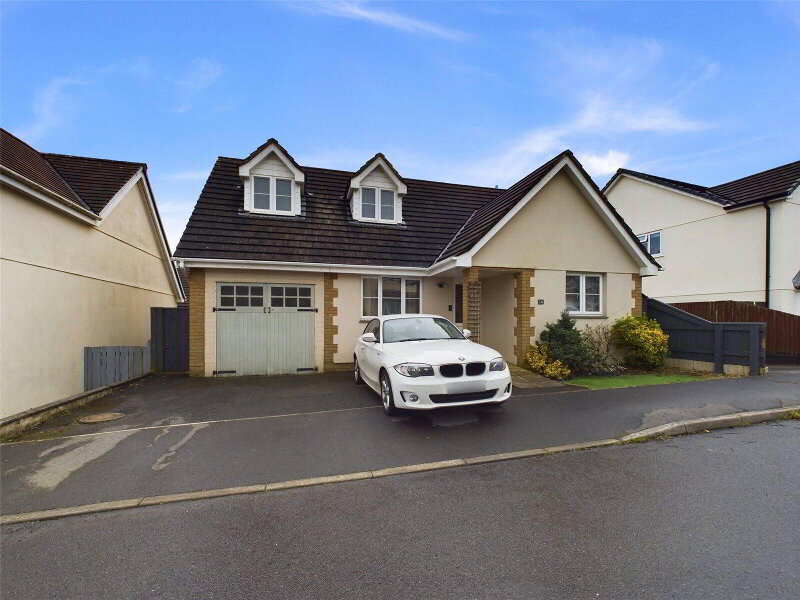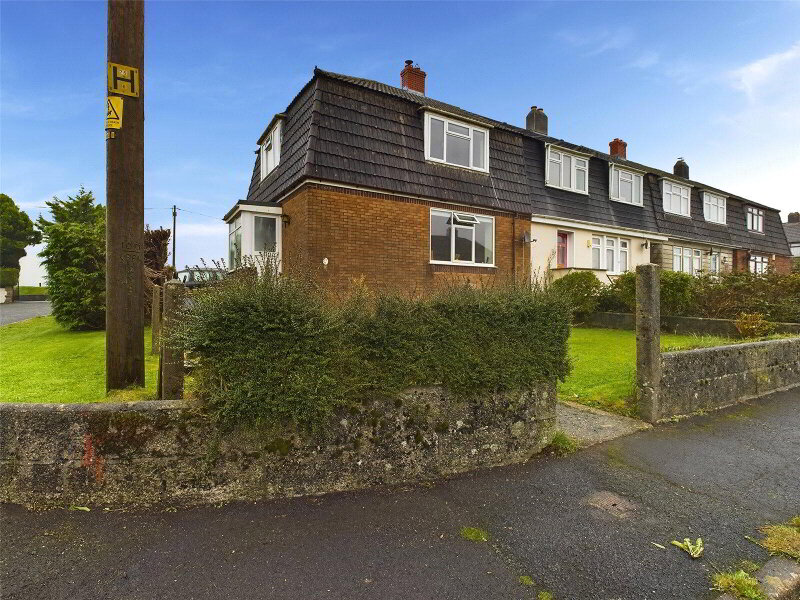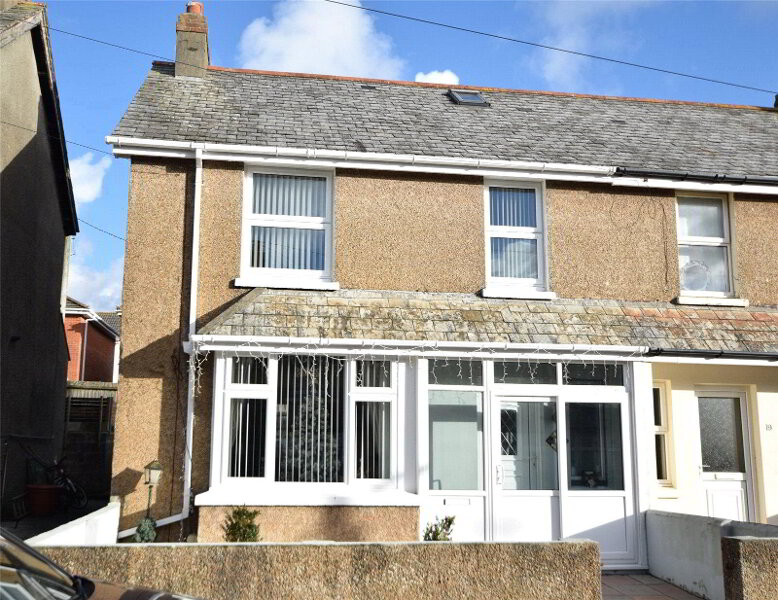This site uses cookies to store information on your computer
Read more
Chilsworthy, Holsworthy, EX22 7BB
Get directions to
, Chilsworthy, Holsworthy EX22 7BB
What's your home worth?
We offer a FREE property valuation service so you can find out how much your home is worth instantly.
- •4 BEDROOMS
- •1 ENSUITE
- •SUPERBLY PRESENTED THROUGHOUT
- •SOLAR PANELS
- •AMPLE OFF ROAD PARKING
- •GENEROUS SIZE GARDENS
- •SOUGHT AFTER VILLAGE LOCATION
- •LARGE KITCHEN DINER
Additional Information
An exciting opportunity to acquire this spacious semi detached family home offering 4 bedrooms (1 en-suite) with off road parking and front and rear gardens. The property is situated within the heart of the friendly village of Chilsworthy and benefits from being only a few minutes drive from the bustling town of Holsworthy, and a 10 mile drive to the spectacular North Cornish coast. The roof comes with the distinct advantage of south facing solar panels installed by British Gas which provides in excess of £2500 income every annum. EPC B.
- Entrance Hall
- Kitchen/ Diner
- 7.92m x 5m (25'12" x 16'5")
A superbly presented 'L' shaped room with a fitted kitchen comprising a matching range of base and wall mounted units with solid wood work surfaces over incorporating a 1 1/2 stainless steel sink drainer unit with mixer taps. Built in double oven, countertop 4 ring ceramic hob with extractor system over. Integrated dishwasher. Plumbing and recess for washing machine and tall fridge/ freezer. Ample space for a dining room table and chairs. - Living Room
- 4.37m x 3.2m (14'4" x 10'6")
A light and airy room with window to front elevation. Archway through to - - Dining Room
- 3.2m x 2.74m (10'6" x 8'12")
Currently used a playroom, equally suiting as a dining area with French glazed double doors to rear elevation. - WC
- 1.6m x 1.12m (5'3" x 3'8")
Close coupled WC and wash hand basin. - First Floor
- Bedroom 1
- 3.25m x 2.97m (10'8" x 9'9")
A generous size master bedroom with extensive fitted wardrobes. Window to front elevation. - Ensuite
- 1.78m x 1.52m (5'10" x 4'12")
A fitted suite comprises an enclosed shower cubicle with a power shower connected, close coupled WC and wash hand basin. Window to front elevation. - Bedroom 2
- 3.25m x 3.18m (10'8" x 10'5")
A spacious double bedroom with window to rear elevation enjoying far reaching countryside views. - Bedroom 3
- 4.11m x 2.6m (13'6" x 8'6")
A double bedroom with window to front elevation. - Bedroom 4
- 2.62m x 2.36m (8'7" x 7'9")
Window to rear elevation. - Bathroom
- 2.03m x 1.9m (6'8" x 6'3")
A fitted suite comprises an enclosed panelled bath with shower attachment over the taps, close coupled WC and wash hand basin. WIndow to rear elevation. - Outside
- To the front of the house, a tarmacadam drive and adjoining area of ornamental shingle provide useful off road parking for 2 cars. The enclosed rear garden has been landscaped for ease of maintenance being principally laid to lawn, with a full width patio area, perfect for "Al Fresco" dining and entertaining. Timber garden shed. 2 play parks are located within the cul-de-sac.
- Services
- Mains electricty, water and drainage.
- Agents Notes
- There are solar panels on the roof which supply electricity and an annual income of £2000 - £2500.
Brochure (PDF 2MB)
Contact Us
Request a viewing for ' Chilsworthy, Holsworthy, EX22 7BB '
If you are interested in this property, you can fill in your details using our enquiry form and a member of our team will get back to you.










