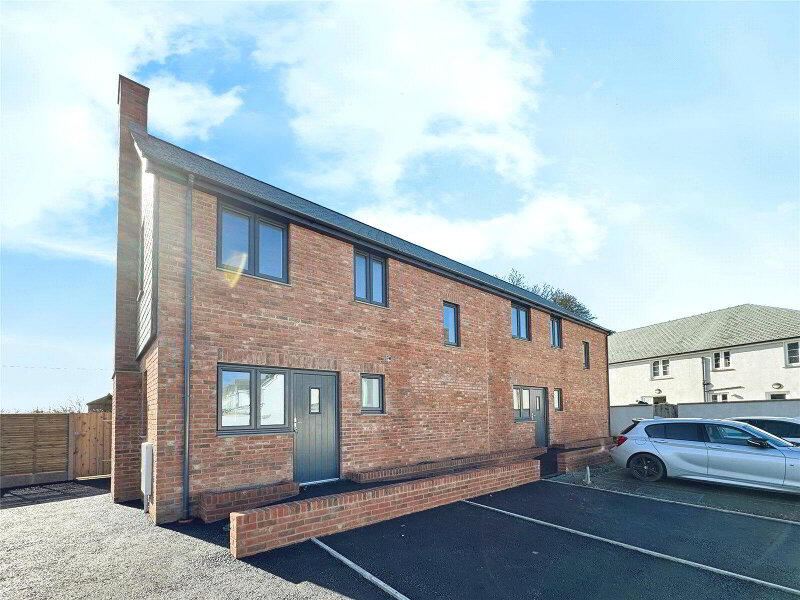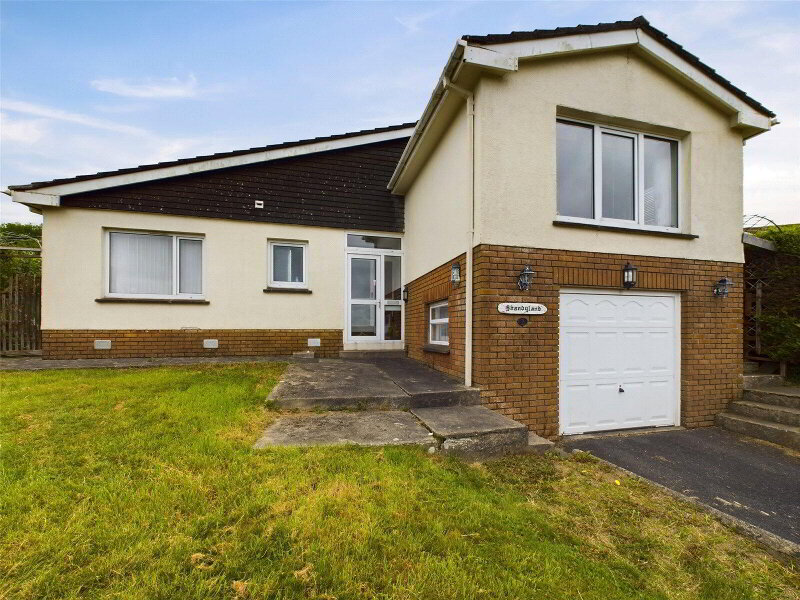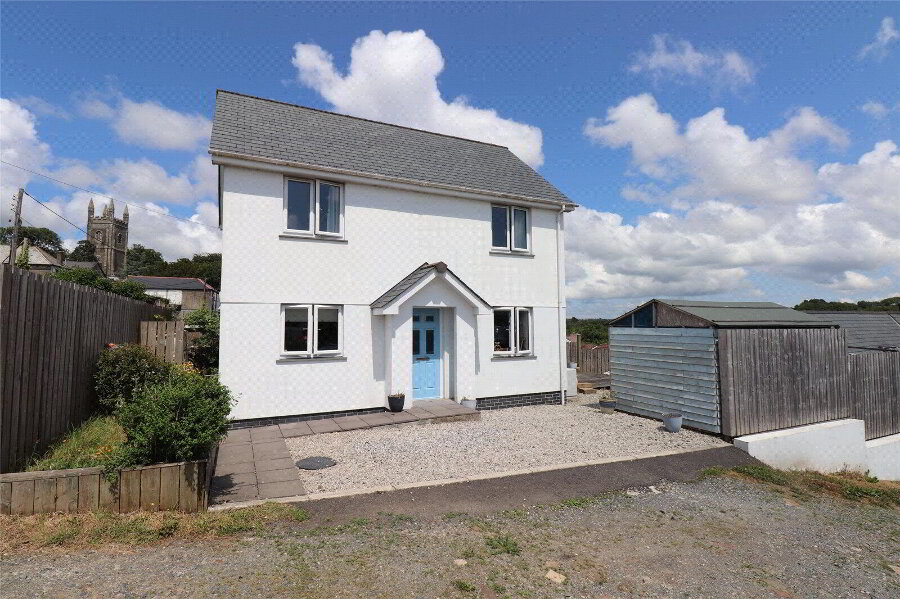This site uses cookies to store information on your computer
Read more
Back
Chilsworthy, Holsworthy, EX22 7BD
Semi-detached House
3 Bedroom
1 Reception
1 Bathroom
Asking price
£315,000
Add to Shortlist
Remove
Shortlisted
Chilsworthy, Holsworthy
Chilsworthy, Holsworthy
Chilsworthy, Holsworthy
Chilsworthy, Holsworthy
Chilsworthy, Holsworthy
Chilsworthy, Holsworthy
Chilsworthy, Holsworthy
Chilsworthy, Holsworthy
Chilsworthy, Holsworthy
Chilsworthy, Holsworthy
Chilsworthy, Holsworthy
Chilsworthy, Holsworthy
Chilsworthy, Holsworthy
Chilsworthy, Holsworthy
Chilsworthy, Holsworthy
Chilsworthy, Holsworthy
Chilsworthy, Holsworthy
Chilsworthy, Holsworthy
Chilsworthy, Holsworthy
Chilsworthy, Holsworthy
Chilsworthy, Holsworthy
Chilsworthy, Holsworthy
Chilsworthy, Holsworthy
Chilsworthy, Holsworthy
Chilsworthy, Holsworthy
Chilsworthy, Holsworthy
Chilsworthy, Holsworthy
Get directions to
, Chilsworthy, Holsworthy EX22 7BD
Points Of Interest
What's your home worth?
We offer a FREE property valuation service so you can find out how much your home is worth instantly.
Key Features
- •SEMI DETACHED FAMILY HOME
- •3 BEDROOMS
- •ENCLOSED GARDEN
- •GARDEN STUDIO
- •USEFUL TIMBER SHED
- •LARGE OFF ROAD PARKING AREA
- •SOUGHT AFTER VILLAGE LOCATION
- •GREAT LINKS TO HOLSWORTHY AND THE NORTH CORNISH COASTLINE
Options
FREE Instant Online Valuation in just 60 SECONDS
Click Here
Property Description
Additional Information
Situated in the sought after village of Chilsworthy, with its great links to Holsworthy and the North Cornish Coastline. 1 Gloyn Park offers well presented and spacious accommodation comprising 3 bedrooms and 2 receptions rooms. The residence also benefits from an enclosed rear garden, detached studio and large off road parking area. EPC D.
- Entrance Porch
- 1.9m x 0.9m (6'3" x 2'11")
Window and door to side elevation. Internal window and door to hallway. - Hallway
- 2.03m x 1.45m (6'8" x 4'9")
Space to hang coats and store shoes. Access to the cloakroom and inner hallway. - Cloakroom/Utility Room
- 1.55m x 1.5m (5'1" x 4'11")
Fitted with a vanity unit with inset wash hand basin and low flush WC. Wall hung storage units with space and plumbing for washing machine and tumble dryer. Frosted window to side elevation. - Inner Hallway
- 3.86m x 1.8m (12'8" x 5'11")
Stairs leading to first floor landing. Access to useful understairs storage area. - Kitchen
- 3.43m x 3.28m (11'3" x 10'9")
A modern fitted kitchen comprising a range of wall and base mounted units with works surfaces over, incorporating a composite 1 1/2 sink drainer unit with mixer taps. Space for electric "Zanussi" oven and 4 ring hob with extractor over. Space for free standing fridge/freezer and plumbing for dishwasher. Window to front elevation. - Living Room
- 5.38m x 3.18m (17'8" x 10'5")
Spacious reception room with feature fireplace with slate hearth, housing a wood burning stove. Ample room for sitting room suite. - Sun Room
- 4.57m x 2.26m (14'12" x 7'5")
Light and airy room with windows to side and rear elevations. Double glazed patio doors to rear garden. Ample room for sitting room suite or dining table and chairs. - First Floor Landing
- 3.23m x 1.78m (10'7" x 5'10")
Access to useful storage cupboard, loft hatch and airing cupboard housing hot water cylinder. Window to side elevation. - Bedroom 1
- 3.53m x 2.51m (11'7" x 8'3")
Generous double bedroom with floor to ceiling built in wardrobes. Window to rear elevation. - Bedroom 2
- 2.87m x 2.51m (9'5" x 8'3")
Double bedroom with window to front elevation. - Bedroom 3
- 2.7m x 1.98m (8'10" x 6'6")
Single bedroom with window to rear elevation, overlooking the garden. - Bathroom
- 2.7m x 1.7m (8'10" x 5'7")
A matching suite comprising large walk in shower cubicle with mains fed shower over, vanity unit with inset wash hand basin, panel bath with shower attachment, low flush WC and heated towel rail. 2 frosted windows to front elevation. - Outside
- The property is approached via is own tarmac entrance drive providing off road parking for several vehicles and gives access to a large wooden shed with power and light connected. Opposite the shed, is a paved patio area providing the ideal spot for alfresco dining and entertaining. A stone path gives access to the sun room and garden studio, with additional storage space behind and log store. The rest of the garden is principally laid to lawn and decorated with a variety of flowers, shrubs and trees. The garden is bordered by close boarded wooden fencing, providing a high degree of privacy.
- Services
- Mains water, electricity and drainage. Oil fired central heating.
- EPC Rating
- EPC rating D (65) with the potential to be C (80). Valid until April 2031.
- Council Tax Banding
- Band 'B' (please note this council band may be subject to reassessment).
Brochure (PDF 4.9MB)
FREE Instant Online Valuation in just 60 SECONDS
Click Here
Contact Us
Request a viewing for ' Chilsworthy, Holsworthy, EX22 7BD '
If you are interested in this property, you can fill in your details using our enquiry form and a member of our team will get back to you.










