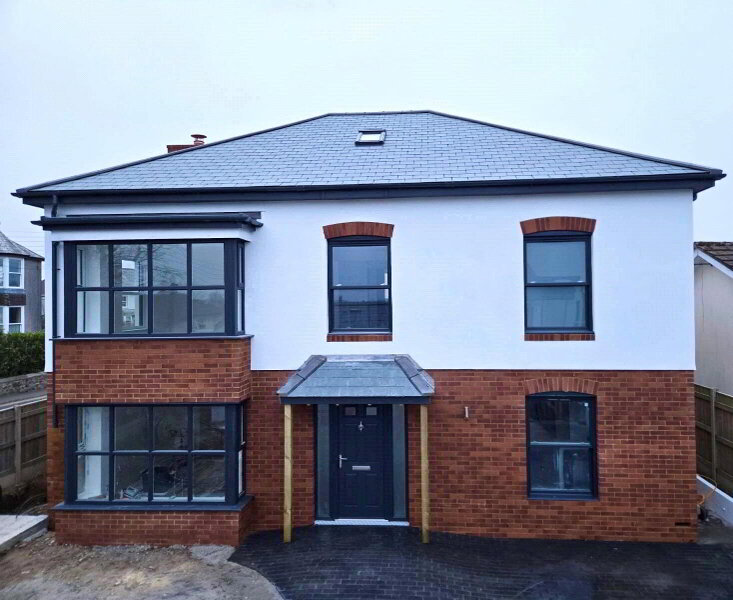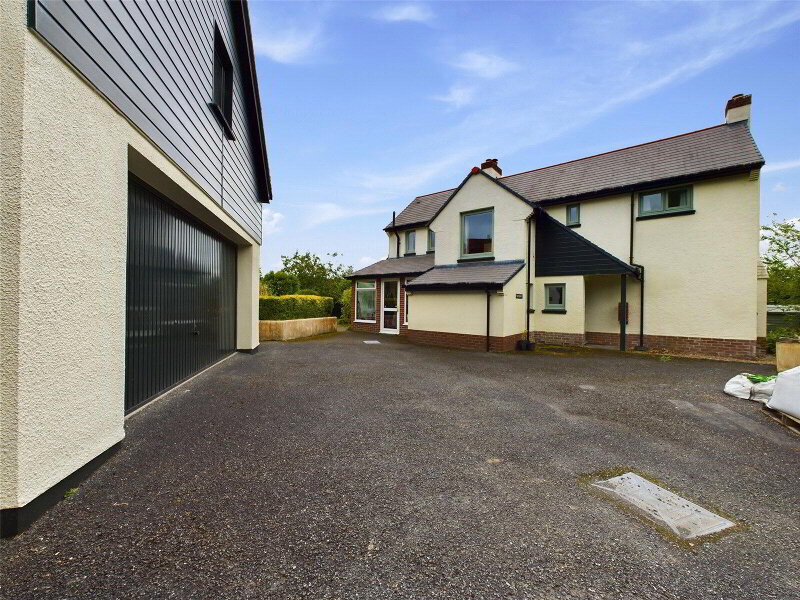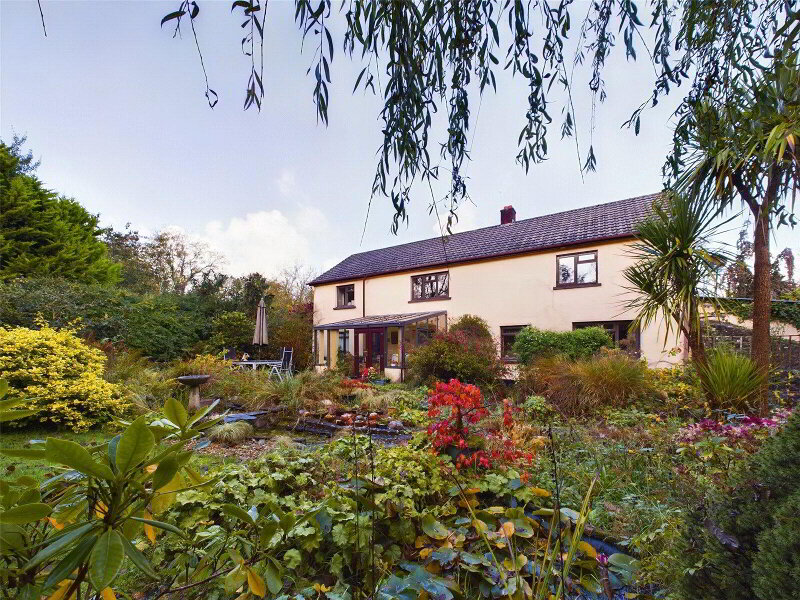This site uses cookies to store information on your computer
Read more
Chilsworthy, Holsworthy, EX22 7JQ
Get directions to
, Chilsworthy, Holsworthy EX22 7JQ
What's your home worth?
We offer a FREE property valuation service so you can find out how much your home is worth instantly.
- •DETACHED MODERN HOME
- •IMMACULATELY PRESENTED THROUGHOUT
- •SPACIOUS AND VERSATILE ACCOMMODATION
- •EXTENSIVE OFF ROAD PARKING AREA
- •INTEGRAL GARAGE
- •4/5 BEDROOMS (2 ENSUITE)
- •2 RECEPTION ROOMS
- •GENEROUS PRIVATE REAR GARDEN
- •GREAT LINKS TO THE MARKET TOWN OF HOLSWORTHY AND THE NORTH CORNISH COASTLINE
Additional Information
This exquisite detached residence presents a remarkable level of spacious accommodation, featuring 4/5 bedrooms and 2 ensuites with underfloor heating across both the ground and first floors. It is enhanced by solar PV panels and an air source heat pump, underscoring a commitment to sustainable living. Distinct from conventional new builds, this home offers expansive rooms with generous storage solutions.
A standout design feature is the ground-floor bedroom, complemented by an adjacent shower room, making it ideal for multi-generational living. The wider doorways ensure wheelchair accessibility, and this adaptable space can also function as an expansive study or office. The garden, which extends the full width of the property, is very well landscaped and a deceptively good size. Elevated and accessible via steps from the patio, it basks in sunlight throughout the day. The property also boasts extensive off-road parking and an integral garage. This home is an exceptional property for the local area and deserves an internal inspection to fully appreciate its qualities.
- Entrance Hall
- 3.45m x 2.1m (11'4" x 6'11")
A light and airy entrance hall with stairs leading to first floor landing. Access to Shower Room, Bedroom 5/Snug, Living Room, Kitchen/Diner and useful understairs cupboard. - Open Plan Kitchen/Diner
- 8.33m x 4.42m (27'4" x 14'6")
A stunning, high quality kitchen comprises a range of base and wall mounted units with work surface over, incorporating a feature "Belfast" sink with mixer taps. Built in eye level, double electric oven, 5 ring hob with extractor over. Integrated appliances include fridge/freezer, dishwasher and wine cooler. Feature breakfast bar, with ample space for separate dining table and chairs. Bi-folding doors to rear, with views of the garden and window to front elevation. - Living Room
- 5.84m x 4.42m (19'2" x 14'6")
A generous reception room with double glazed patio doors to the rear elevation, giving access to the enclosed and private garden. - Snug/Bedroom 5
- 4m x 3.7m (13'1" x 12'2")
A versatile room, currently set up as a snug, equally suited as a ground floor double bedroom with the adjacent shower room. - Shower Room
- 2.24m x 1.45m (7'4" x 4'9")
Fitted with a matching white suite comprising large shower cubicle with mains fed shower over, low flush WC, vanity unit with inset wash hand basin, mixer tap and illuminating mirror over. Frosted window to front elevation. - Utility Room
- 2.82m x 2.62m (9'3" x 8'7")
Fitted with a range of matching wall and base mounted units with work surfaces over, incorporating a stainless steel sink drainer unit with mixer tap. Space and plumbing for washing machine and tumble dryer. Access to plant room and the integral garage. External door to rear, leading to the garden. - Plant Room
- 2.8m x 0.94m (9'2" x 3'1")
Housing hot water cylinder, fuse box and solar panel box. - First Floor Landing
- 7.4m x 1.1m (24'3" x 3'7")
Wall to ceiling window to rear elevation, allowing an abundance of nature light to enter the property, whilst giving a lovely outlook to the rear garden. - Bedroom 1
- 8.3m x4.47m (27'3" x 14'8")
A most impressive master bedroom with feature Juliet balcony to rear elevation, enjoying pleasant views of the garden. A fitted range of high quality bedroom furniture, creates a lovely dressing area. Additional eves storage. Velux window to front elevation. - Ensuite Shower Room
- 3.15m x 2.6m (10'4" x 8'6")
A fitted suite comprising large walk in shower cubicle with mains fed shower over, vanity unit with inset wash hand basin, mixer tap and illuminating mirror over, low flush WC and heated towel rail. Access to useful storage cupboard. Velux window to front elevation. - Bedroom 2
- 4.65m x 3.94m (15'3" x 12'11")
Double bedroom with Juliet balcony to rear elevation, overlooking the garden. Floor to ceiling fitted wardrobes. - Ensuite Shower Room
- 2.36m x 1.37m (7'9" x 4'6")
A matching suite comprising a large, walk in shower cubicle with mains fed shower attachment over, low flush WC, heated towel rail, vanity unit with inset wash hand basin, mixer tap and illuminating mirror over. - Bedroom 3
- 4.78m x 4.42m (15'8" x 14'6")
Spacious double bedroom with window to front elevation, enjoying far reaching countryside views. - Bedroom 4
- 4.57m x 3.43m (14'12" x 11'3")
Double bedroom with window to rear elevation, overlooking the garden. - Family Bathroom
- 3.56m x 3.12m (11'8" x 10'3")
A four piece suite comprising large shower cubicle with mains fed shower over, separate bath, Low flush WC, heated towel rail and vanity unit with inset wash hand basin, mixer tap and illuminating mirror over. Frosted window to front elevation. - Outside
- The property is approached via a shared entrance which spits into two separate private drives. The paved red brick drive provides extensive off road parking. Pedestrian access to the rear gardens which are well landscaped with a brick paved patio area, providing the ideal spot for alfresco dining. Steps lead up to a level lawn, bordered by attractive planting and a mature hedge. Space for timber garden shed. Outside plug sockets.
- Integral Garage
- 6.3m x 4.34m (20'8" x 14'3")
Electric up and over vehicle entrance door to front elevation. Light and power connected. - Services
- Mains electricity and Water. Private Drainage. Underfloor heating throughout via an Air Source Heat Pump. Solar Panels.
- Council Tax Banding
- Band 'F' (please note this council band may be subject to reassessment).
- EPC Rating
- EPC rating A (92) with the potential to be A (94). Valid until July 2032.
Brochure (PDF 5.1MB)
Contact Us
Request a viewing for ' Chilsworthy, Holsworthy, EX22 7JQ '
If you are interested in this property, you can fill in your details using our enquiry form and a member of our team will get back to you.










