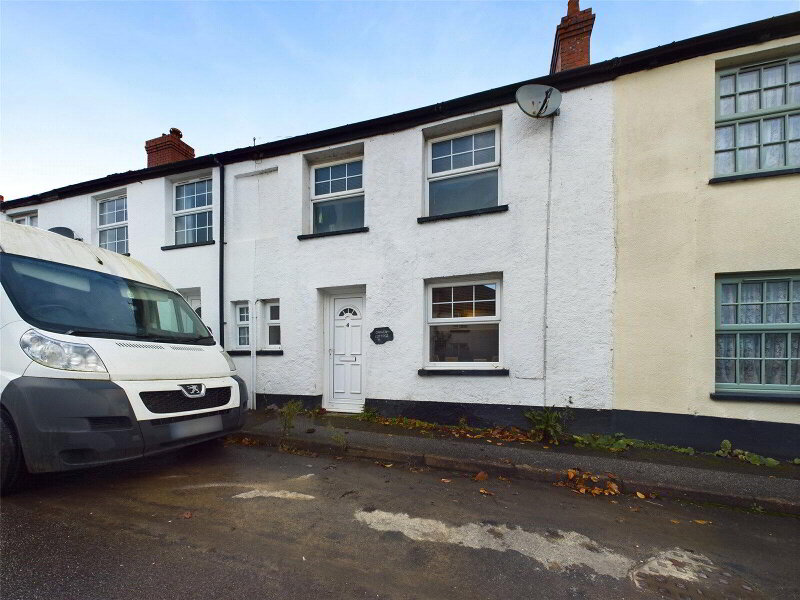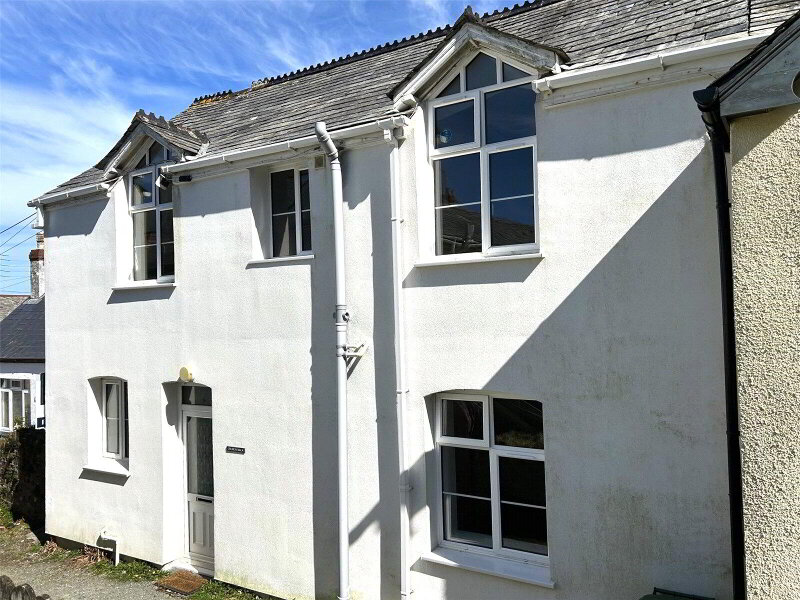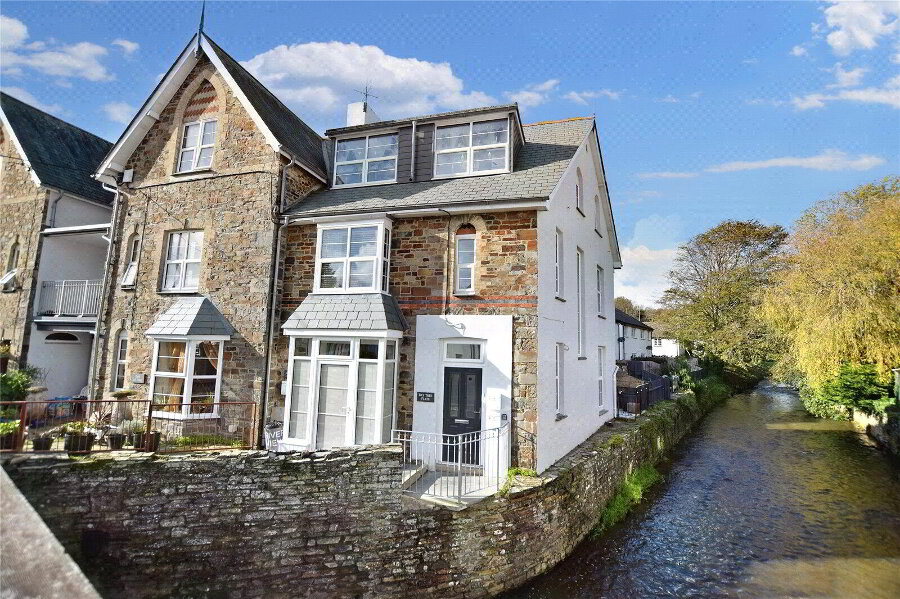This site uses cookies to store information on your computer
Read more
Back
Chapel Street, Holsworthy, EX22 6AT
End-terrace House
2 Bedroom
1 Reception
1 Bathroom
Asking price
£165,000
Add to Shortlist
Remove
Shortlisted
Chapel Street, Holsworthy
Chapel Street, Holsworthy
Chapel Street, Holsworthy
Chapel Street, Holsworthy
Chapel Street, Holsworthy
Chapel Street, Holsworthy
Chapel Street, Holsworthy
Chapel Street, Holsworthy
Chapel Street, Holsworthy
Chapel Street, Holsworthy
Chapel Street, Holsworthy
Chapel Street, Holsworthy
Chapel Street, Holsworthy
Chapel Street, Holsworthy
Chapel Street, Holsworthy
Chapel Street, Holsworthy
Chapel Street, Holsworthy
Chapel Street, Holsworthy
Chapel Street, Holsworthy
Chapel Street, Holsworthy
Chapel Street, Holsworthy
Get directions to
, Chapel Street, Holsworthy EX22 6AT
Points Of Interest
What's your home worth?
We offer a FREE property valuation service so you can find out how much your home is worth instantly.
Key Features
- •END TERRACE TOWN HOUSE
- •2 DOUBLE BEDROOMS
- •ENCLOSED SUN TRAP GARDEN
- •QUIET AND TUCKED AWAY LOCATION
- •WALKING DISTANCE TO TOWN CENTRE/AMENITIES
- •DOUBLE GLAZED AND OIL FIRED CENTRAL HEATING
- •AVAILABLE WITH NO ONWARD CHAIN
Options
FREE Instant Online Valuation in just 60 SECONDS
Click Here
Property Description
Additional Information
Situated in a quiet and tucked away location within the heart of the sought after town of Holsworthy is 7 Northcott Terrace. This well presented, 2 bedroom end terrace town house benefits from oil fired central heating, double glazing and attached sun trap garden. Available with no onward chain. EPC E.
- Living Room
- 4.57m x 2.57m (14'12" x 8'5")
Light and airy reception room with window to front elevation. Feature fireplace housing woodburning stove, with red brick surround and tiled floor. Room for sitting room suite. Stairs leading to first floor landing. - Kitchen/Diner
- 3.33m x 3.12m (10'11" x 10'3")
A fitted kitchen comprising a range of matching wall and base mounted units with work surfaces over, incorporating a stainless steel sink drainer unit with mixer tap. Space and recess for electric oven. Built in dishwasher and space for under counter fridge. Breakfast bar. Access to pantry cupboard. Window and door to rear elevation, leading to the enclosed rear garden. - First Floor Landing
- Window to rear elevation. Access to loft hatch.
- Bedroom 1
- 3.1m x 2.8m (10'2" x 9'2")
Double bedroom with window to front elevation. - Bedroom 2
- 2.87m x 2.57m (9'5" x 8'5")
Double bedroom with window to rear elevation. - Bathroom
- 2.6m x 1.7m (8'6" x 5'7")
A fitted suite comprising panel bath with "Bristan" electric shower over, wall hung wash hand basin, low flush WC and heated towel rail. Frosted window to front elevation. - Outside
- The property is approached via a few steps leading to the front entrance door. The enclosed rear garden is bordered by a mixture of wooden fencing and a stone wall, providing a high degree of privacy. Within the garden there is an area laid to lawn, which is decorated with a variety of mature flowers and shrubs. Adjoining the rear of the property is a paved path that gives access to a useful shed, which has power and light connected, and gives access to the larger patio area, which provides the ideal spot for alfresco dining and entertaining.
- Services
- Mains water and electric. Oil fired central heating.
- EPE Rating
- EPC rating E (54), with the potential to be B (87). Valid until July 2032.
- Council Tax Banding
- Band 'B' (please note this council band may be subject to reassessment).
Brochure (PDF 1.5MB)
FREE Instant Online Valuation in just 60 SECONDS
Click Here
Contact Us
Request a viewing for ' Chapel Street, Holsworthy, EX22 6AT '
If you are interested in this property, you can fill in your details using our enquiry form and a member of our team will get back to you.










