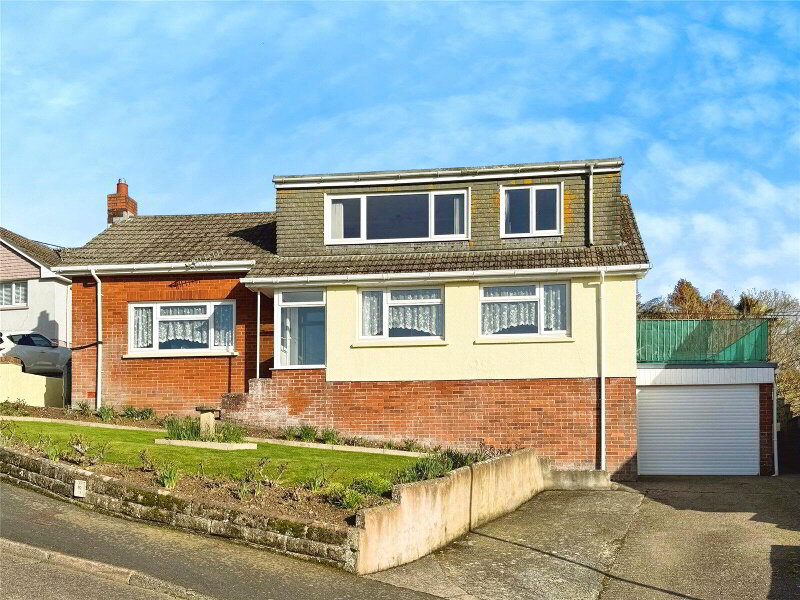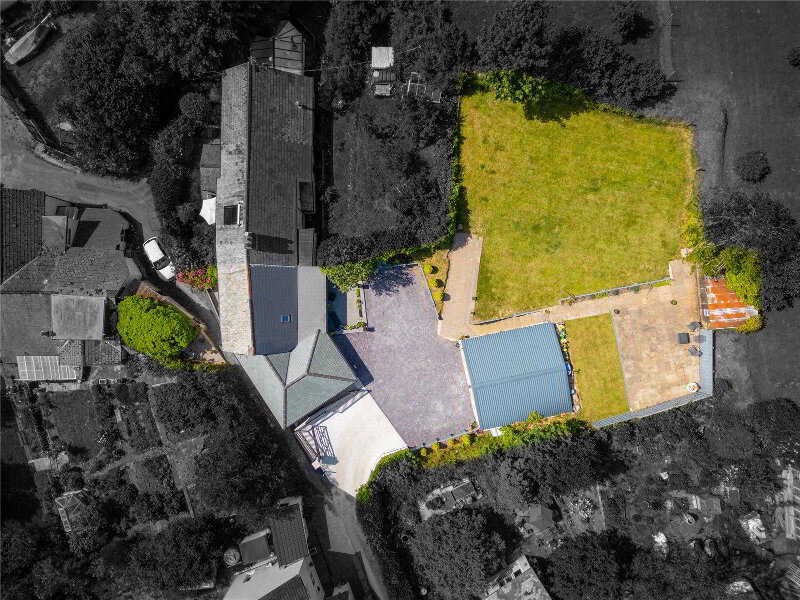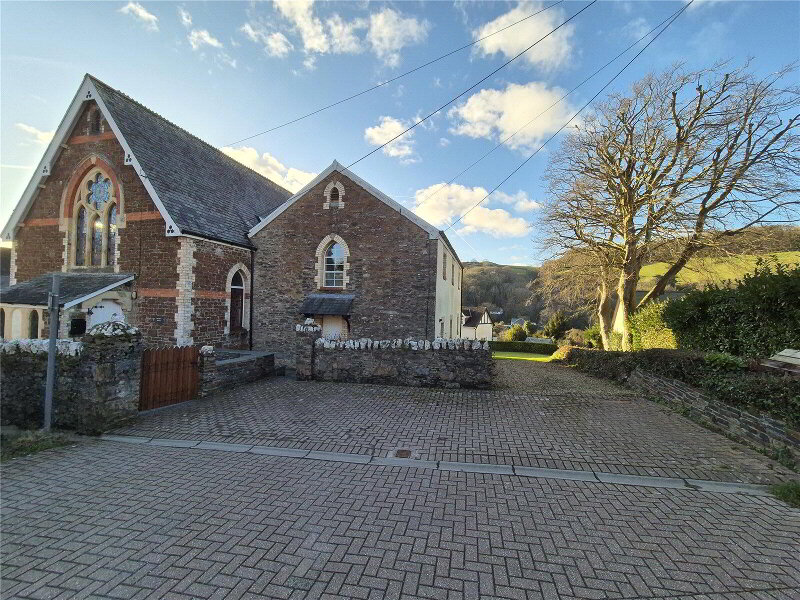This site uses cookies to store information on your computer
Read more
Challacombe, Barnstaple, EX31 4TU
Get directions to
, Challacombe, Barnstaple EX31 4TU
What's your home worth?
We offer a FREE property valuation service so you can find out how much your home is worth instantly.
- •A SEMI-DETACHED HOUSE & A 1 BEDROOM DETACHED BARN
- •3 Bedrooms
- •Welcoming Lounge with feature wood burner
- •Light & spacious Kitchen / Diner with exposed beams
- •Utility Room & downstairs Shower Room
- •Large & sunny garden
- •Driveway parking for 2-3 vehicles
- •Detached 1 Bedroom barn with private parking for 2 vehicles & a low-maintenance sunny garden
- •Presenting an excellent opportunity for dual living or additional income potential
- •No onward chain
- •Fantastic location on the edge of Exmoor with breathtaking views
- •This unique property is brimming with character, space & potential
Additional Information
3 bedroom semi-detached house and detached one bedroom barn, offering excellent potential. With large mature gardens and driveway parking for several vehicles. No onward chain
This charming property offers a dynamic setup with a 3 Bedroom semi-detached house and a detached 1 Bedroom barn, presenting an excellent opportunity for dual living or additional income potential. With no onward chain, it is situated in a fantastic location on the edge of Exmoor, benefiting from a great local pub, post office facilities and breathtaking views through the valley. The surrounding countryside and nearby coastal walks make this an idyllic setting for those who love the outdoors.
The main house features a welcoming Lounge with a feature wood burner set within a stone surround, complete with a historic bread oven. The space enjoys ample storage and picturesque views of the garden and valley. The Kitchen / Diner is light and spacious, showcasing characterful exposed beams, Velux roof lights, a granite worktop with an inset Belfast sink, an Esse solid fuel stove and an electric hob with ovens. There is generous room for a dining table, creating a perfect space for family meals. The Utility Room, formerly a dairy parlour, provides additional storage, a sink and access to the garden. A modern downstairs Shower Room offers a 3 -piece suite with a walk-in shower, metro tile surround, electric shower with a direct feed supply, and underfloor heating.
Upstairs, the First Floor boasts a large Main Bedroom with stunning front-facing views, extensive storage, a double wardrobe and a charming inglenook fireplace. The third Bedroom is well-proportioned with dual aspect windows, allowing for abundant natural light and scenic views. The Second Floor presents a spacious and airy double room with a versatile dressing room, study, or office space, as well as additional storage and more breathtaking views.
The exterior of the property includes a beautifully maintained large and sunny garden with wild bedding borders, mature shrubs and trees, and uninterrupted views of the valley. There is also a garden shed and driveway parking for 2-3 vehicles, with potential for additional parking space.
The detached 1 Bedroom barn, converted in 2013, is a superb addition to the property. The open-plan Ground Floor features a charming flagstone floor, a feature fireplace, fitted kitchen units with a Belfast sink and a 2-ring electric hob, and a useful Porch / storage area. A modern 3-piece Shower Room includes a shower enclosure, slate flooring and an understairs water heater. The First Floor is bright and spacious, offering a dual aspect layout with Velux windows and flexible space for both a bed and a snug seating area.
Outside, the barn benefits from its own private parking for 2 vehicles and a low-maintenance sunny garden with a wild meadow lawn, a small pond, raised wall gardens, a log store, a garden shed and stunning valley views.
This unique property is brimming with character, space and potential, making it a truly special opportunity in a sought after location.
- Agent Notes
- Main House - has mains water, a solid fuel Esse stove heats the hot water in addition to the immersion heater. The Kitchen and Bathroom were completely upgraded in 2017. There is Planning Permission to extend the main property. The septic tank is shared with the neighbour and costs are spilt 50/50 Barn - converted in 2013. Bio tank. Spring water.
Brochure (PDF 2.7MB)
Contact Us
Request a viewing for ' Challacombe, Barnstaple, EX31 4TU '
If you are interested in this property, you can fill in your details using our enquiry form and a member of our team will get back to you.










