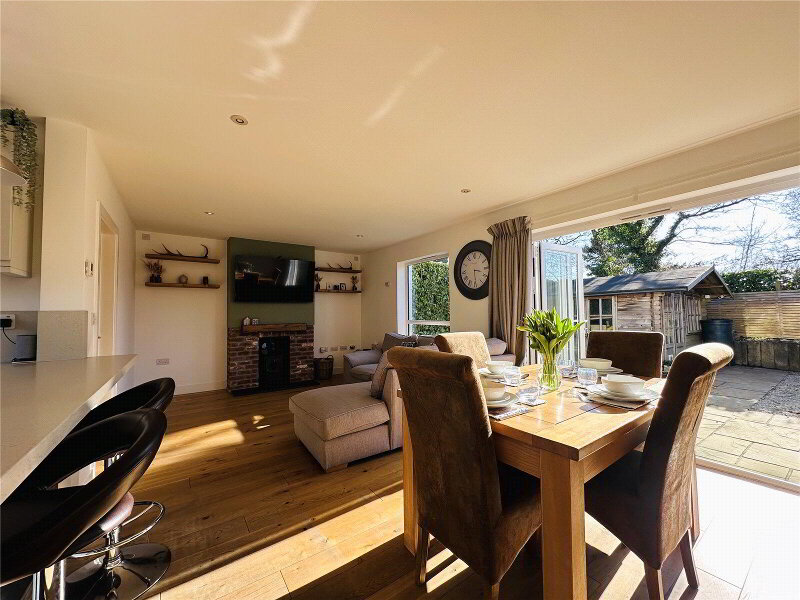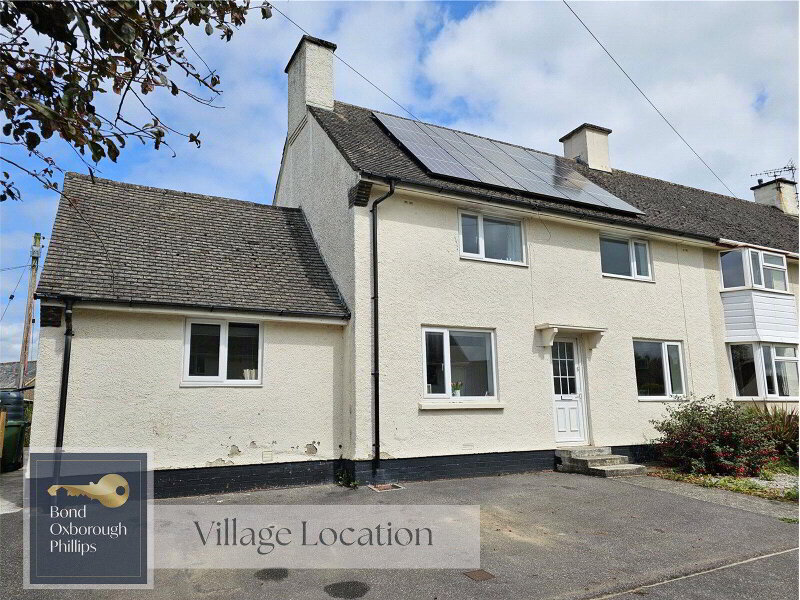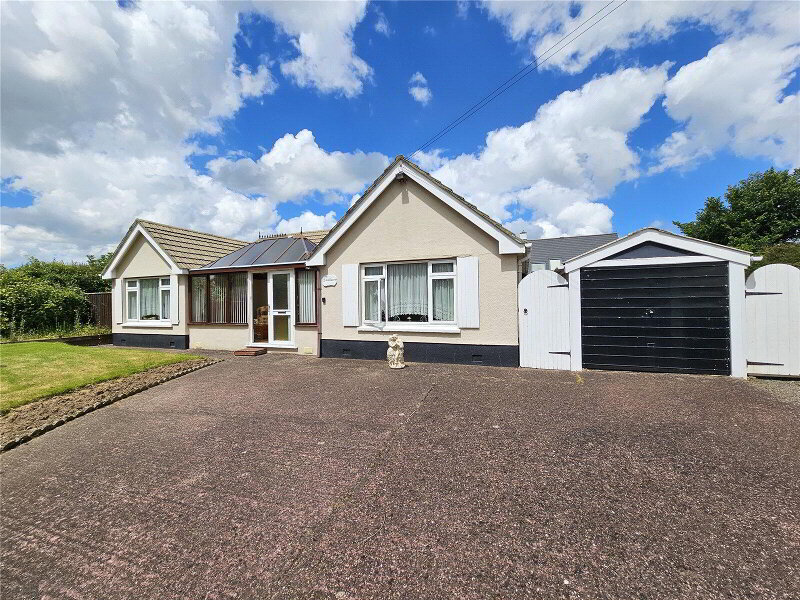This site uses cookies to store information on your computer
Read more
Burrington, Umberleigh, EX37 9JG
Get directions to
, Burrington, Umberleigh EX37 9JG
What's your home worth?
We offer a FREE property valuation service so you can find out how much your home is worth instantly.
- •A DELIGHTFUL CHARACTER COTTAGE OCCUPYING A PEACEFUL VILLAGE LOCATION
- •3-4 Bedrooms (1 En-suite)
- •Large farmhouse-style Kitchen
- •Spacious yet cosy Lounge with inglenook fireplace housing wood burning stove
- •Useful Store Room
- •Modernised family Bathroom
- •Generous wrap-around gardens
- •The perfect property for those looking for a quieter lifestyle
Additional Information
A deceptively spacious 3-4 Bedroom end-of-terraced character cottage offering ample space throughout the property and to the outside whilst situated in a peaceful rural village position. Located in the picturesque village of Burrington, this is the perfect property for those looking for a quieter lifestyle with easy access to Umberleigh, South Molton and Chulmleigh whilst Barnstaple is a little further away.
This delightful cottage has been upgraded by the current owners throughout with the added bonus of a newly installed oil fired central heating system that was fitted at the beginning of the year.
The accommodation briefly comprises of a large farmhouse-style Kitchen with fully integrated appliances, and a spacious yet cosy Lounge with a fantastic inglenook fireplace housing a wood burning stove. From here you can access the useful Store Room and the fourth Bedroom with double doors opening to the garden and benefiting from an En-suite Shower Room. To the First Floor is the Master Bedroom and two further Bedrooms, all complemented by a recently modernised family Bathroom.
Positioned at the end of the terrace, the property is offered for sale with generous gardens that wrap-around the property - the perfect space to entertain and enjoy the sunshine with loved ones.
A viewing is highly advised to capture the true beauty within this lovely cottage.
- Entrance Porch
- Front entrance door off.
- Kitchen / Diner
- 4.57m x 4.34m (14'12" x 14'3")
Newly fitted and well-presented Kitchen with floor units and oak wood worktops with tiled splashbacking. Inset porcelain sink unit. Freestanding butchers block / breakfast bar with oak wood worktop. Built-in oven with electric hob and extractor canopy over. Integrated fridge, freezer, dishwasher and washing machine. Slate flooring, power points, spot lights, exposed beams. 5 UPVC double glazed windows throughout the room. - Lounge
- 5.46m x 4.22m (17'11" x 13'10")
A cosy yet spacious room with feature brick inglenook fireplace with wood burning stove. Newly installed wooden staircase rising to First Floor. Wooden flooring, power points, radiator, exposed brickwork and beams. 2 UPVC double glazed windows. Door to Store Room. - Store Room
- 3.68m x 2.4m (12'1" x 7'10")
Power and light connected. Window and door to rear garden. - Bedroom 4
- 4.24m x 4.06m (13'11" x 13'4")
A light and spacious room with UPVC double glazed doors opening to the garden and 2 UPVC double glazed windows to property side. Hardwood flooring, radiator, power points. - En-suite Shower Room
- 2.1m x 1.4m (6'11" x 4'7")
3-piece suite comprising shower enclosure, hand wash basin and WC. Half wall wood panelling, heated towel rail, vinyl flooring, spot lights. UPVC obscure double glazed window to property front. - First Floor Landing
- UPVC double glazed window to property side. Hatch access to loft space. Fitted carpet.
- Bedroom 1
- 5.26m x 3.63m (17'3" x 11'11")
A large and bright double Bedroom with 2 UPVC double glazed Velux windows and UPVC double glazed window. Wood flooring, radiator, power points, spot lights. - Bedroom 2
- 4.5m x 2.51m (14'9" x 8'3")
A light double Bedroom with 2 UPVC double glazed Velux windows. Wood flooring, spot lights, power points, radiator. - Bedroom 3
- 4.47m x 2.13m (14'8" x 6'12")
A bright double Bedroom with 2 UPVC double glazed windows with window seats overlooking the rear garden. Wood effect flooring, power points, radiator, spot lights. - Bathroom
- 2.62m x 1.73m (8'7" x 5'8")
3-piece suite comprising panelled bath with shower over and tiled surround, hand wash basin and WC. Half wall wood panelling, vinyl flooring, spot lights, heated towel rail. UPVC double glazed window to property front. - Outside
- This charming property has fantastic outside space that wraps around the property over various different levels. A paved pathway leads from the front entrance door all the way around to the side of the property with access to the raised vegetable patch and Greenhouse - perfect for those with green fingers. The rest of the garden is majority laid to lawn bordered by mature shrubs and trees. There is a paved patio dining / entertaining area. To the rear of the property is a useful Store Room and a further Log Store. There are free of charge car parks to park in within close proximity of the property.
- Useful Information
- Newly installed oil fired central heating system - the oil tank is situated in the garden Mains drainage The property will be painted externally when the weather allows The property has been fully re-wired within the last 5 years and the majority of the plumbing has been replaced too
Brochure (PDF 3.1MB)
Contact Us
Request a viewing for ' Burrington, Umberleigh, EX37 9JG '
If you are interested in this property, you can fill in your details using our enquiry form and a member of our team will get back to you.










