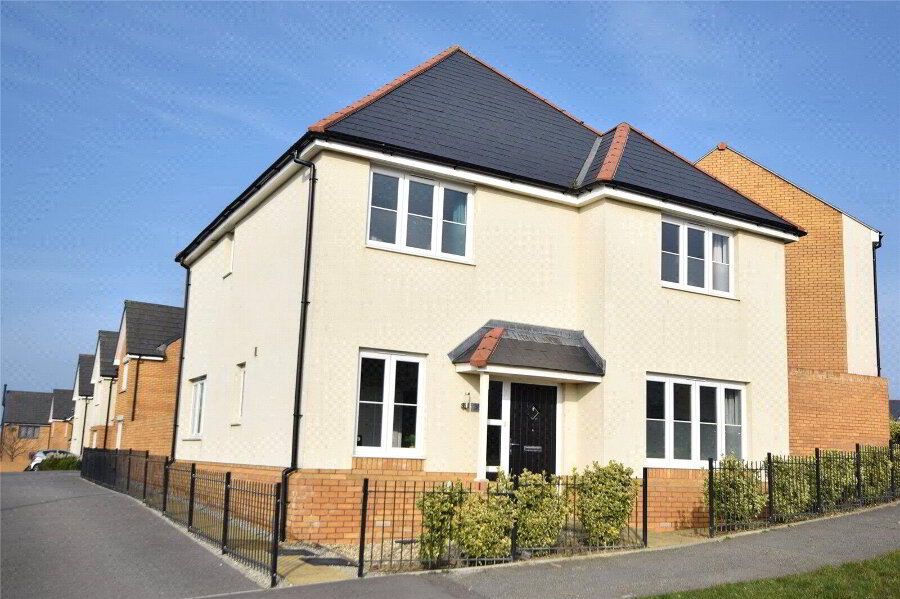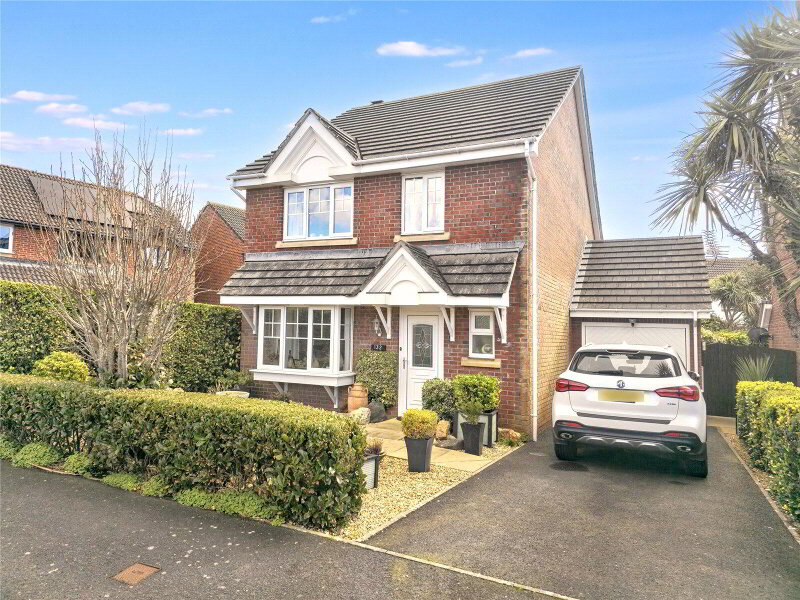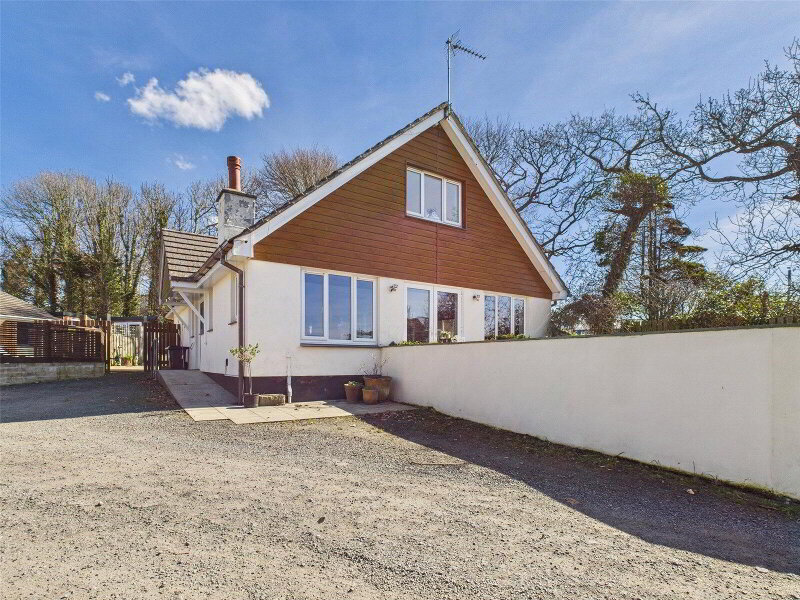This site uses cookies to store information on your computer
Read more
What's your home worth?
We offer a FREE property valuation service so you can find out how much your home is worth instantly.
- •4 BEDROOMS (1 ENSUITE)
- •DETACHED PROPERTY
- •SUPERBLY PRESENTED THROUGHOUT
- •DETACHED DOUBLE GARAGE
- •AMPLE OFF ROAD PARKING
- •LANDSCAPED REAR GARDENS
- •SOUGHT AFTER LOCATION
- •REMAINDER OF A 10 YEAR NHBC
- •COUNCIL TAX BAND E
- •EPC: B
Additional Information
An opportunity to acquire this superbly presented 4 bedroom, 1 en suite, detached family home in this most sought after and convenient new development being a short walk from the local schools, amenities and beaches. The property offers generous accommodation throughout with the benefit of gas fired central heating complemented by double glazed windows. Enclosed professionally landscaped rear garden, extensive driveway providing ample off road parking and detached double garage. The residence benefits from the remainder of a 10 year NHBC guarantee. EPC Rating B. Council Tax Band E.
- Entrance Hall
- Staircase leading to first floor landing. Built in under stair cupboard.
- Living Room
- 3.38m x 5.03m (11'1" x 16'6")
A light and airy dual aspect reception room. - Kitchen Dining Room
- 7.77m x 3.38m (25'6" x 11'1")
A superb room with fitted kitchen comprising an extensive range of base and wall mounted cupboard units with work surfaces over incorporating a stainless steel 1 ½ single drainer sink unit with mixer taps, integrated eye level double oven, 5 ring Hotpoint gas hob with extractor system over and built in Hotpoint double oven. Integrated fridge and freezer, dishwasher and window to rear elevation. Wall mounted gas boiler. Breakfast bar. Ample space for large dining table and chairs, Bi-Fold doors opening out onto the landscaped rear gardens. - Study
- 2m x 2m (6'7" x 6'7")
Window to front elevation. - WC/ Utility Room
- 2m x 2m (6'7" x 6'7")
Low level WC, pedestal hand wash basin. Integrated washing machine and space for tumble dryer. - First Floor Landing
- Useful built in airing cupboard. Loft hatch providing access to the loft
- Bedroom 1
- 3.45m x 4.5m (11'4" x 14'9")
Double bedroom with a walk-in wardrobe area and window to front elevation. Door to: - En-Suite
- 2.1m x 1.4m (6'11" x 4'7")
Walk in double shower with 'Drench' shower over, wall hung wash hand basin, concealed cistern WC, heated towel rail and frosted window to side elevation. - Bedroom 2
- 3m x 3.1m (9'10" x 10'2")
Double bedroom with built in wardrobes. Window to front elevation enjoying views across the surrounding countryside. - Bedroom 3
- 3.43m x 2.44m (11'3" x 8'0")
Double bedroom with built in wardrobes. Window to rear elevation. - Bedroom 4
- 3m x 2.46m (9'10" x 8'1")
Double bedroom with built in wardrobes. Window to rear elevation. - Bathroom
- 1.68m x 2.16m (5'6" x 7'1")
Comprising of an enclosed panel bath with mains fed shower over, concealed cistern WC, wall hung wash hand basin, heated towel rail. Frosted window to side elevation. - Double Garage
- 5.4m x 5.56m (17'9" x 18'3")
Up and over twin garage doors. Power and light connected. - Outside
- The property is situated towards the end of the row and a tarmac driveway provides ample off road parking area with access to the detached double garage. Pedestrian access to both sides of the property leads to the generous sized landscaped rear gardens with terraced lawn area and paved patio area positioned in the corner of the garden providing a sunny spot for al-fresco dining a further paved patio area adjoins the rear of the residence.
- Agents Note
- It is understood from the vendors that the property comes with the remainder of a 10 year NHBC granted in 2020. It is understood that when the site is finished owners will pay a service charge for the upkeep of the communal areas. Charge to be confirmed.
- Services
- Mains gas, electric water and drainage.
- EPC
- Rating B.
- Council Tax Band
- E.
Brochure (PDF 2.7MB)
Contact Us
Request a viewing for ' Bude, EX23 8GL '
If you are interested in this property, you can fill in your details using our enquiry form and a member of our team will get back to you.










