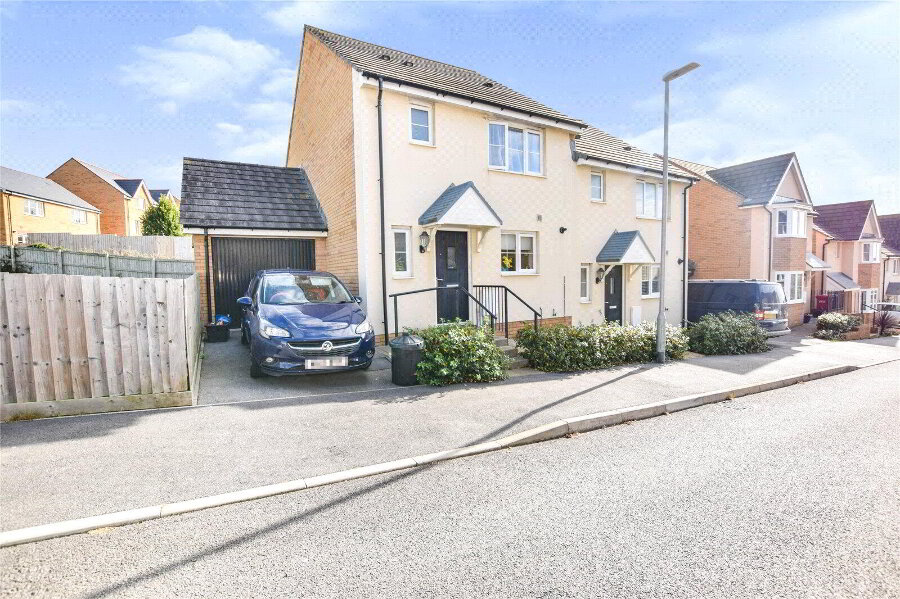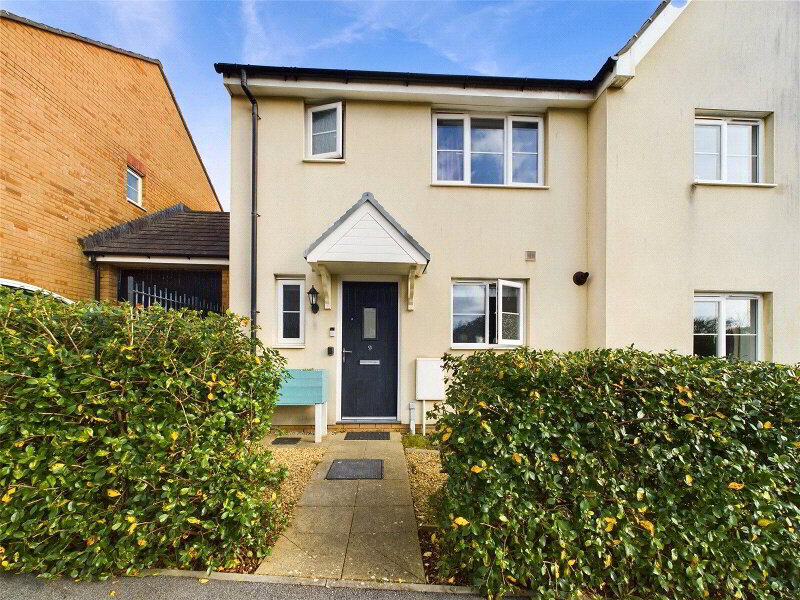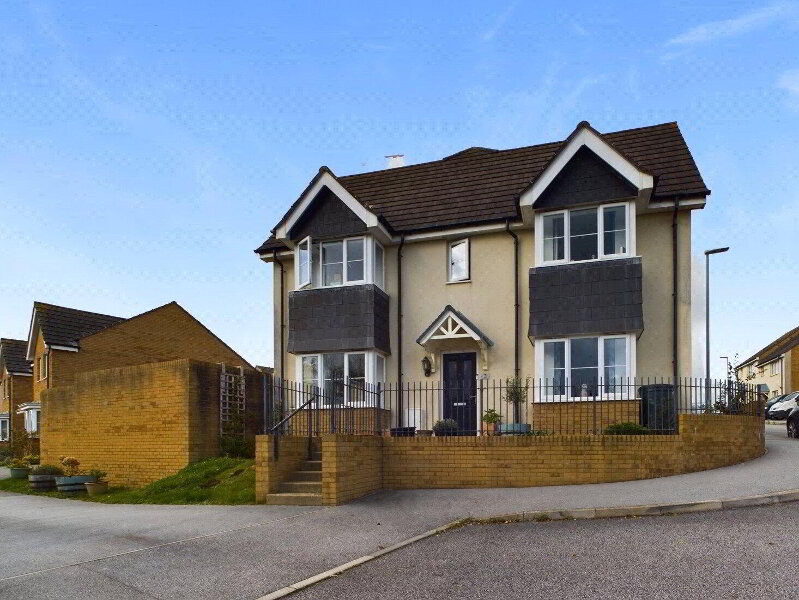This site uses cookies to store information on your computer
Read more
What's your home worth?
We offer a FREE property valuation service so you can find out how much your home is worth instantly.
- •3 Bedrooms (1 En-suite)
- •Detached House
- •Well presented throughout
- •Off road parking
- •Rear enclosed garden
- •Remainder of a 10 year NHBC
- •guarantee
- •EPC rating B
- •Council tax band D
Additional Information
An opportunity to acquire this well presented, detached home in the sought after and convenient new Shorelands development a short walk from schools, amenities and in easy reach of Bude’s beaches. The light and airy residence benefits from double glazing and gas central heating. Outside, its quiet and slightly elevated position offers a generous enclosed landscaped garden, offroad parking and garage partly converted to a home office. The property also benefits from the remainder of a ten year NHBC guarantee. EPC Rating B. Council tax band D.
- Entrance Hall
- 2.9m x 1.93m (9'6" x 6'4")
Stairs leading to first floor landing. Under stair storage. - Kitchen/ Dining Room
- 4.72m x 3.25m (15'6" x 10'8")
A fitted range of modern wall and base mounted units incorporating a stainless steel 1.5 bowl sink/drainer with mixer taps. Integrated 4 ring gas hob with extractor hood over, built in double oven. Integrated fridge/ freezer and dishwasher. Ample space for dining table and chairs. Bay window to front, window to side elevation and patio doors to leading to the garden. - Living Room
- 4.75m x 3.33m (15'7" x 10'11")
Light and airy dual aspect room with bay windows to front and windows to the side elevation. - WC
- 1.52m x 1.47m (4'12" x 4'10")
Comprising of a concealed cistern WC, pedestal hand wash basin. Space for washing machine. Airing cupboard containing hot water cylinder. - First Floor Landing
- Bedroom 1
- 2.8m x 2.97m (9'2" x 9'9")
Double bedroom with bay window to front elevation. Built in wardrobe. Door leading to En-suite. - En-Suite Shower Room
- 2.1m x 1.32m (6'11" x 4'4")
Comprising of a enclosed walk in shower with mains fed shower over, concealed cistern WC and wall hung hand wash basin. Heated towel rail. Extractor fan. Frosted window to side elevation. - Bedroom 2
- 2.62m x 3.35m (8'7" x 10'12")
Double bedroom with bay window to front elevation. - Bedroom 3
- 2.08m x 3.3m (6'10" x 10'10")
Window to side elevation. - Bathroom
- 1.68m x 2.1m (5'6" x 6'11")
Comprising of an enclosed panel bath with mains fed shower over, concealed cistern WC and wall hung hand wash basin. Heated towel rail. Extractor fan. - Outside
- To the front, the property provides offroad parking space with access to the garage with a pedestrian gate leading to the rear garden. At the rear of the property the landscaped garden is partly laid to lawn with mature shrubs and pond with covered open storage area adjacent.
- Office
- 3.35m x 2.6m (10'12" x 8'6")
Useful and versatile space with door leading to the garden. - Garage
- 2.2m x 2.92m (7'3" x 9'7")
Up and over entrance door. Light and power connected. - Service Charge
- The vendors have informed the agent a service charge is payable for the upkeep of the communal grounds on the Shorelands estate. Cost and review date TBC.
- Agents Notes
- It is understood from the vendors that the property comes with the remainder of a 10 year NHBC granted in 2016.
- Services
- Mains electric, gas and drainage.
- EPC
- Rating B.
- Council Tax
- Band D.
Brochure (PDF 1.4MB)
Contact Us
Request a viewing for ' Bude, EX23 8FQ '
If you are interested in this property, you can fill in your details using our enquiry form and a member of our team will get back to you.










