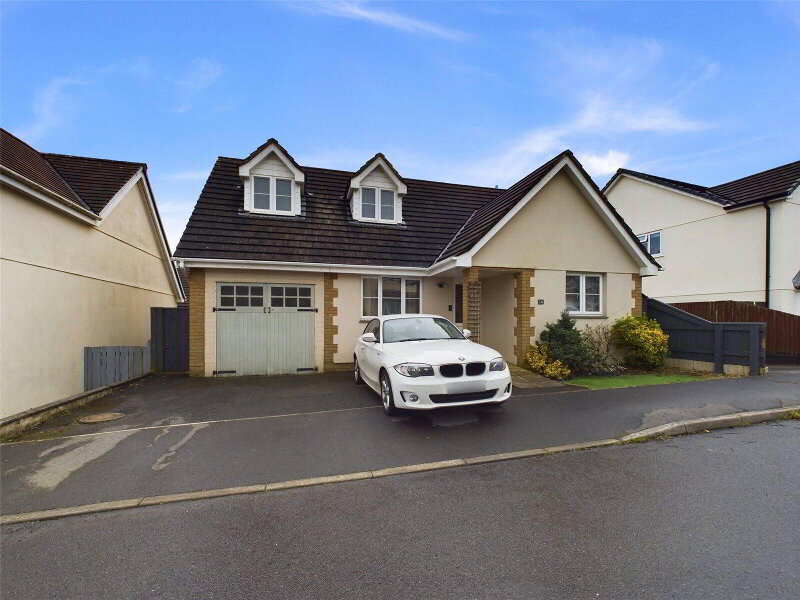This site uses cookies to store information on your computer
Read more
What's your home worth?
We offer a FREE property valuation service so you can find out how much your home is worth instantly.
Key Features
- •4 BEDROOMS ( 1 EN-SUITE)
- •END OF TERRACE PROPERTY
- •ARRANGED OVER THREE FLOORS
- •WELL PRESENTED THROUGHOUT
- •WALKING DISTANCE OF TOWN, CANAL AND LOCAL BEACHES
- •ENCLOSED REAR GARDENS
Options
FREE Instant Online Valuation in just 60 SECONDS
Click Here
Property Description
Additional Information
An opportunity to acquire this superbly presented 4 bedroom (1 En-Suite) end terrace house offering versatile accommodation throughout and enjoying a convenient location close to the town centre and beaches. The residence benefits from double glazed windows complemented by gas fired central heating and fully enclosed rear gardens. The property is well suited as a family home whilst equally appealing as a second home/ investment opportunity. EPC Rating C. Council Tax Band B.
- Entrance Hall
- 0.5m x 2.62m (1'8" x 8'7")
Stairs leading to first floor landing with under stair storage. Window to front elevation. - Living/Dining Room
- 3.94m x 7.52m (12'11" x 24'8")
A light and airy room with feature fireplace housing gas fire with timber mantel and marble hearth. Large bay windows to the front elevation and patio doors to the rear providing access to the enclosed low maintenance garden. - Kitchen
- 2.41m x 3.33m (7'11" x 10'11")
A fitted range of wall and base mounted units with worksurfaces over incorporating composite sink/drainer unit with mixer tap over. Space for range-style cooker with extractor hood over. Integrated dishwasher and space for freestanding fridge/freezer. Window to rear elevation. Door leading to: - Utility Room
- 0.97m x 1.45m (3'2" x 4'9")
Space and plumbing for stacked washing machine and tumble dryer. Frosted window and door to side elevations. - First Floor Landing
- 1.78m x 2.64m (5'10" x 8'8")
Stairs leading to second floor landing. Doors leading to: - Bedroom 1
- 3.9m x 3.33m (12'10" x 10'11")
Generous double bedroom with window to rear elevation. - Bedroom 2
- 3.3m x 3.33m (10'10" x 10'11")
Double bedroom with window to front elevation. - Bedroom 3
- 2.41m x 2.16m (7'11" x 7'1")
Window to front elevation. - Bathroom
- 1.78m x 1.78m (5'10" x 5'10")
Comprising an enclosed panel bath with electric shower over, pedestal hand wash basin and low level WC, Chrome heated towel rail. Frosted window to rear elevation. - Second Floor Landing
- Bedroom 4
- 2.82m x 4.24m (9'3" x 13'11")
Double bedroom with eaves storage. Window to rear elevation. - Shower Room
- 1.75m x 1.63m (5'9" x 5'4")
Comprising an enclosed shower cubicle with mains fed shower over, pedestal hand wash basin and close coupled WC. Chrome heated towel rail. Window to rear elevation. - Outside
- Enclosed walled front gardens with a pedestrian access to the side of the property leading to the enclosed rear gardens comprising a low maintenance garden mainly laid to patio with timber shed, useful outbuildings and covered seating area providing the ideal space for al-fresco dining.
- Services
- Mains gas, electricity and drainage.
- EPC
- Rating C.
- Council Tax
- Band B.
Brochure (PDF 1.3MB)
FREE Instant Online Valuation in just 60 SECONDS
Click Here
Contact Us
Request a viewing for ' Bude, EX23 8DH '
If you are interested in this property, you can fill in your details using our enquiry form and a member of our team will get back to you.








