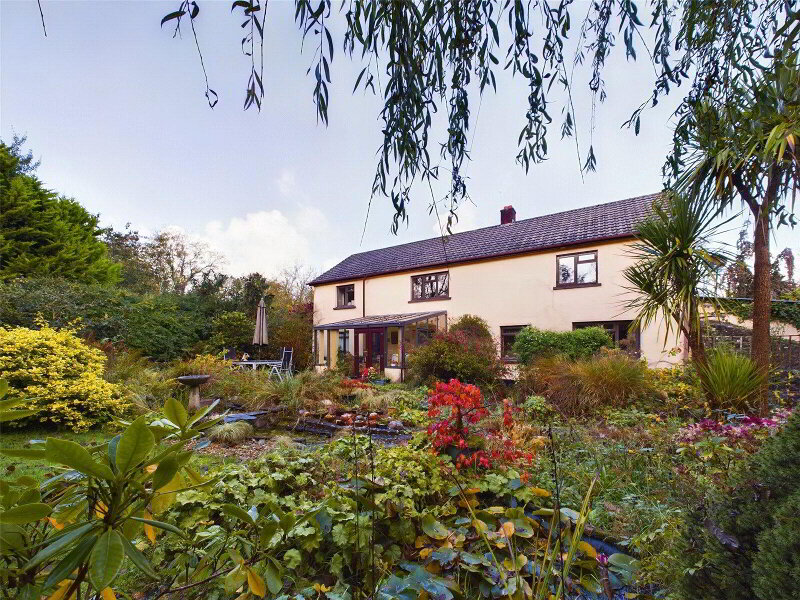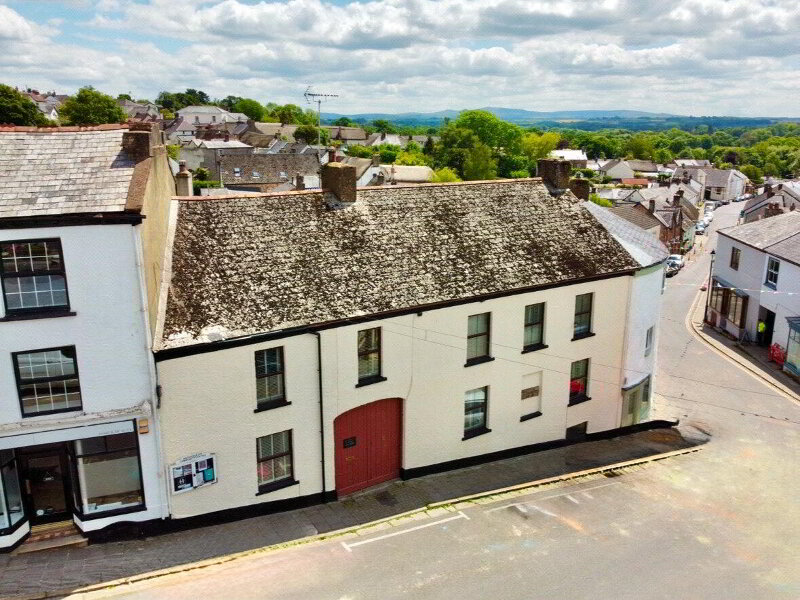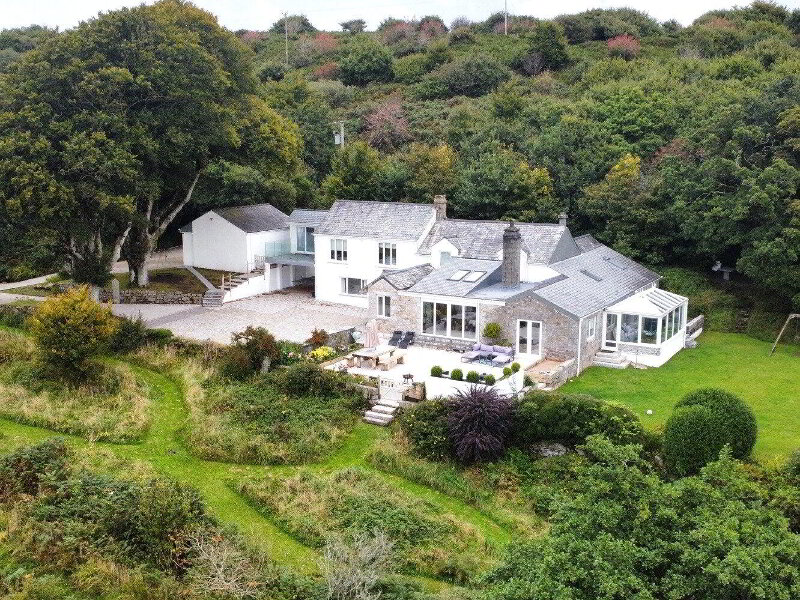This site uses cookies to store information on your computer
Read more
What's your home worth?
We offer a FREE property valuation service so you can find out how much your home is worth instantly.
- •WELL ESTABLISHED GUEST HOUSE
- •PERFECTLY LOCATED OPPOSITE THE GOLF COURSE
- •8 BEDROOMS (8 ENSUITE)
- •OWNERS ACCOMMODATION INCLUDING SEPARATE LOUNGE/DINING ROOM/STUDY/KITCHEN AND GROUND FLOOR BEDROOM WITH ENSUITE
- •LARGE DOUBLE GARAGE TO REAR
- •ENCLOSED SUNTRAP PATIO GARDEN
- •WALKING DISTANCE OF BEACHES AND TOWN CENTRE AMENITIES
Additional Information
We are proud to present this superbly presented 8 bedroom (8 ensuite) guest house occupying a superb location along Burn View with views across the 18 hole golf course and a stones throw from popular local beaches, the town centre and all local amenities. The property is currently being run as a successful business but could equally suit as a main residence/ multi generational living home subject to the relevant planning permissions being obtained. Enclosed courtyard rear garden with large garage, Double glazed windows throughout with mains gas central heating. EPC Rating C. Council Tax Band for owner accommodation - A. Business Rates £6000 PA.
- Entrance Porch
- 2.95m x 0.9m (9'8" x 2'11")
- Entrance Hall
- Staircase leading to first & second floors. Door to WC.
- Owners Accommodation
- Living Room
- 3.96m x 3.66m (12'12" x 12'0")
Feature fireplace housing log burner and bay window to front elevation. - Kitchen
- 6.22m x 2.44m (20'5" x 8'0")
A fitted range of base and wall mounted units with work surfaces over incorporating stainless steel twin sink and drainer unit with mixer tap over, built in 5 ring gas hob with extractor hood over, eye level double oven, space for tall fridge freezer, space and plumbing for dishwasher. Floor mounted Worcester Gas boiler. Windows overlooking the courtyard gardens. Door to Owners Bedroom. - Dining Area
- 3.8m x 3.02m (12'6" x 9'11")
Useful built in storage cupboard. Exposed stone wall. Ample space for dining table and chairs. - Study/Rear Porch
- 4.14m x 2.03m (13'7" x 6'8")
Space and plumbing for washing machine. Windows and Door to outside. - Owners Bedroom
- 3.86m x 2.77m (12'8" x 9'1")
Double bedroom with window to side elevation overlooking the rear low maintenance gardens. - Ensuite
- 2.67m x 1.3m (8'9" x 4'3")
Large enclosed shower cubicle with mains fed drench shower over, heated towel rail, vanity unit with concealed cistern WC and inset wash hand baisn. Opaque double glazed window to side elevation. - Guest Accommodation
- Guest Breakfast Room
- 3.89m x 3.68m (12'9" x 12'1")
Light and airy reception room with bay window to front elevation. - Bedroom 1
- 3.68m x 2.3m (12'1" x 7'7")
Double bedroom with window overlooking the rear courtyard garden. - Ensuite
- 2.4m x 1.27m (7'10" x 4'2")
Enclosed shower cubicle with mains fed shower over, low flush WC and pedestal wash hand basin. - WC
- 1.5m x 1.04m (4'11" x 3'5")
Close coupled WC, wall hung corner wash hand basin. - First Floor Landing
- Door to Store Room.
- Bedroom 2
- 3.78m x 2.87m (12'5" x 9'5")
Window to rear elevation. - Ensuite
- 2.06m x 0.76m (6'9" x 2'6")
Enclosed shower cubicle with electric fed shower over, low flush WC, pedestal wash hand basin. - Bedroom 3
- 3.94m x 2.87m (12'11" x 9'5")
Double bedroom with double glazed sash window to front elevation enjoying superb views over the golf course and across the Flexbury side of Bude. - Ensuite
- 1.83m x 1.37m (6'0" x 4'6")
Enclosed shower cubicle with electric shower over, pedestal wash hand basin, low flush WC, heated towel rail, opaque double glazed sash window to front elevation. - Bedroom 4
- 3.9m x 3.68m (12'10" x 12'1")
Double bedroom with double glazed sash window to front elevation enjoying superb views over the golf course and across the Flexbury side of Bude. - Ensuite
- 1.85m x 1.42m (6'1" x 4'8")
Enclosed shower cubicle with electric shower over, low flush WC, pedestal wash hand basin, heated towel rail. - Bedroom 5
- 3.76m x 3.5m (12'4" x 11'6")
Double bedroom with double glazed window to rear elevation. - Ensuite
- 1.73m x 1.4m (5'8" x 4'7")
Enclosed shower cubicle with electric shower over, low flush WC, pedestal wash hand basin, heated towel rail. - Store Room
- 2.67m x 2.41m (8'9" x 7'11")
Useful storage room with windows to rear and side elevation. - Second Floor Landing
- Useful built in store room with access to under eaves storage.
- Bedroom 6
- 3.6m x 3.5m (11'10" x 11'6")
Double bedroom with double glazed window to rear elevation. - Ensuite
- 1.63m x 1.57m (5'4" x 5'2")
Enclosed shower cubicle with electric shower over, low flush WC, wall hung wash hand basin and heated towel rail. - Bedroom 7
- 3.63m x 2.82m (11'11" x 9'3")
Double bedroom with window to rear elevation. Enclosed shower cubicle with electric shower over. - WC
- 1.22m x 0.84m (4'0" x 2'9")
Concealed cistern WC, wall hung wash hand basin. - Outside
- Low maintenance rear courtyard gardens with pedestrian access to the useful garage and the rear service lane.
- Garage
- 6.45m x 4.3m (21'2" x 14'1")
Roller vehicle entrance door. Power and light connected. - The Business
- Links Side is a well established guest house run by the current owners, trading on a bed and breakfast basis closed January and February which has been deliberately traded up to the VAT threshold. The guest house enjoys very good ratings on TripAdvisor, Booking.com and Expedia. Further accounting information can be provided for any interested parties after a viewing.
- Business Rates
- £6000 per annum. Vendors are currently receiving small business relief, so there is nil charge at present.
- Council Tax
- Resident accommodation Band A.
- EPC
- Rating C
- Services
- Mains water, electricity, drainage and gas.
Brochure (PDF 3.7MB)
Contact Us
Request a viewing for ' Bude, EX23 8BY '
If you are interested in this property, you can fill in your details using our enquiry form and a member of our team will get back to you.










