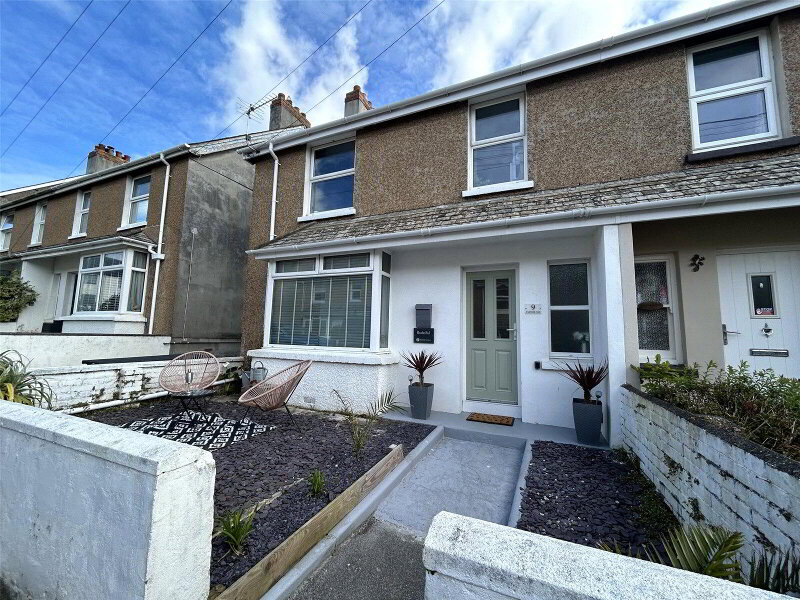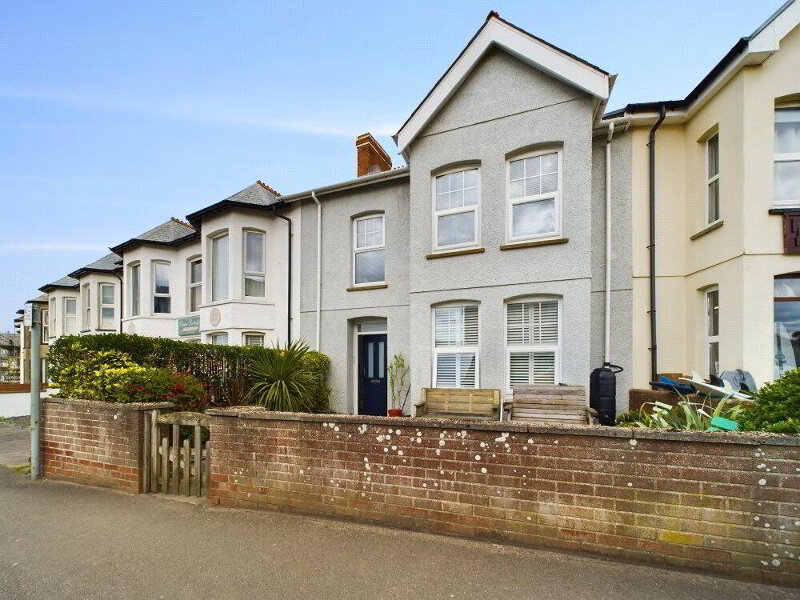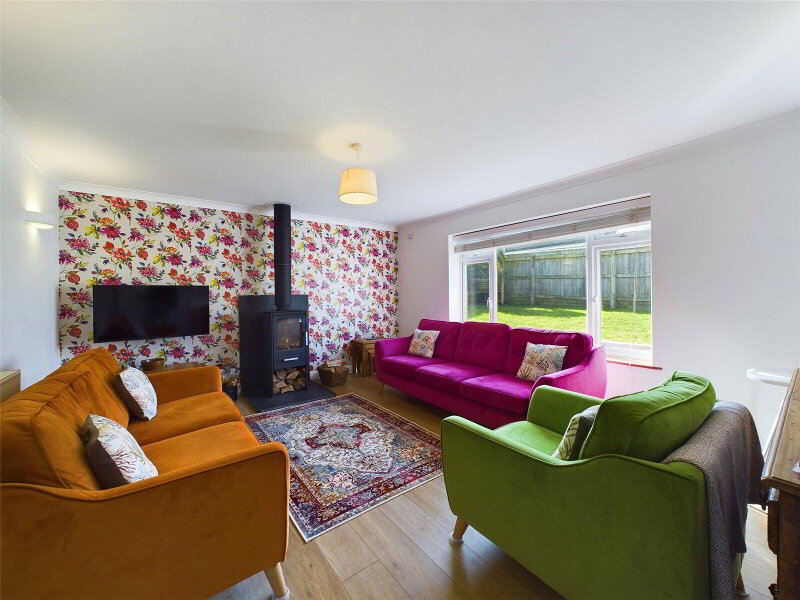This site uses cookies to store information on your computer
Read more
Get directions to
, Bude EX23 8LJ
What's your home worth?
We offer a FREE property valuation service so you can find out how much your home is worth instantly.
- •3 Bedrooms
- •Town Location
- •Ideal "Lock and Leave" Second Home
- •On Street Parking
- •Utility Room
- •Ensuite Shower Room
- •Council Tax Band TBC
Additional Information
This 3 bedroom Mid-Terrace cottage can be found on Falcon Terrace, in the heart of the town and within a stone's throw of Summerleaze Beach, the town centre and Bude Canal. The property comprises of a lounge/diner, kitchen, utility room, master bedroom with en-suite, two further bedrooms and bathroom. The property benefits from gas central heating and double glazing throughout. The property is accessed via a front courtyard and also has a rear access. This would be a perfect location for those looking for a 'lock and leave' second home. EPC Rating: D
- Entrance Hall
- Doors to lounge, kitchen and utility room. Under stairs cupboard.
- Kitchen
- 4.24m x 3.84m (13'11" x 12'7")
A rage of modern base and wall units with laminate roll edge worktop incorporating a sink/drainer unit and mixer tap. Integrated electric cooker with 4 ring gas hob above and extractor hood over, dishwasher and under counter fridge. Window to rear elevation. Open arch leading to lounge. - Lounge
- 2.8m x 2.8m (9'2" x 9'2")
This light and airy room offers ample space for a comfortable sitting area and a good size dining table. Inset gas fire with slate hearth. Bay window to front elevation. - Utility Room
- 2m x 1.9m (6'7" x 6'3")
A rage of base units together with laminate roll edge worktop. Space for washing machine and under counter freezer. A wall mounted BAXI boiler can be found above the work surface. Rear door leading to enclosed courtyard and rear path. - First Floor Landing
- Stairs leading to hall providing access to 3 bedrooms and bathroom. Velux window to rear.
- Bedroom 1
- 4.24m x 2.72m (13'11" x 8'11")
Window to front elevation. Built in wardrobe. Door to en-suite - Ensuite Shower Room
- 1.7m x 1.6m (5'7" x 5'3")
Low level WC with pedestal hand wash basin. Shower cubical with mains fed shower. - Bedroom 2
- 2.82m x 2.8m (9'3" x 9'2")
Window to rear elevation. - Bedroom 3
- 3.7m x 6 (12'2" x 19'8")
Window to front elevation. Hatch providing access to loft. - Bathroom
- 2.08m x 2.06m (6'10" x 6'9")
This family bathroom benefits from a modern white suite comprising of a low level WC with hand wash basin and corner bath. Frosted window to rear elevation. Heated towel rail. - Outside
- The property is accessed via a front courtyard garden mainly laid to slate with inset flowerbeds. To the rear of the property is a path leading to small courtyard and provides access to rear door of the property.
- Council Tax Band
- Currently used as a holiday let with business rates applied.
Contact Us
Request a viewing for ' Bude, EX23 8LJ '
If you are interested in this property, you can fill in your details using our enquiry form and a member of our team will get back to you.










