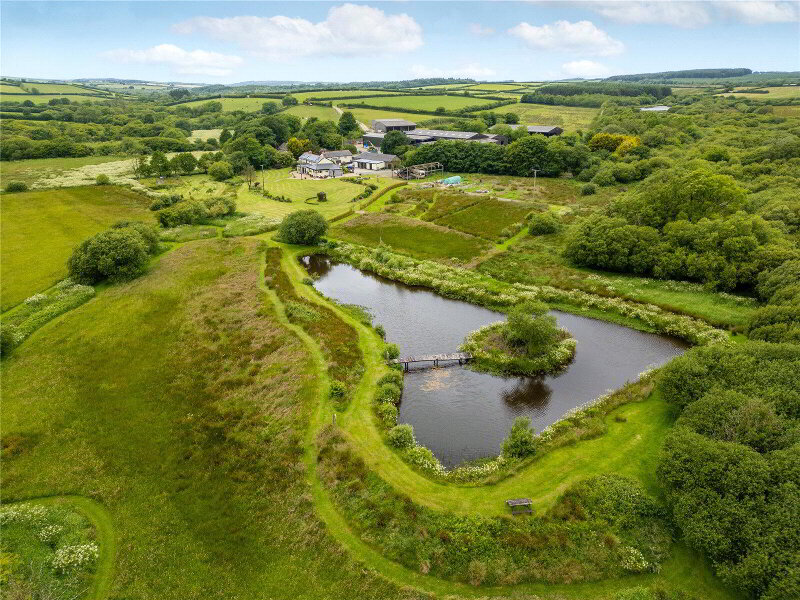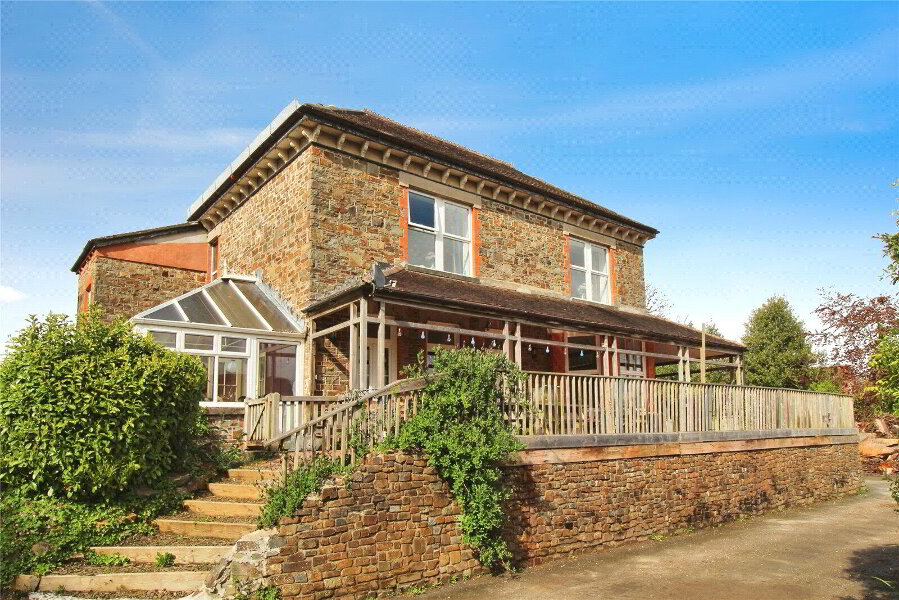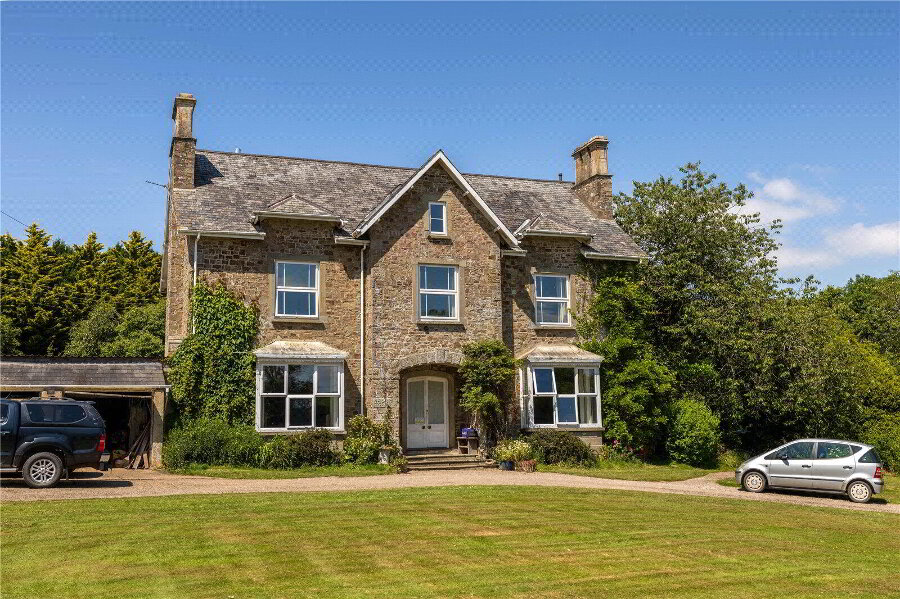This site uses cookies to store information on your computer
Read more
What's your home worth?
We offer a FREE property valuation service so you can find out how much your home is worth instantly.
Key Features
- •DETACHED PERIOD RESIDENCE
- •9 BEDROOMS
- •5 RECEPTION ROOMS
- •REQUIRING MODERNISATION THROUGHOUT
- •ELEVATED POSITION OFFERING SPECTACULAR VIEWS OVER BUDE AND SURROUNDING COASTLINE
- •VERSATILE AND SPACIOUS ACCOMMODATION THROUGHOUT
- •SITE IN TOTAL APPROX 3.35 ACRES
- •RANGE OF OUTBUILDINGS
FREE Instant Online Valuation in just 60 SECONDS
Click Here
Property Description
Additional Information
An impressive 9 bedroom, 5 reception room period home built in 1926 situated in one of the most sought after and elevated positions within the popular North Cornish village of Poughill, near Bude and its renowned surfing beaches. The property requires modernisation throughout and occupies a generous plot of approx 3.35 acres, with distant views out to sea and of the rugged North Cornwall coast and is within easy reach of the nearby beaches and local amenities. Large entrance driveway provides extensive off road parking with a range of outbuildings offering further potential and scope subject to the relevant planning permissions being obtained. Extensive lawn gardens bordered by a stream with a pedestrian bridge leading to a pleasant woodland area. EPC F. Council Tax Band G.
Entrance Porch 5'9" x 4'10" (1.75m x 1.47m).
Entrance Hallway 18'10" x 14'6" (5.74m x 4.42m). Mahogany staircase leading to the first floor galleried landing area. Door to WC.
Drawing Room 17'2" x 14'8" (5.23m x 4.47m). Large bay window to side elevation.
Living Room 26'3" x 15'1" (8m x 4.6m). An impressive dual aspect reception room with feature fireplace and double patio doors to rear elevation and bay window to side.
Dining Room 17'7" x 14'11" (5.36m x 4.55m). Window and double doors to rear elevation.
Breakfast Room 16'8" x 14' (5.08m x 4.27m). Ample space for breakfast table and chairs. Window to front elevation. Door to:
Kitchen 8'7" x 8'3" (2.62m x 2.51m). Base and wall mounted units with work surfaces over incorporating stainless steel sink drainer with mixer taps and recess for oven.
Sitting Room 19' x 17'1" (5.8m x 5.2m). Generous reception room with bay window to rear elevation.
Utility Room 10' x 7'4" (3.05m x 2.24m). Window to front elevation. Stainless steel sink drainer unit. Space and plumbing for dishwasher.
Inner Hall Staircase leading to first floor landing. Built in under stair storage. Useful built in cupboard. Door to outside.
Sun Room Window and door to rear elevation.
Pantry
Boiler Room
WC Wash hand basin and separate WC.
Galleried Landing
Bedroom 1 21'2" x 17'10" (6.45m x 5.44m). Spacious double bedroom with dual aspect bay windows to rear and side elevation enjoying spectacular elevated views over Bude and to the surrounding coastline. Built in wardrobe.
Bedroom 2 16'4" x 14'7" (4.98m x 4.45m). Double bedroom with built in wardrobe and dual aspect windows to front and bay window to side elevation.
Bedroom 3 19' x 17'11" (5.8m x 5.46m). Large double bedroom with built in wardrobe, window to side elevation and bay window to rear elevation enjoying superb elevated views over Bude and to the coastline.
Bedroom 4 15'2" x 14'11" (4.62m x 4.55m). Double bedroom with built in wardrobe and windows to rear elevation.
Bedroom 5 16'9" x 13'10" (5.1m x 4.22m). Double bedroom with window to front elevation.
Bedroom 6 14'11" x 7'9" (4.55m x 2.36m). Double bedroom with window to rear elevation.
Bedroom 8 10'3" x 6'9" (3.12m x 2.06m). Window to front elevation.
Bathroom 7'11" x 5'5" (2.41m x 1.65m). Panel bath with window to front elevation.
WC 4'10" x 2'10" (1.47m x 0.86m). Low flush WC with window to front elevation.
Bathroom 10'2" x 5'5" (3.1m x 1.65m). Panel bath, wc, pedestal wash hand basin and window to front elevation.
First Floor Landing Loft access.
Shower Room 7'6" x 6'2" (2.29m x 1.88m). Enclosed shower cubicle, wc, pedestal wash hand basin, heated towel rail. Window to side elevation.
Bedroom 7 13'10" x 8'7" (4.22m x 2.62m). Double bedroom with window to side elevation.
Bedroom 9 11'11" x 7'9" (3.63m x 2.36m). Window to side elevation.
Outside Accessed via a large entrance driveway that provides a spectacular sweeping entrance to the residence and an extensive off road parking area with entry to the garage and store rooms adjoining. The drive continues through the generous plot leading to a range of outbuildings which include a large steel framed former workshop, stone outbuildings, greenhouse, polytunnel, block built store and a steel framed agricultural barn with concrete base and power/light connected. An extensive lawn section is positioned at the front elevation of Paize with a range of mature shrubs, hedges and trees. At the rear of the residence is an extensive patio area providing an ideal spot for al fresco dining with adjoining lawn area benefitting from the superb elevated views over Bude and to the coastline beyond. Pedestrian gate leads to a private tucked away garden section with ornamental pond and continues to another further lawn section backing onto a stream. A bridge leads across to a woodland area with a range of mature trees creating a secluded area bordering the stream.
Services Mains electric and water. Private drainage.
Directions
From Bude town centre proceed through the town and out towards Poughill along Golf House Road, passing through Flexbury with the Church on the right hand side and into Poughill Road. Continue along Poughill Road for approximately half a mile whereupon the entrance lane for Paize will be found on the right hand side just before reaching The White House.
Entrance Porch 5'9" x 4'10" (1.75m x 1.47m).
Entrance Hallway 18'10" x 14'6" (5.74m x 4.42m). Mahogany staircase leading to the first floor galleried landing area. Door to WC.
Drawing Room 17'2" x 14'8" (5.23m x 4.47m). Large bay window to side elevation.
Living Room 26'3" x 15'1" (8m x 4.6m). An impressive dual aspect reception room with feature fireplace and double patio doors to rear elevation and bay window to side.
Dining Room 17'7" x 14'11" (5.36m x 4.55m). Window and double doors to rear elevation.
Breakfast Room 16'8" x 14' (5.08m x 4.27m). Ample space for breakfast table and chairs. Window to front elevation. Door to:
Kitchen 8'7" x 8'3" (2.62m x 2.51m). Base and wall mounted units with work surfaces over incorporating stainless steel sink drainer with mixer taps and recess for oven.
Sitting Room 19' x 17'1" (5.8m x 5.2m). Generous reception room with bay window to rear elevation.
Utility Room 10' x 7'4" (3.05m x 2.24m). Window to front elevation. Stainless steel sink drainer unit. Space and plumbing for dishwasher.
Inner Hall Staircase leading to first floor landing. Built in under stair storage. Useful built in cupboard. Door to outside.
Sun Room Window and door to rear elevation.
Pantry
Boiler Room
WC Wash hand basin and separate WC.
Galleried Landing
Bedroom 1 21'2" x 17'10" (6.45m x 5.44m). Spacious double bedroom with dual aspect bay windows to rear and side elevation enjoying spectacular elevated views over Bude and to the surrounding coastline. Built in wardrobe.
Bedroom 2 16'4" x 14'7" (4.98m x 4.45m). Double bedroom with built in wardrobe and dual aspect windows to front and bay window to side elevation.
Bedroom 3 19' x 17'11" (5.8m x 5.46m). Large double bedroom with built in wardrobe, window to side elevation and bay window to rear elevation enjoying superb elevated views over Bude and to the coastline.
Bedroom 4 15'2" x 14'11" (4.62m x 4.55m). Double bedroom with built in wardrobe and windows to rear elevation.
Bedroom 5 16'9" x 13'10" (5.1m x 4.22m). Double bedroom with window to front elevation.
Bedroom 6 14'11" x 7'9" (4.55m x 2.36m). Double bedroom with window to rear elevation.
Bedroom 8 10'3" x 6'9" (3.12m x 2.06m). Window to front elevation.
Bathroom 7'11" x 5'5" (2.41m x 1.65m). Panel bath with window to front elevation.
WC 4'10" x 2'10" (1.47m x 0.86m). Low flush WC with window to front elevation.
Bathroom 10'2" x 5'5" (3.1m x 1.65m). Panel bath, wc, pedestal wash hand basin and window to front elevation.
First Floor Landing Loft access.
Shower Room 7'6" x 6'2" (2.29m x 1.88m). Enclosed shower cubicle, wc, pedestal wash hand basin, heated towel rail. Window to side elevation.
Bedroom 7 13'10" x 8'7" (4.22m x 2.62m). Double bedroom with window to side elevation.
Bedroom 9 11'11" x 7'9" (3.63m x 2.36m). Window to side elevation.
Outside Accessed via a large entrance driveway that provides a spectacular sweeping entrance to the residence and an extensive off road parking area with entry to the garage and store rooms adjoining. The drive continues through the generous plot leading to a range of outbuildings which include a large steel framed former workshop, stone outbuildings, greenhouse, polytunnel, block built store and a steel framed agricultural barn with concrete base and power/light connected. An extensive lawn section is positioned at the front elevation of Paize with a range of mature shrubs, hedges and trees. At the rear of the residence is an extensive patio area providing an ideal spot for al fresco dining with adjoining lawn area benefitting from the superb elevated views over Bude and to the coastline beyond. Pedestrian gate leads to a private tucked away garden section with ornamental pond and continues to another further lawn section backing onto a stream. A bridge leads across to a woodland area with a range of mature trees creating a secluded area bordering the stream.
Services Mains electric and water. Private drainage.
Directions
From Bude town centre proceed through the town and out towards Poughill along Golf House Road, passing through Flexbury with the Church on the right hand side and into Poughill Road. Continue along Poughill Road for approximately half a mile whereupon the entrance lane for Paize will be found on the right hand side just before reaching The White House.
Particulars (PDF 4.5MB)
FREE Instant Online Valuation in just 60 SECONDS
Click Here
Contact Us
Request a viewing for ' Bude, EX23 9EZ '
If you are interested in this property, you can fill in your details using our enquiry form and a member of our team will get back to you.










