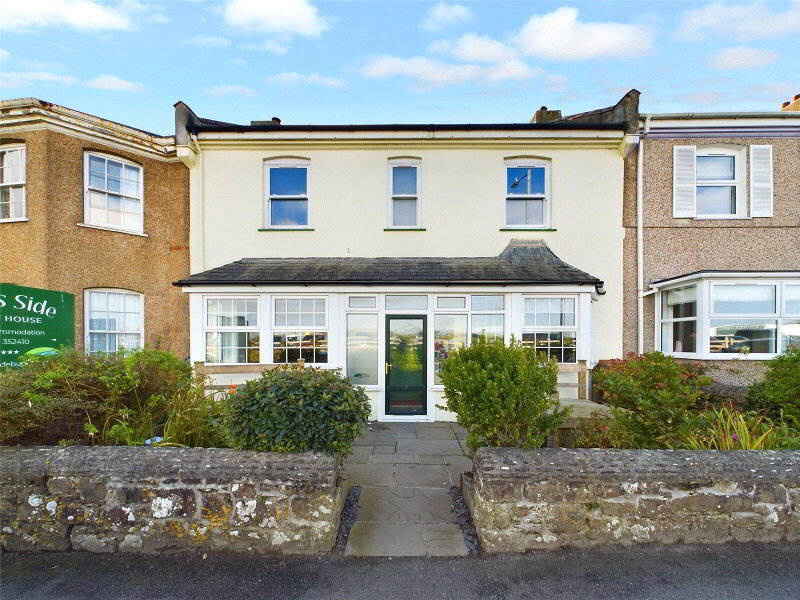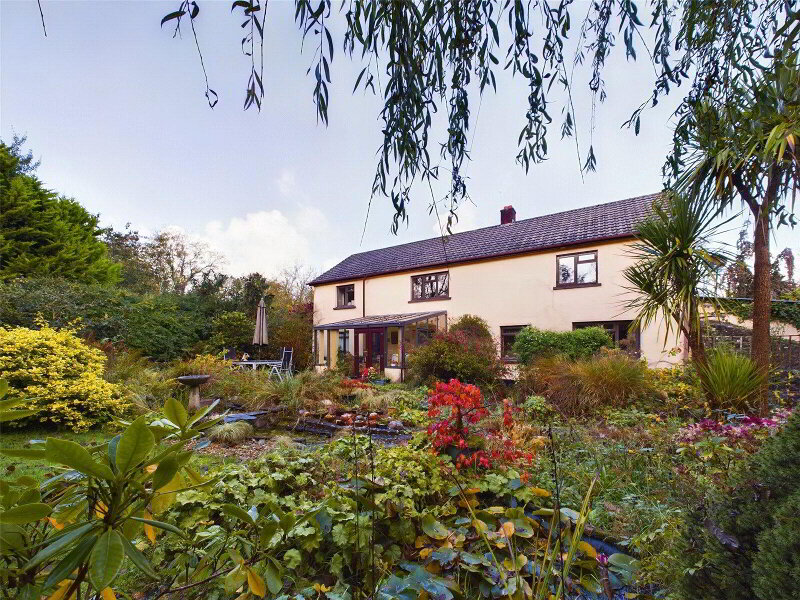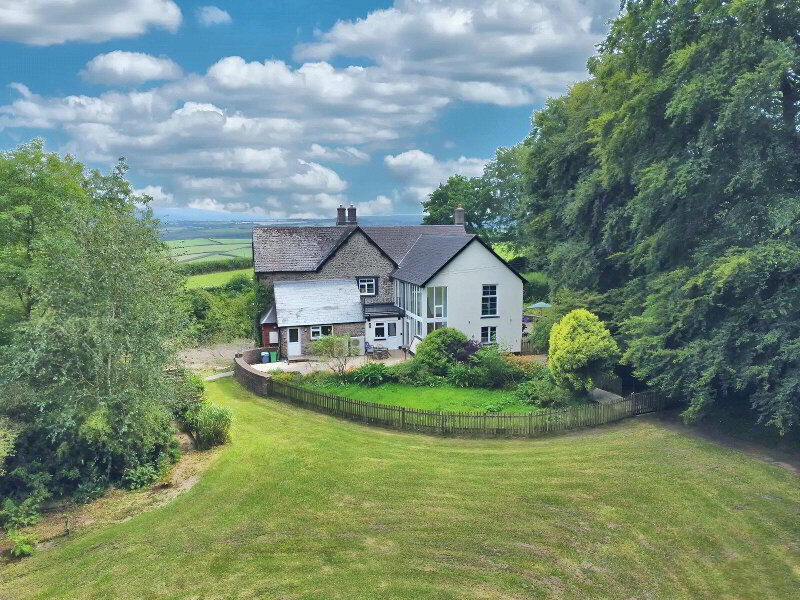This site uses cookies to store information on your computer
Read more
What's your home worth?
We offer a FREE property valuation service so you can find out how much your home is worth instantly.
- •6 BEDROOMS (4 ENSUITE)
- •3 RECEPTION ROOMS
- •PERIOD RESIDENCE
- •SPACIOUS AND VERSATILE ACCOMMODATION THROUGHOUT (276 SQM)
- •ENCLOSED REAR GARDENS
- •VIEWS ACROSS BUDE GOLF COURSE AND SEA GLIMPSES
- •WALKING DISTANCE OF LOCAL BEACHES AND TOWN CENTRE
- •AVAILABLE WITH NO ONWARD CHAIN
Additional Information
An opportunity to acquire this substantial 6 bedroom (4 ensuite) three storey end terrace residence, occupying this enviable position lying close to the beaches and enjoying golf course views, available with no onward chain. The property offers adaptable and versatile living accommodation throughout (276 sqm in total), boasting 3 generous reception rooms offering further potential for annexe accommodation. Enclosed rear garden with double garage and large workshop / store. An internal viewing comes highly recommend to appreciate the size and scope of the accommodation on offer. Virtual tour available upon request. EPC C. Council Tax Band D.
- Entrance Porch
- 1m x 4.93m (3'3" x 16'2")
UPVC entrance door with windows to the front elevation. Ample storage and handing space. Door to; - Entrance Hall
- 4.8m x 1.8m (15'9" x 5'11")
Stairs to first flooring. Under stairs storage. Doors to lounge and dining room. - Lounge
- 8.8m x 5.08m (28'10" x 16'8")
This light and airy room benefits from large bay window to the front elevation with views over Bude gold course. A large arch leads to the lounge which benefits from a feature fireplace housing a gas fired burner with slate hearth and wooden surround. French doors leading to the rear garden. - Dining Room
- 5.49m x 3.78m (18'0" x 12'5")
Large bay window to the front elevation with views over Bude golf course. Feature fireplace with slate hearth with works completed in readiness for installation of wood burning stove. Sliding door to; - Kitchen/Breakfast Room
- 5.72m x 3.76m (18'9" x 12'4")
The kitchen comprises a range of base and wall units with wooden worktops over incorporating a stainless steel 1 ½ sink/drainer unit with mixer tap, InSinkErator, an additional circular sink with instant boiling water tap and electric induction hob with extractor hood over. Integrated eye level double oven and space/plumbing for a dishwasher. Door to the rear elevation opening onto the terrace, a further window to the side elevation and a large roof lantern floods this space with light, ample space for a large family dining table. Doors to utility and WC. Steps down to; - Garden Room
- 3.23m x 3.9m (10'7" x 12'10")
Patio doors to the rear elevation opening into the garden, a further window to the side elevation and two Velux windows provide ample natural light throughout. Underfloor storage. Underfloor heating. - Utility Room
- 1.75m x 1.8m (5'9" x 5'11")
Worktop over with space/plumbing for a washing machine and tumble dryer. Tiled Flooring. - WC
- 0.94m x 1.8m (3'1" x 5'11")
Low level WC and wall mounted hand wash basin. - First Floor Landing
- 7.65m x 1.8m (25'1" x 5'11")
Stairs to second floor landing. Doors to bedrooms one, two and three. A further Upvc door to a balcony enjoying uninterrupted views over Bude golf course and sea glimpses in the distance. - Bedroom 1
- 4.52m x 4.4m (14'10" x 14'5")
Large bay window to the front elevation with views over Bude golf course and sea glimpses in the distance. Door to walk-in wardrobe and ensuite. - Walk-in Wardrobe
- 1m x 3.73m (3'3" x 12'3")
Ample storage and hanging space. Door to ensuite. - Ensuite
- 2.95m x 3.63m (9'8" x 11'11")
Comprising an enclosed panel bath, shower cubicle with electric shower over, low level WC and pedestal hand wash basin. Airing cupboard. Window to the rear elevation. - Bedroom 2
- 3.86m x 3.76m (12'8" x 12'4")
Large bay window to the front elevation with views over Bude golf course sea glimpses in the distance. Door to ensuite. - Ensuite
- 0.91m x 2.57m (2'12" x 8'5")
Comprising an enclosed shower cubicle with mains fed shower over, low level WC and pedestal hand wash basin. - Bedroom 3
- 2.62m x 3.73m (8'7" x 12'3")
Window to the rear elevation. - Family Bathroom
- 2.54m x 3.89m (8'4" x 12'9")
Comprising an enclosed panel bath, modern walk in shower with waterfall shower head and aqua boarding to water sensitive areas, low level WC and pedestal hand wash basin. Airing cupboard housing gas fired boiler, solar boost water heater and pressurised water tank. Windows to the side and rear elevation. - Second Floor Landing
- 2.46m x 1.8m (8'1" x 5'11")
Doors to bedrooms four, five and six. Under eaves storage with Velux skylights. Loft hatch. - Bedroom 4
- 3.58m x 3.73m (11'9" x 12'3")
Large bay window to the front elevation with views over Bude golf course sea glimpses in the distance. Doors to ensuite and build in wardrobe. - Ensuite
- 1.78m x 2.26m (5'10" x 7'5")
Comprising a shower cubicle with electric shower over, low level WC and pedestal hand wash basin. Velux window to the rear elevation. Chrome heated towel rail. - Bedroom 5
- 3.43m x 2.41m (11'3" x 7'11")
Velux window to the rear elevation. Door to ensuite. - Ensuite
- 2.4m x 1.1m (7'10" x 3'7")
Comprising a shower cubicle with waterfall shower head and aqua boarding to water sensitive areas, low level WC and vanity unit with hand wash basin over. Velux window to the rear elevation. - Bedroom 6
- 1.96m x 3.58m (6'5" x 11'9")
Window to the front elevation. Built-in wardrobe. - Outside
- South facing walled garden enjoying views over golf course with low maintenance front gardens. Gravel area to the side of the property leads to a pedestrian gate providing access to the enclosed rear gardens principally laid to lawn with raised seating areas adjoining the dwelling providing an ideal spot for al fresco dining. A paved path leads through the garden to a detached GARAGE/OUTBUILDING requiring works to make suitable for car storage which also houses the solar panels on the roof and offers possible potential conversion subject to the relevant planning permissions being obtained. To the right of the garage is a pedestrian gate leading to the road behind.
- Services
- Mains gas, water, drainage and electric. Solar panels for assisted hot water heating.
- EPC Rating
- C
- Council Tax Band
- D
Brochure (PDF 3.2MB)
Contact Us
Request a viewing for ' Bude, EX23 8HP '
If you are interested in this property, you can fill in your details using our enquiry form and a member of our team will get back to you.










