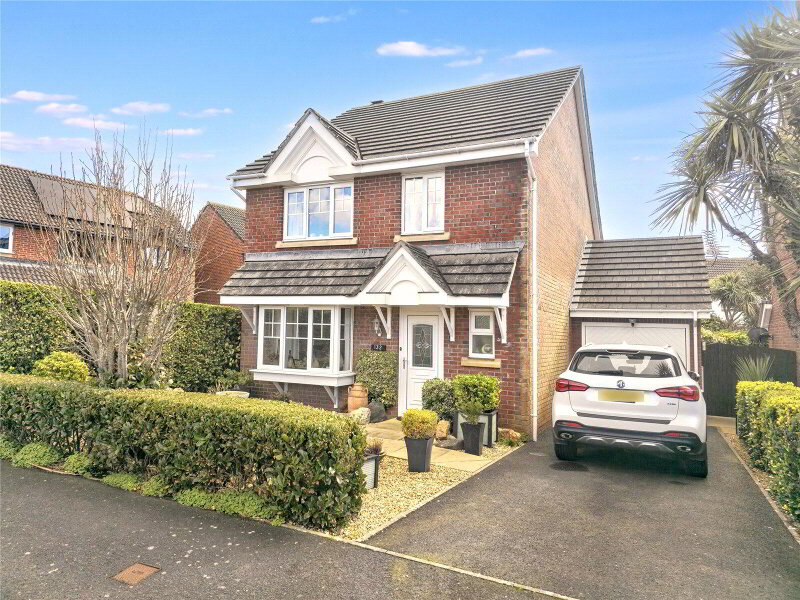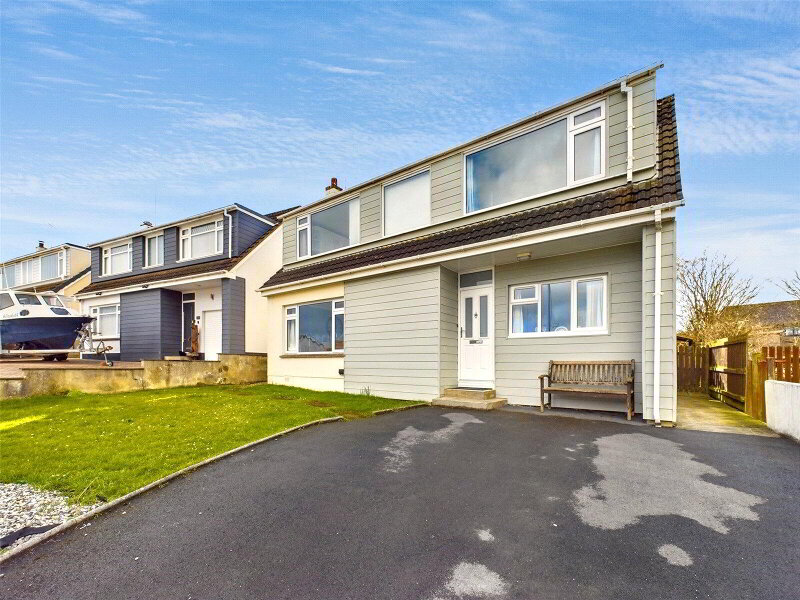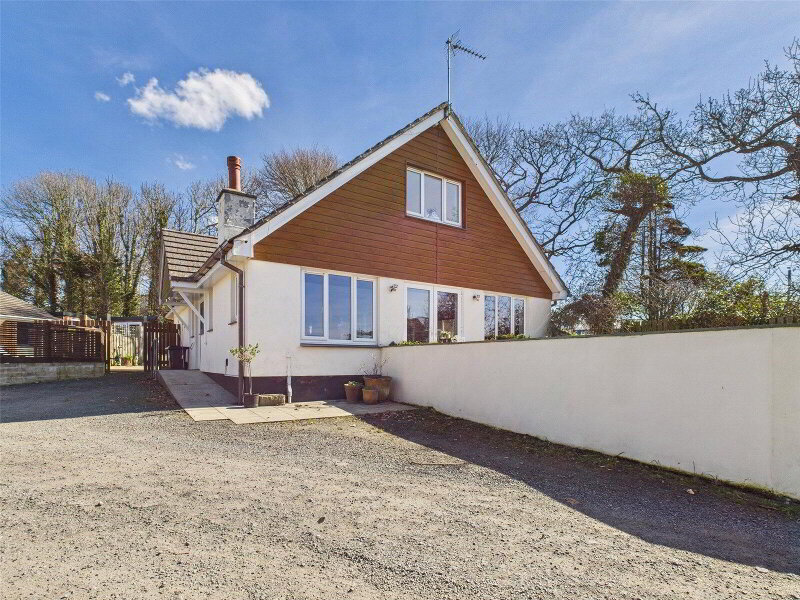This site uses cookies to store information on your computer
Read more
What's your home worth?
We offer a FREE property valuation service so you can find out how much your home is worth instantly.
- •4 BEDROOM (1 EN-SUITE)
- •DETACHED FAMILY HOME
- •IMMACULATELY PRESENTED
- •WALKING DISTANCE TO LOCAL AMENITIES AND BEACHES
- •ENJOYING VIEWS ACROSS BUDE.
- •AMPLE OFF ROAD PARKING
- •GAS FIRED CENTRAL HEATING
- •SOLAR PANELS
Additional Information
Situated in the sought after and convenient location within walking distance to the local amenities, schools and popular beaches is this immaculately presented 4 bedroom detached family home. The property offer spacious and versatile accommodation throughout benefiting from gas central heating and complemented by double glazed windows. The residence offers front and rear enclosed gardens with a driveway providing ample off road parking. The property is well suited as a family home whilst equally appealing as a second home/investment opportunity. EPC Rating: C. Council Tax Band: C.
- Entrance Porch
- Living Room
- 5.26m x 4.95m (17'3" x 16'3")
Light and airy reception room with large bay window to front elevation. Feature fireplace with wooden mantel and surround. Staircase leading to first floor landing. Door to: - Snug
- 5.26m x 2.67m (17'3" x 8'9")
Window to side elevation. - Kitchen/Dining Room
- 3.3m x 9.32m (10'10" x 30'7")
An impressive triple aspect room with windows to front, side and rear elevation with French doors leading to the enclosed garden. Tastefully fitted kitchen comprising wall and base mounted units with work surfaces over incorporating an inset Belfast sink. Built in 5 ring gas hob with extractor hood over and ‘Belling’ oven. Recess and plumbing for dishwasher and washing machine. Central island unit with breakfast bar. Ample space for dining table and chairs. - Bedroom 4
- 3.43m x 3.68m (11'3" x 12'1")
Double bedroom with window to side elevation and French doors opening to the rear garden. - En-suite Shower Room
- 1.6m x 1.8m (5'3" x 5'11")
Comprising of an enclosed shower cubicle with electric ’Mira’ shower over, vanity unit with inset hand wash basin and concealed cistern WC. Heated towel rail. Frosted window to side elevation. - First Floor Landing
- Loft access.
- Bedroom 1
- 3m x 4.83m (9'10" x 15'10")
Light and spacious dual aspect room with large bay windows to the front elevation enjoying pleasant views across Bude to Summerleaze Beach and Breakwater with sea glimpses and window to the side elevation. - Bedroom 2
- 3.3m x 3.63m (10'10" x 11'11")
Double bedroom with window to side elevation. Built in cupboard housing the wall mounted Worcester- Bosch Combi boiler . - Bedroom 3
- 2.1m x 2.6m (6'11" x 8'6")
Window to front elevation. - Bathroom
- 1.78m x 2m (5'10" x 6'7")
Comprising of an enclosed panel bath with electric' Mira' thermostatic shower over, vanity unit with inset hand wash basin and low level WC. Heated towel rail. Frosted window to side elevation. - Outside.
- To the front of the property is a tarmac drive providing ample off road parking. Access to the lean-to ideal for storage and housing the control panel for the solar panels . To the rear of the residence is a landscaped south facing garden with patio area and laid to lawn with pergola providing an ideal space for al fresco dining. Pedestrian gate to the pavement outside the property.
- Services
- Mains gas, electric and drainage. Fitted 3.75kwh Solar panels providing additional income.
- EPC
- Rating C.
- Council Tax
- Band C.
Brochure (PDF 3.1MB)
Contact Us
Request a viewing for ' Bude, EX23 8DN '
If you are interested in this property, you can fill in your details using our enquiry form and a member of our team will get back to you.










